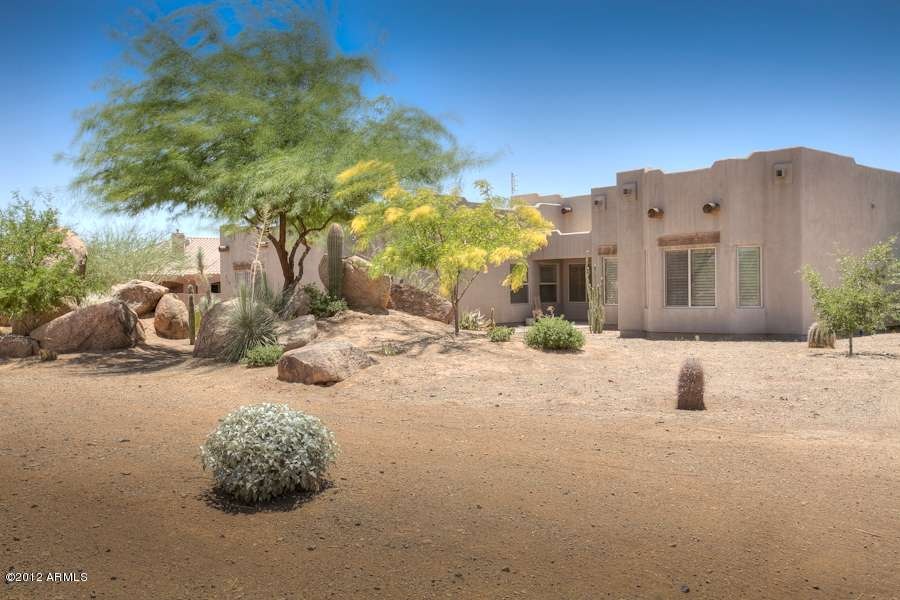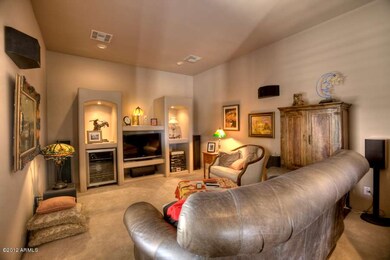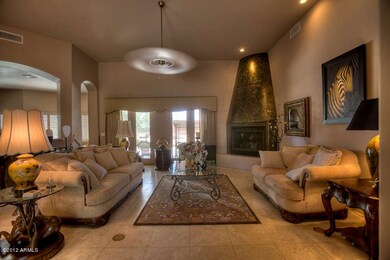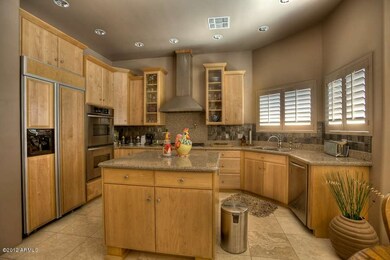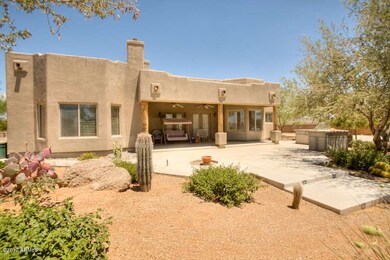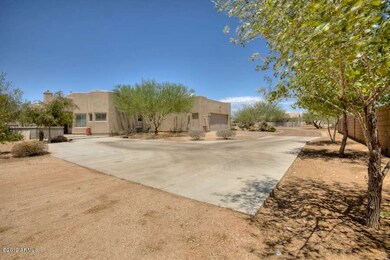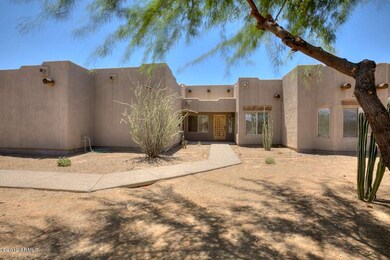
819 E Joy Ranch Rd Phoenix, AZ 85086
Highlights
- Home Theater
- RV Access or Parking
- Fireplace in Primary Bedroom
- Desert Mountain Middle School Rated A-
- City Lights View
- Santa Fe Architecture
About This Home
As of January 2015Beautiful custom home offered by the original owner/builders. Home has been very well taken care of & lightly lived in. Front yard landscaping is truly amazing. HG desert select boulders, desert trees, plants & washes are all part of the magnificent front yard decor. Enter home to open floorplan w/a lg family room w/fireplace & french doors. Plantation shutters cover the windows. The HG eatin gourmet kitchen has island, breakfast bar/desk & builtin refrigerator, pot filler, Kitchen Aid Appliances w/5 burner gas cooktop. Home has a bonus room set up as media room(equipped w/monster cable)could also be home office location. Backyard is deep & ideal 4 horses garage/guest home/pool. Patio has builtin Viking bbq & professional landscape. Home is xtra clean & full of upgrades. Must see to beli
Last Agent to Sell the Property
Re/Max Fine Properties License #SA535644000 Listed on: 07/02/2012

Home Details
Home Type
- Single Family
Est. Annual Taxes
- $3,928
Year Built
- Built in 2004
Lot Details
- Private Streets
- Desert faces the front and back of the property
- Partially Fenced Property
- Desert Landscape
Property Views
- City Lights
- Mountain
Home Design
- Santa Fe Architecture
- Wood Frame Construction
- Foam Roof
- Stucco
Interior Spaces
- 2,650 Sq Ft Home
- Central Vacuum
- Wired For Sound
- Ceiling height of 9 feet or more
- Gas Fireplace
- Family Room
- Living Room with Fireplace
- Breakfast Room
- Formal Dining Room
- Home Theater
- Security System Owned
Kitchen
- Eat-In Kitchen
- Breakfast Bar
- Built-In Double Oven
- Electric Oven or Range
- Gas Cooktop
- Built-In Microwave
- Dishwasher
- Kitchen Island
- Granite Countertops
- Disposal
Flooring
- Carpet
- Tile
Bedrooms and Bathrooms
- 3 Bedrooms
- Fireplace in Primary Bedroom
- Separate Bedroom Exit
- Walk-In Closet
- Primary Bathroom is a Full Bathroom
- Dual Vanity Sinks in Primary Bathroom
Laundry
- Laundry in unit
- Washer and Dryer Hookup
Parking
- 2.5 Car Garage
- Garage Door Opener
- RV Access or Parking
Outdoor Features
- Covered patio or porch
- Built-In Barbecue
Schools
- Desert Mountain Elementary School
- Desert Mountain Elementary Middle School
- Boulder Creek High School
Utilities
- Refrigerated Cooling System
- Heating System Uses Natural Gas
- High Speed Internet
- Internet Available
- Multiple Phone Lines
- Satellite Dish
- Cable TV Available
Additional Features
- No Interior Steps
- North or South Exposure
Community Details
- $2,536 per year Dock Fee
- Association fees include no fees
Ownership History
Purchase Details
Purchase Details
Purchase Details
Home Financials for this Owner
Home Financials are based on the most recent Mortgage that was taken out on this home.Purchase Details
Purchase Details
Home Financials for this Owner
Home Financials are based on the most recent Mortgage that was taken out on this home.Purchase Details
Home Financials for this Owner
Home Financials are based on the most recent Mortgage that was taken out on this home.Purchase Details
Purchase Details
Home Financials for this Owner
Home Financials are based on the most recent Mortgage that was taken out on this home.Purchase Details
Home Financials for this Owner
Home Financials are based on the most recent Mortgage that was taken out on this home.Similar Homes in Phoenix, AZ
Home Values in the Area
Average Home Value in this Area
Purchase History
| Date | Type | Sale Price | Title Company |
|---|---|---|---|
| Warranty Deed | $725,000 | First American Title | |
| Interfamily Deed Transfer | -- | None Available | |
| Special Warranty Deed | $430,000 | Chicago Title | |
| Cash Sale Deed | $430,000 | Chicago Title | |
| Cash Sale Deed | $369,900 | Grand Canyon Title Agency In | |
| Warranty Deed | -- | Fidelity National Title | |
| Interfamily Deed Transfer | -- | -- | |
| Interfamily Deed Transfer | -- | Capital Title Agency Inc | |
| Special Warranty Deed | $68,000 | Chicago Title Insurance Comp |
Mortgage History
| Date | Status | Loan Amount | Loan Type |
|---|---|---|---|
| Previous Owner | $399,000 | New Conventional | |
| Previous Owner | $224,000 | New Conventional | |
| Previous Owner | $251,000 | Unknown | |
| Previous Owner | $231,000 | Fannie Mae Freddie Mac | |
| Previous Owner | $227,700 | Purchase Money Mortgage | |
| Previous Owner | $30,000 | New Conventional |
Property History
| Date | Event | Price | Change | Sq Ft Price |
|---|---|---|---|---|
| 01/08/2015 01/08/15 | Sold | $430,000 | -4.4% | $169 / Sq Ft |
| 10/04/2014 10/04/14 | For Sale | $450,000 | +21.7% | $176 / Sq Ft |
| 08/17/2012 08/17/12 | Sold | $369,900 | -7.5% | $140 / Sq Ft |
| 07/18/2012 07/18/12 | Pending | -- | -- | -- |
| 07/02/2012 07/02/12 | For Sale | $399,900 | -- | $151 / Sq Ft |
Tax History Compared to Growth
Tax History
| Year | Tax Paid | Tax Assessment Tax Assessment Total Assessment is a certain percentage of the fair market value that is determined by local assessors to be the total taxable value of land and additions on the property. | Land | Improvement |
|---|---|---|---|---|
| 2025 | $3,928 | $38,324 | -- | -- |
| 2024 | $3,717 | $36,499 | -- | -- |
| 2023 | $3,717 | $57,980 | $11,590 | $46,390 |
| 2022 | $3,574 | $40,310 | $8,060 | $32,250 |
| 2021 | $3,688 | $39,770 | $7,950 | $31,820 |
| 2020 | $3,608 | $38,450 | $7,690 | $30,760 |
| 2019 | $3,490 | $34,610 | $6,920 | $27,690 |
| 2018 | $3,364 | $33,950 | $6,790 | $27,160 |
| 2017 | $3,302 | $29,650 | $5,930 | $23,720 |
| 2016 | $2,996 | $29,530 | $5,900 | $23,630 |
| 2015 | $2,773 | $27,180 | $5,430 | $21,750 |
Agents Affiliated with this Home
-
J
Seller's Agent in 2015
Jane Grimm
Keller Williams Arizona Realty
-

Buyer's Agent in 2015
Amy Gilner
Realty One Group
(480) 335-5479
5 in this area
64 Total Sales
-

Seller's Agent in 2012
Rebecca Palmer
RE/MAX
(602) 931-1839
18 in this area
73 Total Sales
-
P
Buyer's Agent in 2012
Phillip Homer
Realty One Group
(480) 315-1240
20 Total Sales
Map
Source: Arizona Regional Multiple Listing Service (ARMLS)
MLS Number: 4782990
APN: 211-68-002B
- 37809 N 9th Place
- 501 E Desert Hills Estate Dr
- 37508 N 12th St
- 1016 E Desert Hills Estate Dr
- 1943 E Paso Nuevo Dr
- 1129 E Desert Hills Estate Dr
- 1044 E Irvine Rd
- 1032 E Dolores Rd
- 512 E Jordon Ln
- 21 E Irvine Rd
- 42400 N Central Ave Unit C
- 42400 N Central Ave Unit D
- 2 acres N Central Ave Unit 1,2
- 205 E Tanya Rd
- 38106 N 2nd Ln
- 1904 E Creek Canyon Rd
- 1850 E Creek Canyon Rd
- 1940 E Creek Canyon Rd
- 1920 E Creek Canyon Rd
- 4860 E Creek Canyon Rd
