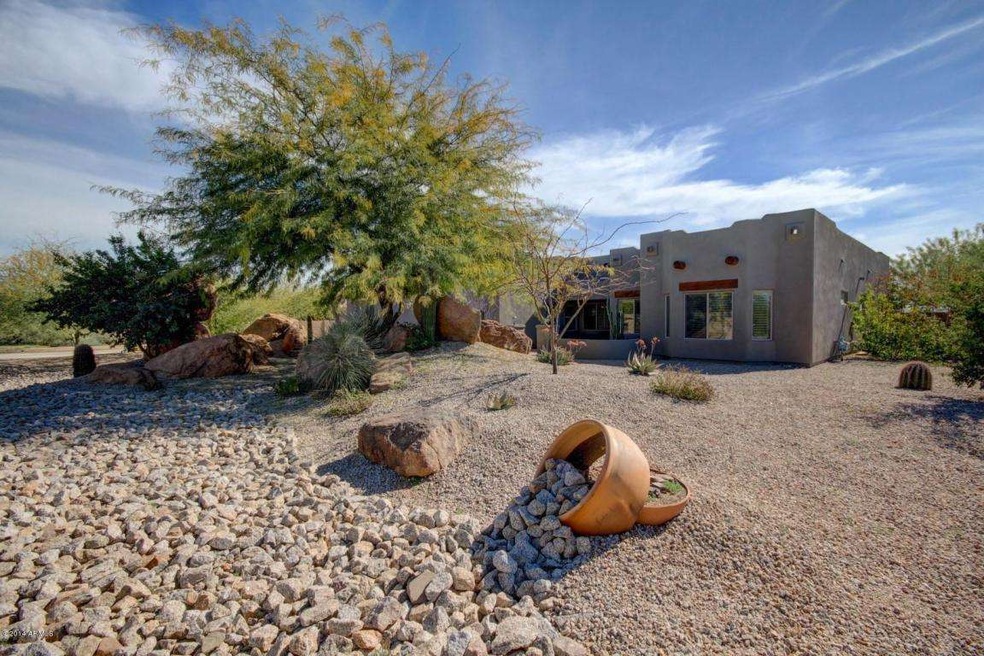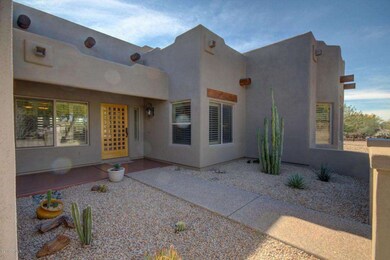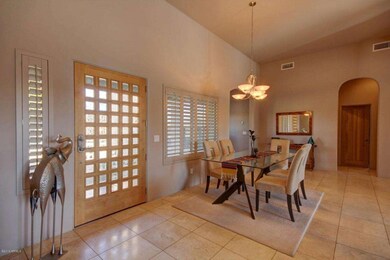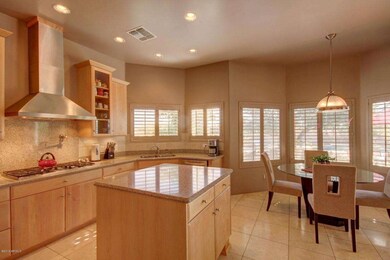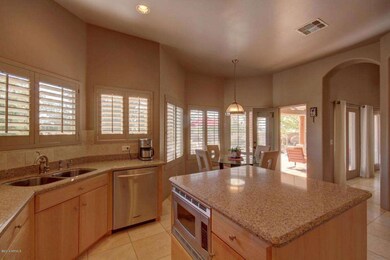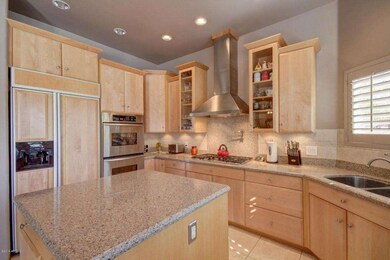
819 E Joy Ranch Rd Phoenix, AZ 85086
Highlights
- Horses Allowed On Property
- Play Pool
- Fireplace in Primary Bedroom
- Desert Mountain Middle School Rated A-
- City Lights View
- Santa Fe Architecture
About This Home
As of January 2015Country living with easy access to the city. Boulder outcroppings create a majestic feeling as you enter this gorgeous open floorplan home. Beautiful kitchen w/SS gas cooktop,dbl oven,granite and custom cabinets. 3 bed w/ den & greatroom make this a spacious and comfortable home. Enjoy your Mountain & Sunset views while using the newly installed pool and water feature, built in gas grill& firepit. Recent upgrades are concrete driveway, fresh exterior paint, new ceiling fans, Emtek door hardware, New pool, newly constructed block fence with RV gates and landscape material. Horses are welcome. NO DIRT ROADS.... Serenity awaits you.
Last Agent to Sell the Property
Jane Grimm
Keller Williams Arizona Realty License #SA632111000 Listed on: 10/05/2014
Home Details
Home Type
- Single Family
Est. Annual Taxes
- $2,440
Year Built
- Built in 2004
Lot Details
- 1.07 Acre Lot
- Desert faces the front and back of the property
- Block Wall Fence
- Front and Back Yard Sprinklers
Parking
- 2.5 Car Garage
- 6 Open Parking Spaces
- Garage Door Opener
Property Views
- City Lights
- Mountain
Home Design
- Santa Fe Architecture
- Wood Frame Construction
- Foam Roof
- Stucco
Interior Spaces
- 2,550 Sq Ft Home
- 1-Story Property
- Central Vacuum
- Ceiling height of 9 feet or more
- Ceiling Fan
- Gas Fireplace
- Double Pane Windows
- Living Room with Fireplace
- 2 Fireplaces
- Security System Owned
Kitchen
- Eat-In Kitchen
- Breakfast Bar
- Gas Cooktop
- Built-In Microwave
- Kitchen Island
- Granite Countertops
Flooring
- Carpet
- Stone
- Tile
Bedrooms and Bathrooms
- 3 Bedrooms
- Fireplace in Primary Bedroom
- Primary Bathroom is a Full Bathroom
- 2.5 Bathrooms
- Dual Vanity Sinks in Primary Bathroom
- Bathtub With Separate Shower Stall
Outdoor Features
- Play Pool
- Covered Patio or Porch
- Fire Pit
- Built-In Barbecue
Schools
- Desert Mountain Elementary
- Boulder Creek High School
Utilities
- Refrigerated Cooling System
- Zoned Heating
- Heating System Uses Natural Gas
- Water Softener
- Septic Tank
- High Speed Internet
- Cable TV Available
Additional Features
- No Interior Steps
- Horses Allowed On Property
Community Details
- No Home Owners Association
- Association fees include no fees
- Built by custom
- No Hoa Subdivision
Listing and Financial Details
- Tax Lot 2
- Assessor Parcel Number 211-68-002-B
Ownership History
Purchase Details
Purchase Details
Purchase Details
Home Financials for this Owner
Home Financials are based on the most recent Mortgage that was taken out on this home.Purchase Details
Purchase Details
Home Financials for this Owner
Home Financials are based on the most recent Mortgage that was taken out on this home.Purchase Details
Home Financials for this Owner
Home Financials are based on the most recent Mortgage that was taken out on this home.Purchase Details
Purchase Details
Home Financials for this Owner
Home Financials are based on the most recent Mortgage that was taken out on this home.Purchase Details
Home Financials for this Owner
Home Financials are based on the most recent Mortgage that was taken out on this home.Similar Homes in the area
Home Values in the Area
Average Home Value in this Area
Purchase History
| Date | Type | Sale Price | Title Company |
|---|---|---|---|
| Warranty Deed | $725,000 | First American Title | |
| Interfamily Deed Transfer | -- | None Available | |
| Special Warranty Deed | $430,000 | Chicago Title | |
| Cash Sale Deed | $430,000 | Chicago Title | |
| Cash Sale Deed | $369,900 | Grand Canyon Title Agency In | |
| Warranty Deed | -- | Fidelity National Title | |
| Interfamily Deed Transfer | -- | -- | |
| Interfamily Deed Transfer | -- | Capital Title Agency Inc | |
| Special Warranty Deed | $68,000 | Chicago Title Insurance Comp |
Mortgage History
| Date | Status | Loan Amount | Loan Type |
|---|---|---|---|
| Previous Owner | $399,000 | New Conventional | |
| Previous Owner | $224,000 | New Conventional | |
| Previous Owner | $251,000 | Unknown | |
| Previous Owner | $231,000 | Fannie Mae Freddie Mac | |
| Previous Owner | $227,700 | Purchase Money Mortgage | |
| Previous Owner | $30,000 | New Conventional |
Property History
| Date | Event | Price | Change | Sq Ft Price |
|---|---|---|---|---|
| 01/08/2015 01/08/15 | Sold | $430,000 | -4.4% | $169 / Sq Ft |
| 10/04/2014 10/04/14 | For Sale | $450,000 | +21.7% | $176 / Sq Ft |
| 08/17/2012 08/17/12 | Sold | $369,900 | -7.5% | $140 / Sq Ft |
| 07/18/2012 07/18/12 | Pending | -- | -- | -- |
| 07/02/2012 07/02/12 | For Sale | $399,900 | -- | $151 / Sq Ft |
Tax History Compared to Growth
Tax History
| Year | Tax Paid | Tax Assessment Tax Assessment Total Assessment is a certain percentage of the fair market value that is determined by local assessors to be the total taxable value of land and additions on the property. | Land | Improvement |
|---|---|---|---|---|
| 2025 | $3,928 | $38,324 | -- | -- |
| 2024 | $3,717 | $36,499 | -- | -- |
| 2023 | $3,717 | $57,980 | $11,590 | $46,390 |
| 2022 | $3,574 | $40,310 | $8,060 | $32,250 |
| 2021 | $3,688 | $39,770 | $7,950 | $31,820 |
| 2020 | $3,608 | $38,450 | $7,690 | $30,760 |
| 2019 | $3,490 | $34,610 | $6,920 | $27,690 |
| 2018 | $3,364 | $33,950 | $6,790 | $27,160 |
| 2017 | $3,302 | $29,650 | $5,930 | $23,720 |
| 2016 | $2,996 | $29,530 | $5,900 | $23,630 |
| 2015 | $2,773 | $27,180 | $5,430 | $21,750 |
Agents Affiliated with this Home
-
J
Seller's Agent in 2015
Jane Grimm
Keller Williams Arizona Realty
-
Amy Gilner

Buyer's Agent in 2015
Amy Gilner
Realty One Group
(480) 335-5479
5 in this area
66 Total Sales
-
Rebecca Palmer

Seller's Agent in 2012
Rebecca Palmer
RE/MAX
(602) 931-1839
18 in this area
71 Total Sales
-
Phillip Homer
P
Buyer's Agent in 2012
Phillip Homer
Realty One Group
(480) 315-1240
18 Total Sales
Map
Source: Arizona Regional Multiple Listing Service (ARMLS)
MLS Number: 5181127
APN: 211-68-002B
- 37809 N 9th Place
- 934 E Carlise Rd
- 37508 N 12th St
- 1016 E Desert Hills Estate Dr
- 1943 E Paso Nuevo Dr
- 1129 E Desert Hills Estate Dr
- 1044 E Irvine Rd
- 512 E Jordon Ln
- 21 E Irvine Rd
- 38022 N 2nd Ave
- 42400 N Central Ave Unit C
- 42400 N Central Ave Unit D
- 2 acres N Central Ave Unit 1,2
- 37609 N 16th St
- 38614 N Central Ave
- 1687 E Creek Canyon Rd
- 1686 E Creek Canyon Rd
- 1904 E Creek Canyon Rd
- 1850 E Creek Canyon Rd
- 1940 E Creek Canyon Rd
