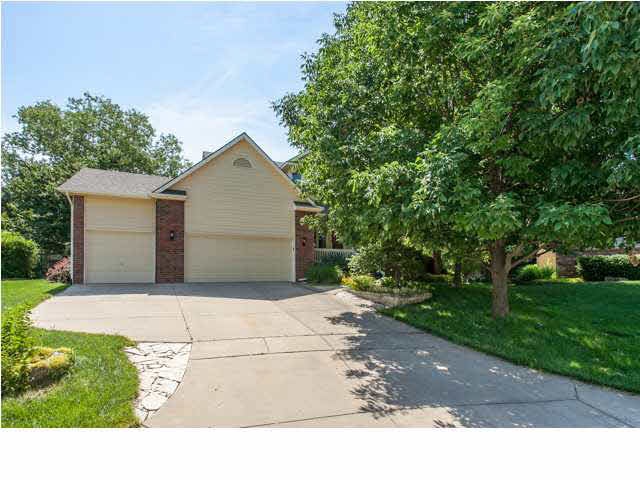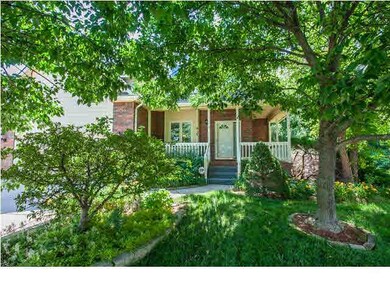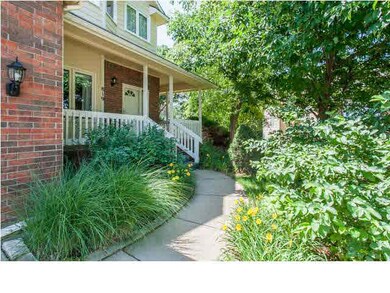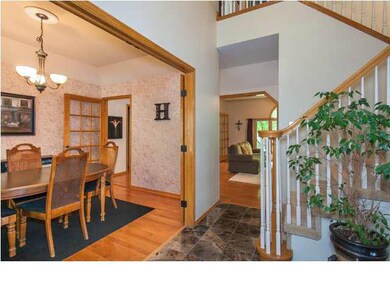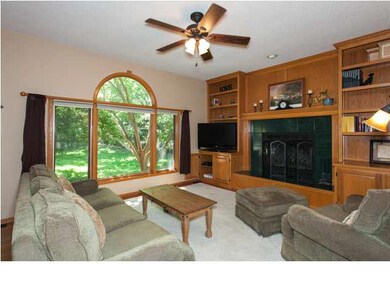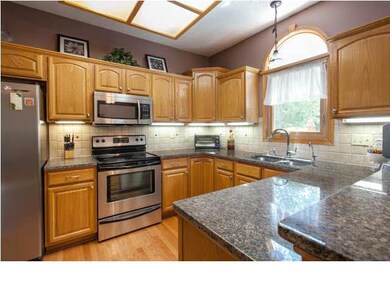
Highlights
- In Ground Pool
- Traditional Architecture
- Formal Dining Room
- Family Room with Fireplace
- Wood Flooring
- Cul-De-Sac
About This Home
As of January 2021Beautiful 2 story with in-ground pool on cul-de-sac lot. Backyard and pool are resort like on approximately 1/3 acre. Granite countertops in kitchen, hardwood floors, updated fixtures throughout home. Twelve newer ALL-STATE low E thermal windows. Gutter helmet along with new roof in 2012. Pride of ownership shows, move-in ready.
Last Agent to Sell the Property
Berkshire Hathaway PenFed Realty License #00229721 Listed on: 06/13/2013
Last Buyer's Agent
Jeremy Oxborrow
McCurdy Real Estate & Auction, LLC License #SP00230425
Home Details
Home Type
- Single Family
Est. Annual Taxes
- $3,339
Year Built
- Built in 1995
Lot Details
- 0.33 Acre Lot
- Cul-De-Sac
- Wood Fence
- Sprinkler System
HOA Fees
- $20 Monthly HOA Fees
Home Design
- Traditional Architecture
- Frame Construction
- Composition Roof
Interior Spaces
- 2-Story Property
- Built-In Desk
- Ceiling Fan
- Multiple Fireplaces
- Attached Fireplace Door
- Window Treatments
- Family Room with Fireplace
- Living Room with Fireplace
- Formal Dining Room
- Wood Flooring
- Laundry on main level
Kitchen
- Breakfast Bar
- Oven or Range
- Microwave
- Dishwasher
- Disposal
Bedrooms and Bathrooms
- 4 Bedrooms
- Walk-In Closet
- Separate Shower in Primary Bathroom
Finished Basement
- Bedroom in Basement
- Finished Basement Bathroom
- Basement Storage
Home Security
- Storm Windows
- Storm Doors
Parking
- 3 Car Attached Garage
- Garage Door Opener
Pool
- In Ground Pool
- Pool Equipment Stays
Outdoor Features
- Patio
- Rain Gutters
Schools
- Park Hill Elementary School
- Derby Middle School
- Derby High School
Utilities
- Forced Air Heating and Cooling System
- Heating System Uses Gas
- Water Softener is Owned
Community Details
- $200 HOA Transfer Fee
- Southcrest Subdivision
Ownership History
Purchase Details
Home Financials for this Owner
Home Financials are based on the most recent Mortgage that was taken out on this home.Purchase Details
Home Financials for this Owner
Home Financials are based on the most recent Mortgage that was taken out on this home.Purchase Details
Home Financials for this Owner
Home Financials are based on the most recent Mortgage that was taken out on this home.Purchase Details
Home Financials for this Owner
Home Financials are based on the most recent Mortgage that was taken out on this home.Purchase Details
Home Financials for this Owner
Home Financials are based on the most recent Mortgage that was taken out on this home.Purchase Details
Home Financials for this Owner
Home Financials are based on the most recent Mortgage that was taken out on this home.Similar Homes in Derby, KS
Home Values in the Area
Average Home Value in this Area
Purchase History
| Date | Type | Sale Price | Title Company |
|---|---|---|---|
| Warranty Deed | -- | Security 1St Title | |
| Warranty Deed | -- | Security 1St Title | |
| Warranty Deed | -- | Kst | |
| Warranty Deed | -- | 1St Am | |
| Warranty Deed | -- | None Available | |
| Warranty Deed | -- | -- |
Mortgage History
| Date | Status | Loan Amount | Loan Type |
|---|---|---|---|
| Open | $55,000 | Credit Line Revolving | |
| Open | $240,562 | FHA | |
| Previous Owner | $224,852 | FHA | |
| Previous Owner | $190,310 | New Conventional | |
| Previous Owner | $215,916 | FHA | |
| Previous Owner | $194,900 | VA | |
| Previous Owner | $159,300 | No Value Available |
Property History
| Date | Event | Price | Change | Sq Ft Price |
|---|---|---|---|---|
| 01/28/2021 01/28/21 | Sold | -- | -- | -- |
| 12/16/2020 12/16/20 | Pending | -- | -- | -- |
| 11/23/2020 11/23/20 | Price Changed | $255,000 | -1.9% | $97 / Sq Ft |
| 11/10/2020 11/10/20 | For Sale | $260,000 | +13.5% | $99 / Sq Ft |
| 11/10/2016 11/10/16 | Sold | -- | -- | -- |
| 09/28/2016 09/28/16 | Pending | -- | -- | -- |
| 09/28/2016 09/28/16 | For Sale | $229,000 | +4.1% | $87 / Sq Ft |
| 08/08/2013 08/08/13 | Sold | -- | -- | -- |
| 07/02/2013 07/02/13 | Pending | -- | -- | -- |
| 06/13/2013 06/13/13 | For Sale | $220,000 | -- | $84 / Sq Ft |
Tax History Compared to Growth
Tax History
| Year | Tax Paid | Tax Assessment Tax Assessment Total Assessment is a certain percentage of the fair market value that is determined by local assessors to be the total taxable value of land and additions on the property. | Land | Improvement |
|---|---|---|---|---|
| 2025 | $4,881 | $37,433 | $7,832 | $29,601 |
| 2023 | $4,881 | $35,489 | $6,348 | $29,141 |
| 2022 | $4,206 | $29,602 | $5,992 | $23,610 |
| 2021 | $4,605 | $31,936 | $3,692 | $28,244 |
| 2020 | $4,313 | $29,843 | $3,692 | $26,151 |
| 2019 | $4,190 | $28,969 | $3,692 | $25,277 |
| 2018 | $3,940 | $27,324 | $3,657 | $23,667 |
| 2017 | $3,621 | $0 | $0 | $0 |
| 2016 | $3,364 | $0 | $0 | $0 |
| 2015 | $3,305 | $0 | $0 | $0 |
| 2014 | $3,273 | $0 | $0 | $0 |
Agents Affiliated with this Home
-

Seller's Agent in 2021
Tiffany Wells
Berkshire Hathaway PenFed Realty
(316) 655-8110
245 in this area
367 Total Sales
-
J
Seller Co-Listing Agent in 2021
Jacquelyn Penaloza
Berkshire Hathaway PenFed Realty
-

Buyer's Agent in 2021
Farrah Smith
RE/MAX Premier
(316) 293-9379
2 in this area
25 Total Sales
-
P
Seller's Agent in 2016
Pam Smith
Sundgren Realty
(316) 323-2108
1 in this area
28 Total Sales
-

Seller's Agent in 2013
Paula Clouse
Berkshire Hathaway PenFed Realty
(316) 706-6566
1 in this area
61 Total Sales
-
J
Buyer's Agent in 2013
Jeremy Oxborrow
McCurdy Real Estate & Auction, LLC
Map
Source: South Central Kansas MLS
MLS Number: 353764
APN: 234-18-0-24-06-030.00
- 841 E Cedarbrook Rd
- 811 E Rushwood Ct
- 1001 E Hawthorne Ct
- 1101 E Rushwood Dr
- 1107 S Hilltop Rd
- 1452 S Arbor Meadows Cir
- 0000 E 95th St S
- 1321 S Ravenwood Ct
- 920 S Sharon Dr
- 621 S Woodlawn Blvd
- 658 S Kokomo Ave
- 534 S Derby Ave
- 1749 Decarsky Ct
- 1249 Sontag St
- 1773 E Decarsky Ct
- 1701 E Southridge Cir
- 348 S Derby Ave
- 302 E Kay St
- 245 S Westview Dr
- 1625 E Tiara Pines Ct
