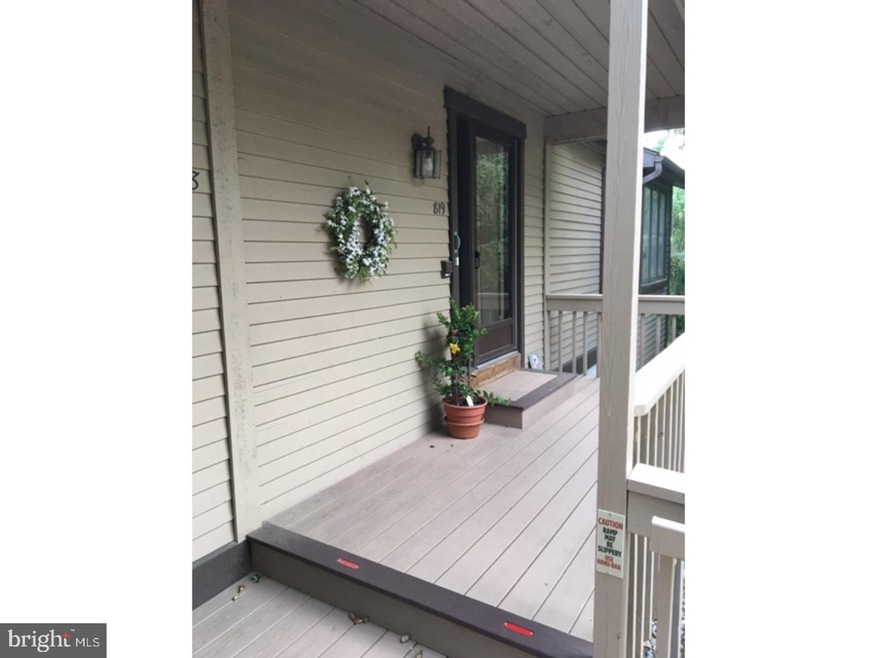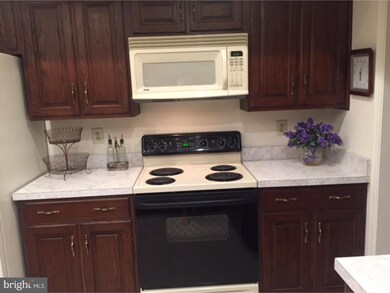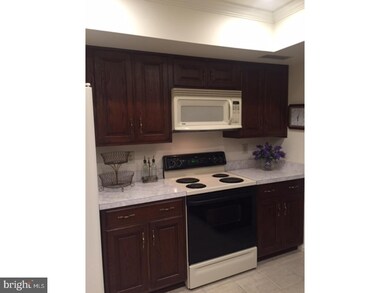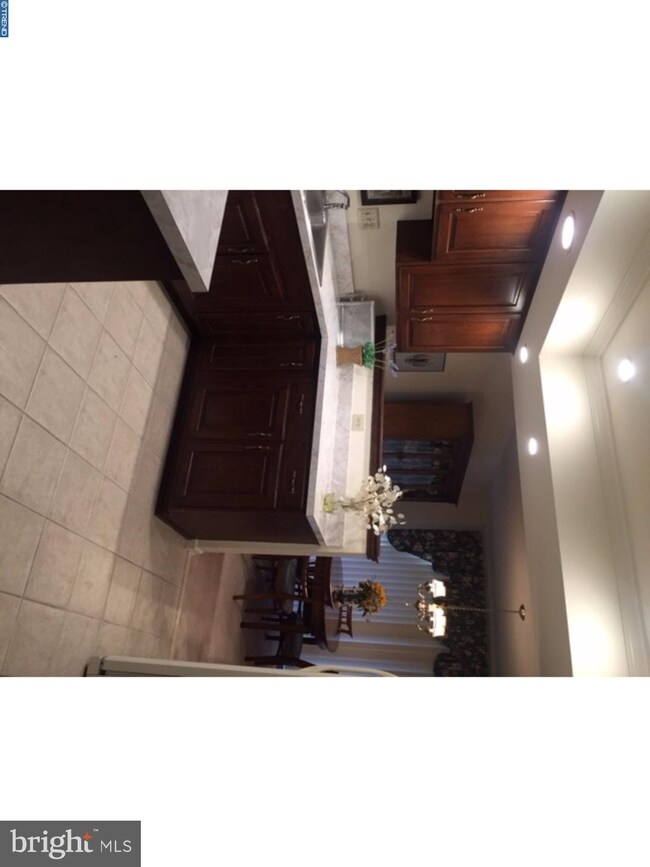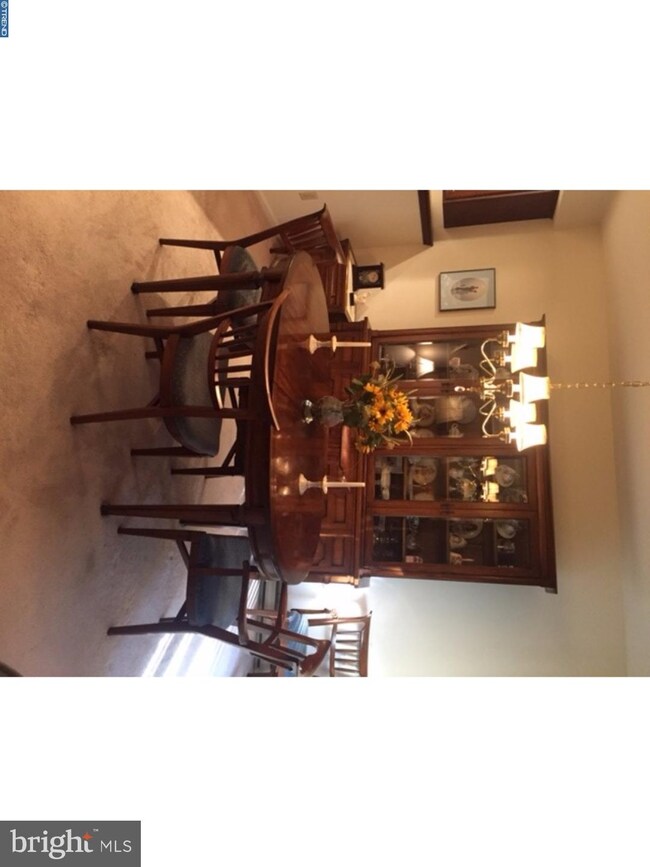
819 Jefferson Way West Chester, PA 19380
Highlights
- Water Oriented
- Colonial Architecture
- Attic
- Senior Community
- Wooded Lot
- 1 Fireplace
About This Home
As of November 2021This lovely neighborhood at Hershey's Mill has it all. Everything at your fingertips! Just a few steps away from the front porch is a private garage. Inside is a kitchen that is bright and spacious, with all the up-to-date amenities. There is an elevator inside the condo. Convenient for those who may have trouble with stairs. The living room and Dining room are cozy and welcoming. New carpeting throughout the property. The back patio, complete with awning is a quiet retreat to unwind.
Last Agent to Sell the Property
Roseann Sellen
Keller Williams Real Estate - Newtown Listed on: 08/07/2017
Townhouse Details
Home Type
- Townhome
Est. Annual Taxes
- $3,049
Year Built
- Built in 1986
Lot Details
- 1,566 Sq Ft Lot
- Wooded Lot
- Back, Front, and Side Yard
- Property is in good condition
HOA Fees
- $523 Monthly HOA Fees
Parking
- 1 Car Detached Garage
- 2 Open Parking Spaces
Home Design
- Colonial Architecture
- Pitched Roof
- Shingle Roof
- Wood Siding
- Concrete Perimeter Foundation
Interior Spaces
- 1,566 Sq Ft Home
- Property has 1 Level
- Elevator
- 1 Fireplace
- Stained Glass
- Living Room
- Dining Room
- Attic
Kitchen
- Butlers Pantry
- Self-Cleaning Oven
- Built-In Range
- Built-In Microwave
- Dishwasher
- Disposal
Flooring
- Wall to Wall Carpet
- Tile or Brick
Bedrooms and Bathrooms
- 2 Bedrooms
- En-Suite Primary Bedroom
- En-Suite Bathroom
- 2 Full Bathrooms
Laundry
- Laundry Room
- Laundry on main level
Accessible Home Design
- Mobility Improvements
Eco-Friendly Details
- Energy-Efficient Appliances
- Energy-Efficient Windows
- ENERGY STAR Qualified Equipment
Outdoor Features
- Water Oriented
- Property Near A Cove
- Patio
- Exterior Lighting
Schools
- East Goshen Elementary School
- J.R. Fugett Middle School
- West Chester East High School
Utilities
- Forced Air Heating and Cooling System
- 200+ Amp Service
- Electric Water Heater
- Cable TV Available
Listing and Financial Details
- Tax Lot 0771
- Assessor Parcel Number 53-02 -0771
Community Details
Overview
- Senior Community
- Association fees include pool(s), common area maintenance, exterior building maintenance, lawn maintenance, snow removal, trash, bus service
- $2,082 Other One-Time Fees
- Hersheys Mill Subdivision
Recreation
- Community Pool
Pet Policy
- Pets allowed on a case-by-case basis
Ownership History
Purchase Details
Home Financials for this Owner
Home Financials are based on the most recent Mortgage that was taken out on this home.Purchase Details
Home Financials for this Owner
Home Financials are based on the most recent Mortgage that was taken out on this home.Purchase Details
Similar Homes in West Chester, PA
Home Values in the Area
Average Home Value in this Area
Purchase History
| Date | Type | Sale Price | Title Company |
|---|---|---|---|
| Deed | $298,000 | None Available | |
| Deed | $209,000 | None Available | |
| Deed | $122,000 | -- |
Mortgage History
| Date | Status | Loan Amount | Loan Type |
|---|---|---|---|
| Previous Owner | $113,000 | Credit Line Revolving | |
| Previous Owner | $164,572 | Closed End Mortgage | |
| Previous Owner | $167,200 | Construction |
Property History
| Date | Event | Price | Change | Sq Ft Price |
|---|---|---|---|---|
| 11/10/2021 11/10/21 | Sold | $298,000 | -2.6% | $190 / Sq Ft |
| 09/27/2021 09/27/21 | Pending | -- | -- | -- |
| 09/15/2021 09/15/21 | Price Changed | $306,000 | -1.8% | $195 / Sq Ft |
| 09/07/2021 09/07/21 | For Sale | $311,500 | +48.0% | $199 / Sq Ft |
| 04/02/2018 04/02/18 | Sold | $210,500 | +5.8% | $134 / Sq Ft |
| 01/24/2018 01/24/18 | Pending | -- | -- | -- |
| 01/10/2018 01/10/18 | Price Changed | $199,000 | -11.6% | $127 / Sq Ft |
| 10/18/2017 10/18/17 | Price Changed | $225,000 | -5.9% | $144 / Sq Ft |
| 10/01/2017 10/01/17 | Price Changed | $239,000 | -4.4% | $153 / Sq Ft |
| 08/26/2017 08/26/17 | Price Changed | $249,900 | -7.4% | $160 / Sq Ft |
| 08/07/2017 08/07/17 | For Sale | $270,000 | -- | $172 / Sq Ft |
Tax History Compared to Growth
Tax History
| Year | Tax Paid | Tax Assessment Tax Assessment Total Assessment is a certain percentage of the fair market value that is determined by local assessors to be the total taxable value of land and additions on the property. | Land | Improvement |
|---|---|---|---|---|
| 2024 | $3,331 | $115,900 | $46,980 | $68,920 |
| 2023 | $3,331 | $115,900 | $46,980 | $68,920 |
| 2022 | $3,229 | $115,900 | $46,980 | $68,920 |
| 2021 | $3,183 | $115,900 | $46,980 | $68,920 |
| 2020 | $3,162 | $115,900 | $46,980 | $68,920 |
| 2019 | $3,117 | $115,900 | $46,980 | $68,920 |
| 2018 | $3,049 | $115,900 | $46,980 | $68,920 |
| 2017 | $2,981 | $115,900 | $46,980 | $68,920 |
| 2016 | $2,593 | $115,900 | $46,980 | $68,920 |
| 2015 | $2,593 | $115,900 | $46,980 | $68,920 |
| 2014 | $2,593 | $115,900 | $46,980 | $68,920 |
Agents Affiliated with this Home
-
Brenda Smith

Seller's Agent in 2021
Brenda Smith
Engel & Völkers
(484) 753-3763
50 Total Sales
-
R
Seller's Agent in 2018
Roseann Sellen
Keller Williams Real Estate - Newtown
-
Lisa Roley

Buyer's Agent in 2018
Lisa Roley
Keller Williams Real Estate-Montgomeryville
(267) 312-8759
80 Total Sales
Map
Source: Bright MLS
MLS Number: 1000292219
APN: 53-002-0771.0000
- 798 Jefferson Way
- 37 Ashton Way
- 871 Jefferson Way
- 10 Hersheys Dr
- 49 Ashton Way
- 562 Franklin Way
- 417 Eaton Way
- 773 Inverness Dr
- 1201 Foxglove Ln
- 551 Franklin Way
- 362 Devon Way
- 353 Devon Way
- 747 Inverness Dr
- 535 Franklin Way
- 383 Eaton Way
- 491 Eaton Way
- 1752 Zephyr Glen Ct
- 936 Linda Vista Dr
- 1061 Kennett Way
- 646 Heatherton Ln
