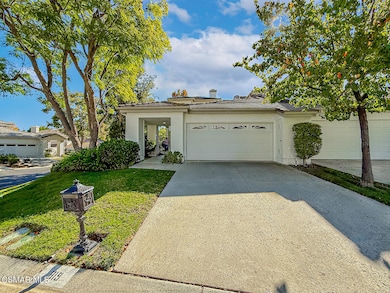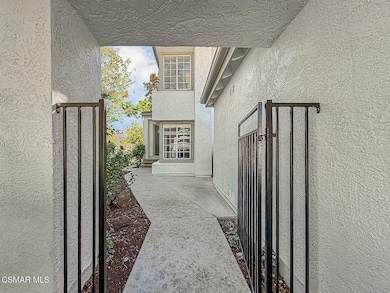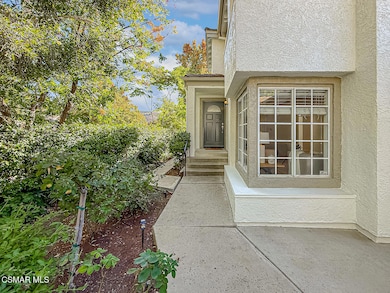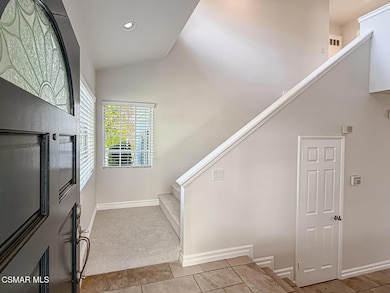819 Riverrock Cir Westlake Village, CA 91362
Estimated payment $7,289/month
Highlights
- In Ground Pool
- Updated Kitchen
- Property is near a clubhouse
- Westlake Hills Elementary School Rated A
- Clubhouse
- Adjacent to Greenbelt
About This Home
Tucked away in a serene and private setting, this beautifully maintained home combines timeless updates with everyday comfort and charm. The kitchen features quality upgrades including custom cabinetry, extra-deep stainless-steel sinks, quartz countertops with mosaic backsplash, and Bosch stainless-steel appliances. French limestone flooring extends through the first floor and onto the rear patio, creating a seamless indoor-outdoor flow. All bathrooms have been tastefully remodeled with travertine stone and updated cabinetry. The primary suite offers dual vanities, a private water closet, a Roman soaking tub, and a double shower; the secondary bath includes a shower/tub combination. Additional highlights include two fireplaces (in the family and living rooms), raised-panel doors and trim, newly painted neutral designer paint tones, upgraded carpeting, recessed lighting, and lighting fixtures throughout. A French doors opens to a large private front courtyard, off the dining room, and an updated sliding door opens to a lush rear patio enhanced with mature, fruit-bearing trees. Located within a short distance to a scenic park, local market, coffee shops, and hiking trails, this home offers the perfect balance of tranquility and convenience.
Well cared for and move-in ready—an exceptional value in a highly desirable community.
Open House Schedule
-
Sunday, November 16, 20251:00 to 4:00 pm11/16/2025 1:00:00 PM +00:0011/16/2025 4:00:00 PM +00:00Add to Calendar
Townhouse Details
Home Type
- Townhome
Est. Annual Taxes
- $10,188
Year Built
- Built in 1986
Lot Details
- 1,819 Sq Ft Lot
- Adjacent to Greenbelt
- Cul-De-Sac
- Slump Stone Wall
- Wrought Iron Fence
- Property is Fully Fenced
- Landscaped
- Sprinkler System
- Front Yard
HOA Fees
- $643 Monthly HOA Fees
Parking
- 2 Car Attached Garage
- Single Garage Door
- Driveway
- Guest Parking
Home Design
- Traditional Architecture
- Entry on the 1st floor
- Shake Roof
- Wood Siding
- Stucco
Interior Spaces
- 1,819 Sq Ft Home
- 2-Story Property
- Vaulted Ceiling
- Gas Fireplace
- French Doors
- Sliding Doors
- Family Room with Fireplace
- Living Room with Fireplace
- Dining Area
- Carpet
Kitchen
- Updated Kitchen
- Breakfast Area or Nook
- Eat-In Kitchen
- Gas Cooktop
- Microwave
- Dishwasher
- Quartz Countertops
- Disposal
Bedrooms and Bathrooms
- 3 Bedrooms
- All Upper Level Bedrooms
- Walk-In Closet
Laundry
- Laundry Room
- Washer
Pool
- In Ground Pool
- In Ground Spa
- Outdoor Pool
Outdoor Features
- Covered Patio or Porch
Location
- Property is near a clubhouse
- Property is near a park
Utilities
- Central Air
- Heating System Uses Natural Gas
- Furnace
- Water Filtration System
- Municipal Utilities District Water
- Natural Gas Water Heater
- Sewer in Street
Listing and Financial Details
- Assessor Parcel Number 6890261305
- Seller Considering Concessions
Community Details
Overview
- Association fees include building & grounds, clubhouse, earthquake insurance
- Braemar North Ranch Association, Phone Number (818) 907-6622
- Property managed by Ross Morgan & Company
- The community has rules related to covenants, conditions, and restrictions
- Greenbelt
Amenities
- Clubhouse
- Guest Suites
Recreation
- Community Pool
- Community Spa
Pet Policy
- Call for details about the types of pets allowed
Map
Home Values in the Area
Average Home Value in this Area
Tax History
| Year | Tax Paid | Tax Assessment Tax Assessment Total Assessment is a certain percentage of the fair market value that is determined by local assessors to be the total taxable value of land and additions on the property. | Land | Improvement |
|---|---|---|---|---|
| 2025 | $10,188 | $831,057 | $539,910 | $291,147 |
| 2024 | $10,188 | $814,762 | $529,323 | $285,439 |
| 2023 | $9,878 | $798,787 | $518,944 | $279,843 |
| 2022 | $9,560 | $783,125 | $508,769 | $274,356 |
| 2021 | $9,269 | $767,770 | $498,793 | $268,977 |
| 2020 | $9,035 | $759,900 | $493,680 | $266,220 |
| 2019 | $8,710 | $745,000 | $484,000 | $261,000 |
| 2018 | $6,332 | $529,868 | $264,934 | $264,934 |
| 2017 | $6,164 | $519,480 | $259,740 | $259,740 |
| 2016 | $6,066 | $509,296 | $254,648 | $254,648 |
| 2015 | $5,937 | $501,648 | $250,824 | $250,824 |
| 2014 | $5,824 | $491,822 | $245,911 | $245,911 |
Property History
| Date | Event | Price | List to Sale | Price per Sq Ft | Prior Sale |
|---|---|---|---|---|---|
| 11/12/2025 11/12/25 | For Sale | $1,099,900 | +45.7% | $605 / Sq Ft | |
| 08/22/2018 08/22/18 | Sold | $755,000 | 0.0% | $415 / Sq Ft | View Prior Sale |
| 07/23/2018 07/23/18 | Pending | -- | -- | -- | |
| 06/22/2018 06/22/18 | For Sale | $755,000 | -- | $415 / Sq Ft |
Purchase History
| Date | Type | Sale Price | Title Company |
|---|---|---|---|
| Grant Deed | $745,000 | Chicago Title | |
| Interfamily Deed Transfer | -- | Chicago Title Company | |
| Grant Deed | $480,000 | First American Title Company | |
| Trustee Deed | $555,000 | Cr Title Services Inc | |
| Interfamily Deed Transfer | -- | Accommodation | |
| Grant Deed | $695,000 | Chicago Title Company | |
| Grant Deed | $675,000 | Chicago Title Company | |
| Grant Deed | $325,000 | Chicago Title Co |
Mortgage History
| Date | Status | Loan Amount | Loan Type |
|---|---|---|---|
| Previous Owner | $407,500 | New Conventional | |
| Previous Owner | $417,000 | New Conventional | |
| Previous Owner | $625,500 | Purchase Money Mortgage | |
| Previous Owner | $506,250 | Purchase Money Mortgage | |
| Previous Owner | $260,000 | Balloon | |
| Closed | $32,500 | No Value Available |
Source: Conejo Simi Moorpark Association of REALTORS®
MLS Number: 225005596
APN: 689-0-261-305
- 817 Sunstone St
- 5566 Spring Hill Ct
- 5567 Spring Hill Ct
- 4791 Parma Dr
- 4826 Piedmont Dr
- 4928 Lazio Way
- 510 Savona Way
- 5034 Evanwood Ave
- 5639 Starwood Ct
- 5061 Churchwood Dr
- 5016 Hunter Valley Ln
- 780 Covewood St
- 6085 Lake Lindero Dr
- 5449 S Rim St
- 5163 Lakeview Canyon Rd
- 6058 Hedgewall Dr
- 6056 Lake Lindero Dr
- 781 Spruce Meadow Place
- 4953 Kilburn Ct
- 973 Westcreek Ln Unit 128
- 973 Westcreek Ln Unit 108
- 973 Westcreek Ln Unit 243
- 973 Westcreek Ln Unit 260
- 973-986 Westcreek Ln
- 4822 Parma Dr
- 4862 Martona Dr
- 4907 Lazio Way
- 188 Saint Thomas Dr
- 4951 Lazio Way
- 5018 Evanwood Ave
- 5235 Evanwood Ave
- 6058 Hedgewall Dr
- 5927 Dovetail Dr
- 5848 Lake Lindero Dr
- 29650 Kimberly Dr Unit Morrison Estates
- 29650 Kimberly Dr
- 631 Oak Run Trail Unit 205
- 501 Via Colinas
- 675 Oak Run Trail Unit 405







