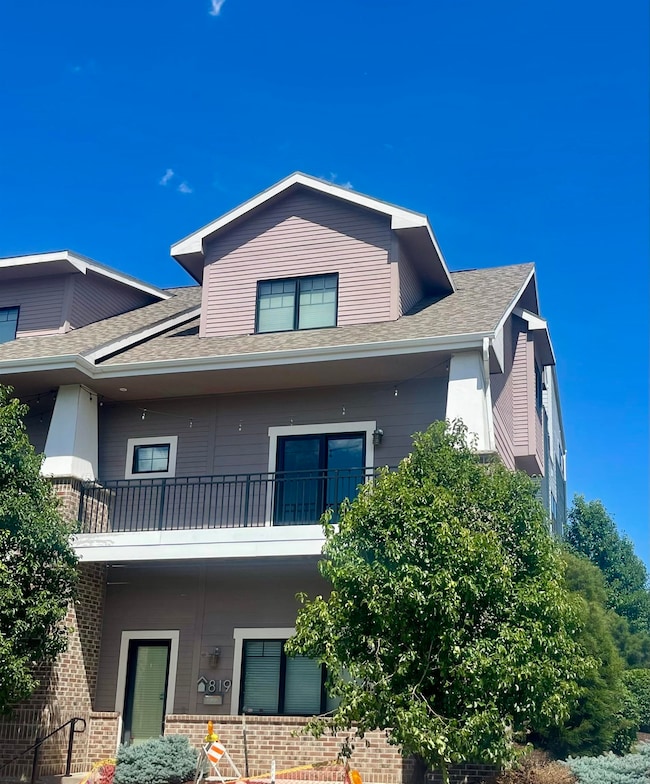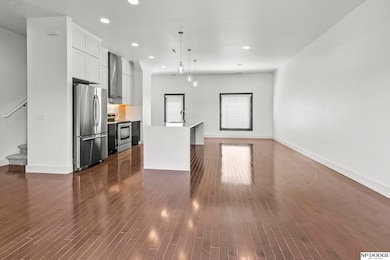
819 S 31st St Omaha, NE 68105
Ford Birthsite NeighborhoodEstimated payment $3,030/month
Highlights
- Deck
- Balcony
- 2 Car Attached Garage
- Wood Flooring
- Porch
- 5-minute walk to Leavenworth Park
About This Home
The Corner Unit you have been waiting for! Featuring 3 bed, 2.5 bath townhome in a highly desirable Midtown location. 10+ ceilings, nat. HW floors on main & an expansive open-concept kitchen w/ quartz countertops, SS appliances, custom cabinetry, & cozy patio perfect for relaxing/entertaining. Thoughtfully designed w/ample natural light & convenient 1/2 bath off kitchen. Top level you'll find a spacious primary suite w/ double vanity, oversized walk-in closet and tiled shower, & direct access to laundry just outside the addtl 2nd bed. Main Level has 3rd bed with its own spacious full bath en-suite & a welcoming front porch overlooking mature landscaping. Enjoy a 2-car garage w/ add. storage. Walk to a popular, local coffee shop & nearby dining/entertainment. Enjoy easy access to Interstate, UNMC, Creighton, & Blackstone Dist making your commute a breeze. Modern design, smart layout, & a location that truly can't be beat!
Listing Agent
NP Dodge RE Sales Inc 148Dodge Brokerage Phone: 402-880-1252 License #20130477 Listed on: 06/30/2025

Townhouse Details
Home Type
- Townhome
Est. Annual Taxes
- $5,884
Year Built
- Built in 2016
Lot Details
- 1,801 Sq Ft Lot
- Lot Dimensions are 42 x 42
HOA Fees
- $160 Monthly HOA Fees
Parking
- 2 Car Attached Garage
Home Design
- Brick Exterior Construction
- Slab Foundation
- Composition Roof
Interior Spaces
- 1,866 Sq Ft Home
- Ceiling height of 9 feet or more
- Ceiling Fan
- Window Treatments
- Sliding Doors
- Dining Area
Kitchen
- Oven or Range
- Microwave
- Dishwasher
Flooring
- Wood
- Wall to Wall Carpet
Bedrooms and Bathrooms
- 3 Bedrooms
- Walk-In Closet
- Dual Sinks
Laundry
- Dryer
- Washer
Outdoor Features
- Balcony
- Deck
- Porch
Schools
- Jackson Elementary School
- Norris Middle School
- Central High School
Utilities
- Forced Air Heating and Cooling System
Community Details
- Association fees include ground maintenance, snow removal, common area maintenance
- Leavenworth Rows HOA
- Leavenworth Rows Subdivision
Listing and Financial Details
- Assessor Parcel Number 0537470094
Map
Home Values in the Area
Average Home Value in this Area
Tax History
| Year | Tax Paid | Tax Assessment Tax Assessment Total Assessment is a certain percentage of the fair market value that is determined by local assessors to be the total taxable value of land and additions on the property. | Land | Improvement |
|---|---|---|---|---|
| 2023 | $7,678 | $363,900 | $13,100 | $350,800 |
| 2022 | $6,952 | $325,700 | $2,100 | $323,600 |
| 2021 | $6,894 | $325,700 | $2,100 | $323,600 |
| 2020 | $6,973 | $325,700 | $2,100 | $323,600 |
| 2019 | $6,852 | $319,100 | $2,100 | $317,000 |
| 2018 | $3,728 | $173,400 | $7,100 | $166,300 |
| 2017 | $3,614 | $173,400 | $7,100 | $166,300 |
| 2016 | $3,614 | $168,400 | $2,100 | $166,300 |
| 2015 | $44 | $2,100 | $2,100 | $0 |
Property History
| Date | Event | Price | Change | Sq Ft Price |
|---|---|---|---|---|
| 07/17/2025 07/17/25 | For Sale | $430,000 | +43.8% | $230 / Sq Ft |
| 03/31/2021 03/31/21 | Sold | $299,000 | 0.0% | $196 / Sq Ft |
| 01/24/2021 01/24/21 | Pending | -- | -- | -- |
| 01/24/2021 01/24/21 | For Sale | $299,000 | -- | $196 / Sq Ft |
Purchase History
| Date | Type | Sale Price | Title Company |
|---|---|---|---|
| Warranty Deed | $299,000 | Rts Title & Escrow | |
| Warranty Deed | $275,000 | Midwest Title Inc |
Mortgage History
| Date | Status | Loan Amount | Loan Type |
|---|---|---|---|
| Open | $239,200 | New Conventional | |
| Previous Owner | $261,250 | New Conventional |
Similar Homes in Omaha, NE
Source: Great Plains Regional MLS
MLS Number: 22518071
APN: 3747-0094-05
- 3021 Leavenworth St
- 3020 Leavenworth St
- 1008 S 30th Ave Unit 3
- 617 S 31st St
- 1016-1026 Park Ave
- 1029 Park Ave
- 534-542 Park Ave
- 522 Park Ave
- 501 Park Ave
- 3009 Harney St
- 1301 S 31st St Unit 8
- 3024 Harney St
- 518 S 35th St
- 3327 Harney St
- 3601 Jones St
- 3612 Leavenworth St
- 2565 Mason St
- 3512 Dewey Ave
- 2562 Mason St
- 233 S 33rd St






