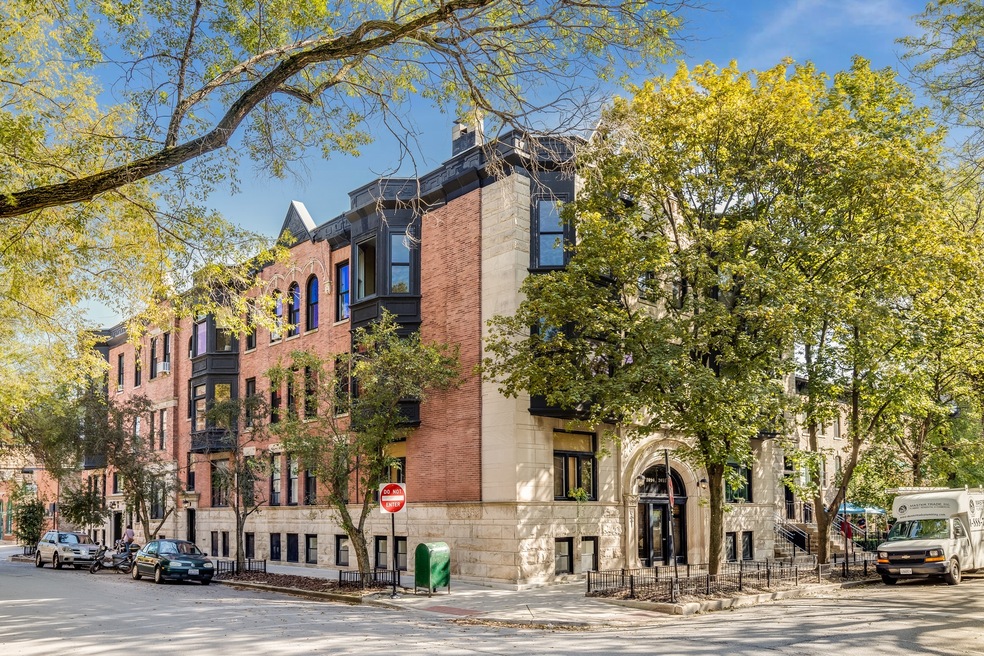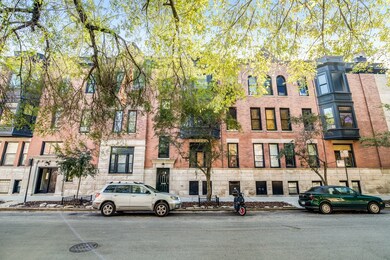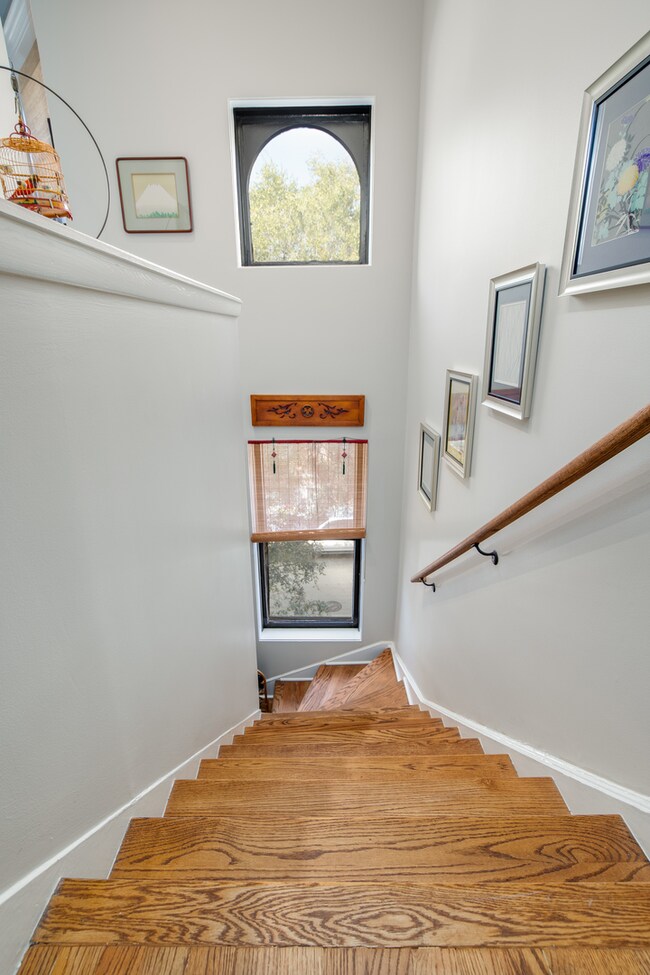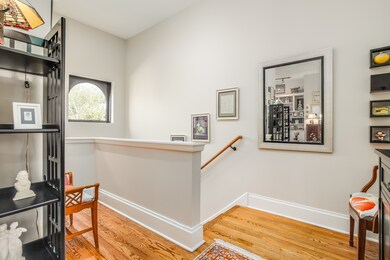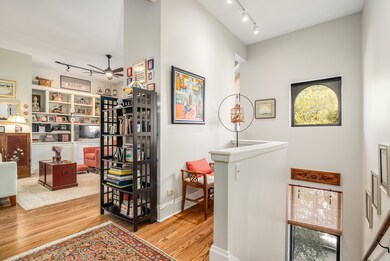
819 W Dickens Ave Unit 3C Chicago, IL 60614
Old Town NeighborhoodEstimated Value: $362,000 - $480,000
Highlights
- Rooftop Deck
- Wood Flooring
- Skylights
- Mayer Elementary School Rated A-
- Stainless Steel Appliances
- 3-minute walk to Oz Park
About This Home
As of July 2020This condo in the heart of Lincoln Park is truly one of a kind. As you enter the unit, a beautiful hardwood staircase leads you to an open, light-filled foyer. Natural light floods this top floor unit w/ exposures from every direction. The bay window & the skylights in the kitchen & bath are icing on the cake. The owner has lovingly renovated the entire unit & thought of everything! This 1000 sq ft condo lives MUCH larger. The storage, functionality & beautiful finishes will not leave you wanting. Highlights include, built-in shelves in living room, fireplace, hardwood floors, open layout w/ large eat-in peninsula in kitchen, large pullout drawers & 42 in cabinets, remodeled bathroom w/ newer vanity & beautiful tile inlay, seat & shelving in shower, large bedroom w/ high efficiency washer/dryer & walk in closet w/ built-in shelving to ceiling. Storage room in basement, deck space outside back door & huge common roof top deck just one flight up. Amazing skyline views complete this unit!
Last Agent to Sell the Property
Berkshire Hathaway HomeServices Chicago License #475132363 Listed on: 05/14/2020

Property Details
Home Type
- Condominium
Est. Annual Taxes
- $5,917
Year Built
- 1891
Lot Details
- Southern Exposure
- East or West Exposure
HOA Fees
- $362 per month
Home Design
- Brick Exterior Construction
Interior Spaces
- Walk-In Closet
- Skylights
- Wood Burning Fireplace
- Entrance Foyer
- Storage Room
- Wood Flooring
Kitchen
- Galley Kitchen
- Oven or Range
- Microwave
- Dishwasher
- Stainless Steel Appliances
- Disposal
Laundry
- Dryer
- Washer
Utilities
- Two Cooling Systems Mounted To A Wall/Window
- Heating System Uses Gas
- Radiant Heating System
- Lake Michigan Water
Additional Features
- North or South Exposure
- Rooftop Deck
- Property is near a bus stop
Community Details
- Pets Allowed
Listing and Financial Details
- $500 Seller Concession
Ownership History
Purchase Details
Home Financials for this Owner
Home Financials are based on the most recent Mortgage that was taken out on this home.Purchase Details
Purchase Details
Home Financials for this Owner
Home Financials are based on the most recent Mortgage that was taken out on this home.Similar Homes in Chicago, IL
Home Values in the Area
Average Home Value in this Area
Purchase History
| Date | Buyer | Sale Price | Title Company |
|---|---|---|---|
| Zhao Richard L | $350,000 | Stewart Title | |
| Small Charles F | $268,000 | Chicago Title Insurance Comp | |
| Nathanson Elliot M | $155,000 | Attorneys Natl Title Network |
Mortgage History
| Date | Status | Borrower | Loan Amount |
|---|---|---|---|
| Previous Owner | Zhao Richard L | $262,500 | |
| Previous Owner | Mclaughlin Margaret M | $196,000 | |
| Previous Owner | Nathanson Elliot M | $124,500 | |
| Previous Owner | Nathanson Elliot | $139,000 | |
| Previous Owner | Nathanson Elliot M | $139,500 |
Property History
| Date | Event | Price | Change | Sq Ft Price |
|---|---|---|---|---|
| 07/15/2020 07/15/20 | Sold | $350,000 | 0.0% | $350 / Sq Ft |
| 05/17/2020 05/17/20 | Pending | -- | -- | -- |
| 05/14/2020 05/14/20 | For Sale | $349,900 | +42.8% | $350 / Sq Ft |
| 11/26/2013 11/26/13 | Sold | $245,000 | -5.8% | -- |
| 09/24/2013 09/24/13 | Pending | -- | -- | -- |
| 09/05/2013 09/05/13 | For Sale | $260,000 | -- | -- |
Tax History Compared to Growth
Tax History
| Year | Tax Paid | Tax Assessment Tax Assessment Total Assessment is a certain percentage of the fair market value that is determined by local assessors to be the total taxable value of land and additions on the property. | Land | Improvement |
|---|---|---|---|---|
| 2024 | $5,917 | $36,648 | $5,716 | $30,932 |
| 2023 | $5,917 | $32,190 | $4,609 | $27,581 |
| 2022 | $5,917 | $32,190 | $4,609 | $27,581 |
| 2021 | $6,473 | $32,189 | $4,609 | $27,580 |
| 2020 | $5,455 | $30,071 | $4,056 | $26,015 |
| 2019 | $5,322 | $32,660 | $4,056 | $28,604 |
| 2018 | $6,451 | $32,660 | $4,056 | $28,604 |
| 2017 | $5,221 | $24,255 | $3,318 | $20,937 |
| 2016 | $4,858 | $24,255 | $3,318 | $20,937 |
| 2015 | $4,445 | $24,255 | $3,318 | $20,937 |
| 2014 | $4,351 | $23,449 | $2,489 | $20,960 |
| 2013 | $4,488 | $24,677 | $2,489 | $22,188 |
Agents Affiliated with this Home
-
Tabitha Murphy

Seller's Agent in 2020
Tabitha Murphy
Berkshire Hathaway HomeServices Chicago
(708) 674-7081
1 in this area
465 Total Sales
-
Crystal Rodriguez

Seller Co-Listing Agent in 2020
Crystal Rodriguez
Berkshire Hathaway HomeServices Chicago
(708) 703-0107
1 in this area
134 Total Sales
-
Joel Holland

Buyer's Agent in 2020
Joel Holland
Keller Williams ONEChicago
(847) 899-9505
9 in this area
284 Total Sales
-
Colin Hebson

Seller's Agent in 2013
Colin Hebson
Dream Town Real Estate
(773) 326-6530
22 in this area
424 Total Sales
-
Marilyn Bloom

Seller Co-Listing Agent in 2013
Marilyn Bloom
Dream Town Real Estate
(312) 282-8127
41 Total Sales
-
Christopher Sterling

Buyer's Agent in 2013
Christopher Sterling
@ Properties
(773) 669-7514
34 Total Sales
Map
Source: Midwest Real Estate Data (MRED)
MLS Number: MRD10706703
APN: 14-32-228-049-1009
- 2015 N Dayton St
- 2139 N Dayton St Unit 2
- 839 W Webster Ave
- 1963 N Dayton St
- 844 W Webster Ave
- 2217 N Fremont St
- 1955 N Halsted St Unit 1
- 1924 N Halsted St
- 2227 N Bissell St
- 2031 N Kenmore Ave
- 2218 N Burling St Unit PH
- 1945 N Sheffield Ave Unit 103
- 1970 N Burling St
- 2233 N Bissell St Unit 3
- 1013 W Webster Ave Unit 5
- 1908 N Halsted St
- 2232 N Bissell St Unit 1S
- 2234 N Bissell St Unit 3N
- 2250 N Dayton St Unit 3
- 2149 N Kenmore Ave Unit 2
- 819 W Dickens Ave Unit 3C
- 819 W Dickens Ave Unit 2C
- 2055 N Dayton St Unit 2A
- 2055 N Dayton St Unit 1A
- 2055 N Dayton St Unit 3A
- 2055 N Dayton St Unit 1
- 2053 N Dayton St Unit 2F
- 2053 N Dayton St Unit 1R
- 817 W Dickens Ave Unit 3D
- 815 W Dickens Ave Unit 1E
- 2059 N Dayton St Unit 3B
- 2059 N Dayton St Unit 2B
- 817 W Dickens Ave Unit 2D
- 2059 N Dayton St Unit 3D
- 2059 N Dayton St Unit 3E
- 817 W Dickens Ave Unit 1D
- 815 W Dickens Ave Unit 2E
- 2059 N Dayton St Unit 1C
- 2059 N Dayton St Unit 1B
- 2059 N Dayton St Unit 3
