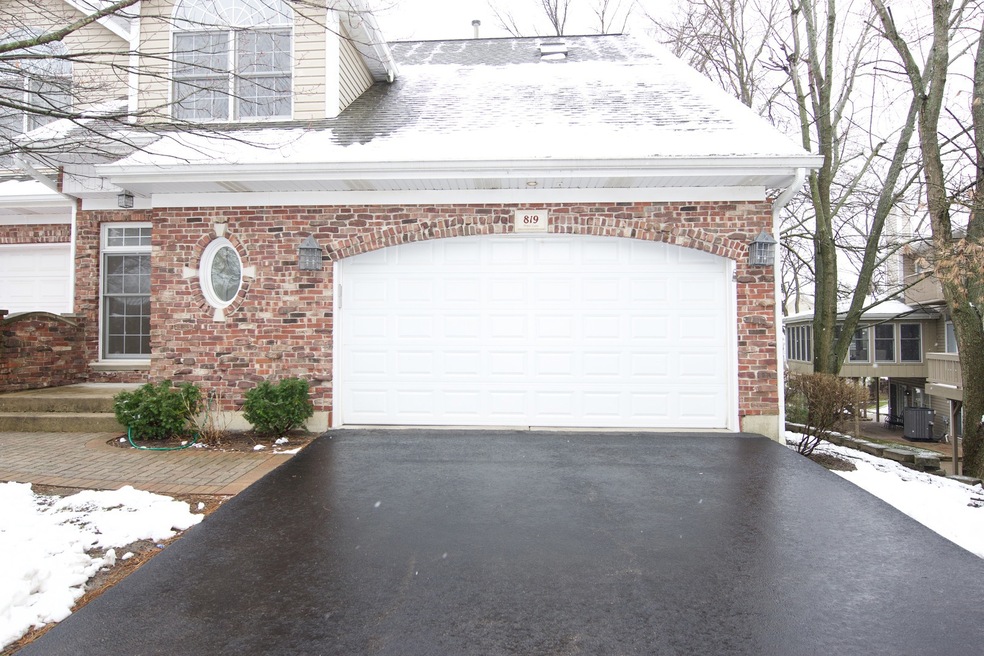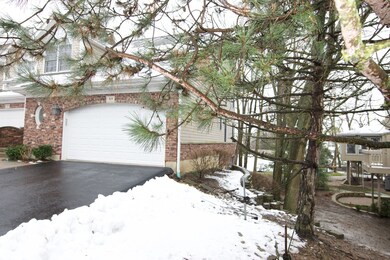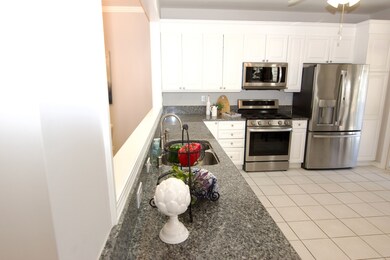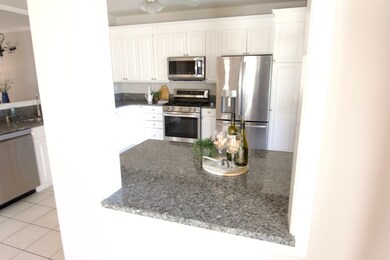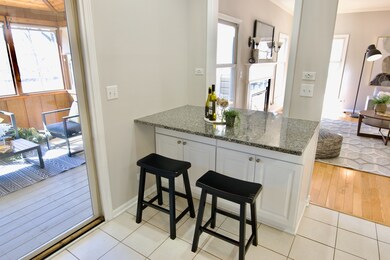
819 W Drew Ln Palatine, IL 60067
Estimated Value: $503,000 - $584,000
Highlights
- Landscaped Professionally
- Deck
- Wood Flooring
- William Fremd High School Rated A+
- Recreation Room
- Whirlpool Bathtub
About This Home
As of April 2023***Freshly painted, incredible end unit with lots of natural light, ready to move in****4 bedroom 3.1 bath rarely available home. You'll fall in love with this sophisticated and stylish townhome. Newer AC/Furnace, water heater, appliances and garage door. New carpet. This home is made of entertainment with a completely open floor plan huge dining room, gourmet kitchen with top of the line stainless steel appliances. The kitchen overlooks expansive living room with fireplace and offers access to the three season room and deck. Gleaming Hardwood Flooring and powder room on first floor. 3 Bedrooms and 2 bathrooms are on second floor along with laundry. Luxurious master bedroom suite with huge walk in closet and attached luxury master bathroom with dual sinks, jacuzzi tub and separate shower. Two more sizable bedrooms. The finished walkout basement area is ideal for entertaining your guests or setup a play room/theater room/office space/workout area. Lower level has an additional bedroom and full bath and tons of storage space. 2 car garage. All Doors, trims are walls were painted. The walkout basement has direct access to a papered patio. Close to Train, Downtown Palatine, Walking Trails & Shopping Plus Award Winning Fremd High School! MUST SEE!
Last Agent to Sell the Property
Real Estate Shoppers Stop LLC License #471020113 Listed on: 03/16/2023
Townhouse Details
Home Type
- Townhome
Est. Annual Taxes
- $8,440
Year Built
- Built in 1999
Lot Details
- End Unit
- Landscaped Professionally
HOA Fees
- $221 Monthly HOA Fees
Parking
- 2 Car Attached Garage
- Garage Transmitter
- Garage Door Opener
- Driveway
- Parking Included in Price
Home Design
- Asphalt Roof
- Concrete Perimeter Foundation
Interior Spaces
- 3,123 Sq Ft Home
- 3-Story Property
- Skylights
- Gas Log Fireplace
- Family Room with Fireplace
- Combination Dining and Living Room
- Recreation Room
- Screened Porch
- Lower Floor Utility Room
- Storage
- Wood Flooring
Kitchen
- Breakfast Bar
- Range
- Microwave
- Dishwasher
- Disposal
Bedrooms and Bathrooms
- 4 Bedrooms
- 4 Potential Bedrooms
- Dual Sinks
- Whirlpool Bathtub
- Separate Shower
Laundry
- Laundry on upper level
- Dryer
- Washer
Finished Basement
- Walk-Out Basement
- Basement Fills Entire Space Under The House
- Finished Basement Bathroom
Home Security
Outdoor Features
- Deck
Schools
- Stuart R Paddock Elementary School
- Walter R Sundling Junior High Sc
- Wm Fremd High School
Utilities
- Forced Air Heating and Cooling System
- Heating System Uses Natural Gas
- Lake Michigan Water
Listing and Financial Details
- Homeowner Tax Exemptions
Community Details
Overview
- Association fees include insurance, exterior maintenance, lawn care, snow removal
- 4 Units
- Greg Association, Phone Number (902) 627-7179
- Bridgeview Creek West Subdivision, Biltmore Floorplan
- Property managed by Bridgeview West HOA
Pet Policy
- Dogs and Cats Allowed
Security
- Storm Screens
Ownership History
Purchase Details
Home Financials for this Owner
Home Financials are based on the most recent Mortgage that was taken out on this home.Purchase Details
Home Financials for this Owner
Home Financials are based on the most recent Mortgage that was taken out on this home.Purchase Details
Home Financials for this Owner
Home Financials are based on the most recent Mortgage that was taken out on this home.Purchase Details
Home Financials for this Owner
Home Financials are based on the most recent Mortgage that was taken out on this home.Purchase Details
Purchase Details
Home Financials for this Owner
Home Financials are based on the most recent Mortgage that was taken out on this home.Purchase Details
Home Financials for this Owner
Home Financials are based on the most recent Mortgage that was taken out on this home.Purchase Details
Home Financials for this Owner
Home Financials are based on the most recent Mortgage that was taken out on this home.Purchase Details
Home Financials for this Owner
Home Financials are based on the most recent Mortgage that was taken out on this home.Purchase Details
Home Financials for this Owner
Home Financials are based on the most recent Mortgage that was taken out on this home.Similar Homes in Palatine, IL
Home Values in the Area
Average Home Value in this Area
Purchase History
| Date | Buyer | Sale Price | Title Company |
|---|---|---|---|
| Boyapati Janardhan | $475,500 | None Listed On Document | |
| Yetrintala Venkateswarlu | $390,000 | Fidelity Natl Title Ins Co | |
| Aspray Jo Ann C | -- | None Available | |
| Aspray Keith J | -- | Cti | |
| Aspray Jo Ann C | -- | None Available | |
| Aspray Keith J | $477,500 | 1St American Title | |
| Ma Joongman | -- | -- | |
| Ma Joongman | $398,500 | Multiple | |
| Baik Ae Ja | $302,000 | -- | |
| Hovious D Edith | $285,000 | Land Title Group Inc |
Mortgage History
| Date | Status | Borrower | Loan Amount |
|---|---|---|---|
| Open | Boyapati Janardhan | $380,160 | |
| Previous Owner | Yetrintala Venkateswarlu | $281,700 | |
| Previous Owner | Yetrintala Venkateswarlu | $278,000 | |
| Previous Owner | Yetrintala Venkatgeswarlu | $312,000 | |
| Previous Owner | Yetrintala Venkateswarlu | $312,000 | |
| Previous Owner | Aspray Keith J | $372,000 | |
| Previous Owner | Aspray Keith J | $382,000 | |
| Previous Owner | Ma Joongman | $150,000 | |
| Previous Owner | Ma Joongman | $78,500 | |
| Previous Owner | Ma Joongman | $250,000 | |
| Previous Owner | Baik Ae Ja | $150,000 | |
| Previous Owner | Hovious D Edith | $100,000 |
Property History
| Date | Event | Price | Change | Sq Ft Price |
|---|---|---|---|---|
| 04/24/2023 04/24/23 | Sold | $475,200 | -1.0% | $152 / Sq Ft |
| 03/23/2023 03/23/23 | Pending | -- | -- | -- |
| 03/16/2023 03/16/23 | For Sale | $480,000 | +23.1% | $154 / Sq Ft |
| 06/12/2014 06/12/14 | Sold | $390,000 | -4.9% | $182 / Sq Ft |
| 04/24/2014 04/24/14 | Pending | -- | -- | -- |
| 04/02/2014 04/02/14 | For Sale | $410,000 | -- | $192 / Sq Ft |
Tax History Compared to Growth
Tax History
| Year | Tax Paid | Tax Assessment Tax Assessment Total Assessment is a certain percentage of the fair market value that is determined by local assessors to be the total taxable value of land and additions on the property. | Land | Improvement |
|---|---|---|---|---|
| 2024 | $10,476 | $40,000 | $7,000 | $33,000 |
| 2023 | $10,476 | $40,000 | $7,000 | $33,000 |
| 2022 | $10,476 | $40,000 | $7,000 | $33,000 |
| 2021 | $8,440 | $29,318 | $4,086 | $25,232 |
| 2020 | $8,387 | $29,318 | $4,086 | $25,232 |
| 2019 | $8,380 | $32,649 | $4,086 | $28,563 |
| 2018 | $9,617 | $34,383 | $3,677 | $30,706 |
| 2017 | $9,454 | $34,383 | $3,677 | $30,706 |
| 2016 | $9,041 | $34,383 | $3,677 | $30,706 |
| 2015 | $8,642 | $30,750 | $3,370 | $27,380 |
| 2014 | $8,554 | $30,750 | $3,370 | $27,380 |
| 2013 | $8,317 | $30,750 | $3,370 | $27,380 |
Agents Affiliated with this Home
-
Rohit Parti

Seller's Agent in 2023
Rohit Parti
Real Estate Shoppers Stop LLC
(206) 304-0782
1 in this area
48 Total Sales
-
Amarendra Duggirala
A
Buyer's Agent in 2023
Amarendra Duggirala
Provident Realty, Inc.
(847) 910-3510
1 in this area
57 Total Sales
-
Bobbi Shick

Seller's Agent in 2014
Bobbi Shick
The McDonald Group
-
John Herman

Buyer's Agent in 2014
John Herman
Property Up Inc.
(630) 251-8006
1 in this area
125 Total Sales
Map
Source: Midwest Real Estate Data (MRED)
MLS Number: 11738440
APN: 02-16-412-050-0000
- 77 N Quentin Rd Unit 401
- 886 W Palatine Rd
- 709 W Glencoe Rd
- 964 W Hidden Hills Ln
- 731 W Kenilworth Ave
- 70 N Leslie Ln
- Lot 1 W Wilson St
- 385 N Chalary Ct
- 1056 W Willow St
- 457 N Cambridge Dr Unit 457
- 137 S Hickory St
- 1009 W Colfax St
- 400 W Wilson St
- 470 W Mahogany Ct Unit 202
- 440 W Mahogany Ct Unit 209
- 412 W Wood St Unit 18
- 390 W Mahogany Ct Unit 406
- 550 N Quentin Rd
- 335 W Palatine Rd
- 122 Kilchurn Ln Unit 87
