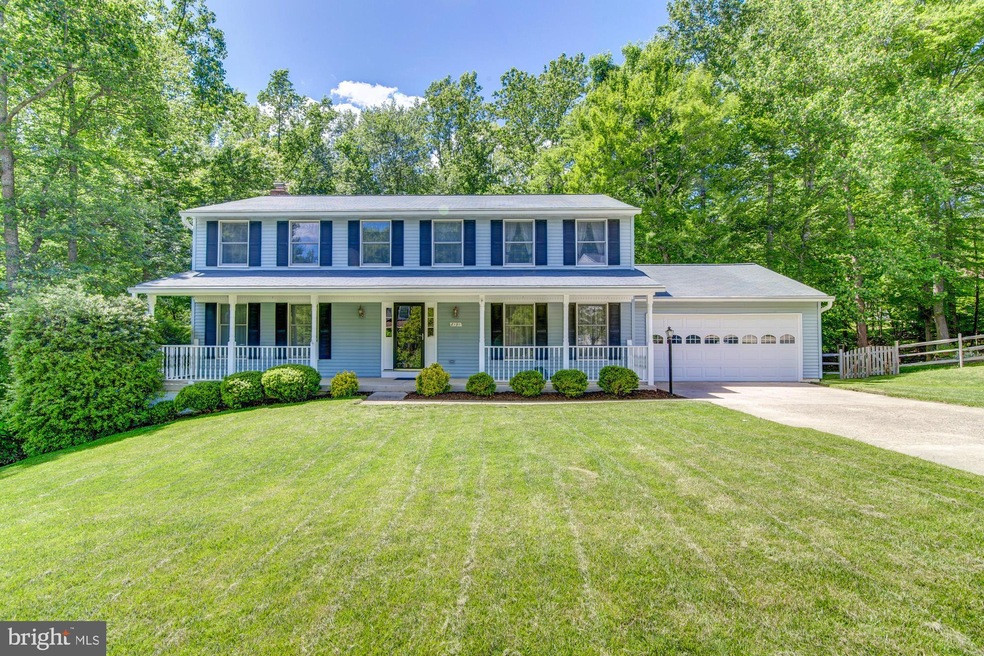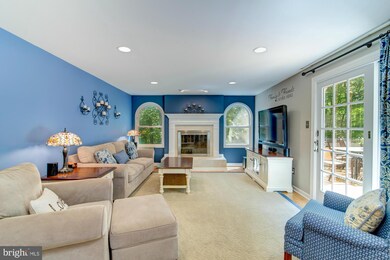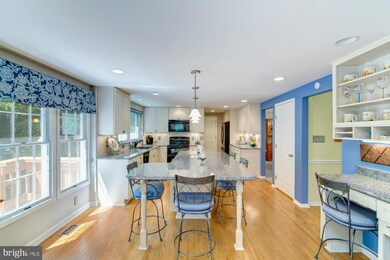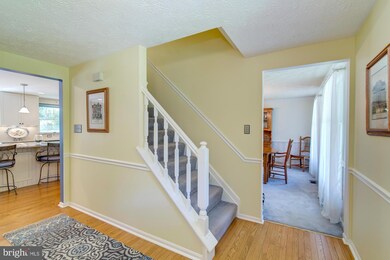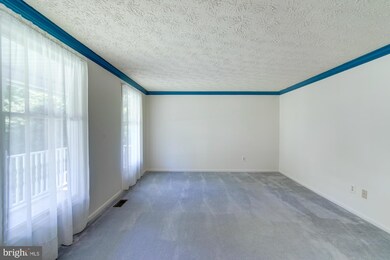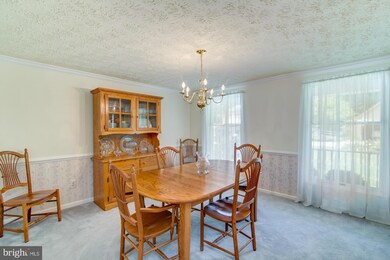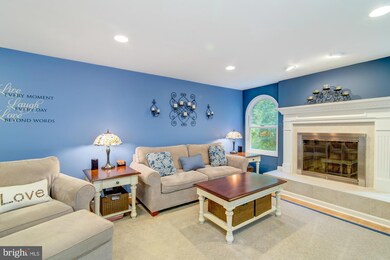
8191 Ships Curve Ln Springfield, VA 22153
Highlights
- Open Floorplan
- Colonial Architecture
- No HOA
- Hunt Valley Elementary School Rated A
- Wood Flooring
- Upgraded Countertops
About This Home
As of March 2022Sensational Home! Backs to Parkland. Beautiful Updated Kitchen w/ Hdw floors, Granite Counters, Island, SS Appl, extra Cabinet and Counter space. FR off Kit w/Wood Burning FP opens to large Deck and looks out on very Large, Private, Secluded Yard. LL opens to Yard, large separate Laundry Room, 5th BR, Full Bath and lots of Storage. Close vicinity to Shopping, Restaurants, Metro and Major Roads.
Last Agent to Sell the Property
CENTURY 21 New Millennium License #0225067402 Listed on: 05/26/2017

Home Details
Home Type
- Single Family
Est. Annual Taxes
- $6,831
Year Built
- Built in 1984
Lot Details
- 0.28 Acre Lot
- Property is zoned 130
Home Design
- Colonial Architecture
- Vinyl Siding
Interior Spaces
- 2,464 Sq Ft Home
- Property has 3 Levels
- Open Floorplan
- Chair Railings
- Crown Molding
- Ceiling Fan
- Fireplace Mantel
- Window Treatments
- Entrance Foyer
- Family Room Off Kitchen
- Living Room
- Dining Room
- Game Room
- Wood Flooring
Kitchen
- Range Hood
- Microwave
- ENERGY STAR Qualified Refrigerator
- Ice Maker
- Dishwasher
- Kitchen Island
- Upgraded Countertops
- Disposal
Bedrooms and Bathrooms
- 5 Bedrooms
- En-Suite Primary Bedroom
- En-Suite Bathroom
- 3.5 Bathrooms
Laundry
- Laundry Room
- Dryer
Finished Basement
- Heated Basement
- Rear Basement Entry
- Natural lighting in basement
Parking
- Garage
- Garage Door Opener
Schools
- Hunt Valley Elementary School
- West Springfield High School
Utilities
- Central Air
- Heat Pump System
- Vented Exhaust Fan
- Natural Gas Water Heater
Community Details
- No Home Owners Association
- Middle Valley Subdivision
Listing and Financial Details
- Tax Lot 47
- Assessor Parcel Number 98-2-11-6-47
Ownership History
Purchase Details
Home Financials for this Owner
Home Financials are based on the most recent Mortgage that was taken out on this home.Purchase Details
Home Financials for this Owner
Home Financials are based on the most recent Mortgage that was taken out on this home.Similar Homes in Springfield, VA
Home Values in the Area
Average Home Value in this Area
Purchase History
| Date | Type | Sale Price | Title Company |
|---|---|---|---|
| Deed | $905,000 | Cardinal Title | |
| Deed | $672,500 | First American Title |
Mortgage History
| Date | Status | Loan Amount | Loan Type |
|---|---|---|---|
| Closed | $734,136 | VA | |
| Closed | $734,136 | VA | |
| Previous Owner | $547,432 | VA | |
| Previous Owner | $66,000 | Unknown | |
| Previous Owner | $580,326 | VA | |
| Previous Owner | $357,528 | New Conventional |
Property History
| Date | Event | Price | Change | Sq Ft Price |
|---|---|---|---|---|
| 03/31/2022 03/31/22 | Sold | $905,000 | +11.0% | $247 / Sq Ft |
| 03/02/2022 03/02/22 | Pending | -- | -- | -- |
| 03/02/2022 03/02/22 | For Sale | $815,000 | +21.2% | $222 / Sq Ft |
| 07/06/2017 07/06/17 | Sold | $672,500 | +1.9% | $273 / Sq Ft |
| 05/29/2017 05/29/17 | Pending | -- | -- | -- |
| 05/26/2017 05/26/17 | For Sale | $660,000 | -- | $268 / Sq Ft |
Tax History Compared to Growth
Tax History
| Year | Tax Paid | Tax Assessment Tax Assessment Total Assessment is a certain percentage of the fair market value that is determined by local assessors to be the total taxable value of land and additions on the property. | Land | Improvement |
|---|---|---|---|---|
| 2024 | $10,441 | $901,270 | $291,000 | $610,270 |
| 2023 | $10,024 | $888,240 | $291,000 | $597,240 |
| 2022 | $9,168 | $801,790 | $276,000 | $525,790 |
| 2021 | $8,643 | $736,550 | $247,000 | $489,550 |
| 2020 | $8,163 | $689,710 | $231,000 | $458,710 |
| 2019 | $8,189 | $691,950 | $231,000 | $460,950 |
| 2018 | $7,796 | $677,910 | $226,000 | $451,910 |
| 2017 | $6,675 | $574,970 | $196,000 | $378,970 |
| 2016 | $6,831 | $589,680 | $196,000 | $393,680 |
| 2015 | $6,439 | $576,960 | $191,000 | $385,960 |
| 2014 | $6,148 | $552,120 | $181,000 | $371,120 |
Agents Affiliated with this Home
-
Jennifer Young

Seller's Agent in 2022
Jennifer Young
Keller Williams Realty
(703) 674-1777
4 in this area
1,706 Total Sales
-
Cynthia Chen

Buyer's Agent in 2022
Cynthia Chen
Samson Properties
(703) 870-0621
2 in this area
47 Total Sales
-
Pamela Campbell

Seller's Agent in 2017
Pamela Campbell
Century 21 New Millennium
(571) 217-0444
1 in this area
13 Total Sales
-
Brandy Stephens

Buyer's Agent in 2017
Brandy Stephens
EXP Realty, LLC
(571) 306-2868
17 Total Sales
Map
Source: Bright MLS
MLS Number: 1002163271
APN: 0982-11060047
- 7737 Middle Valley Dr
- 8104 Chars Landing Ct
- 7918 Pebble Brook Ct
- 8153 Ships Curve Ln
- 7578 Glen Pointe Ct
- 8692 Young Ct
- 8312 Timber Brook Ln
- 8695 Young Ct
- 8307 Southstream Run
- 7567 Cloud Ct
- 8160 Ridge Creek Way
- 7937 Saint George Ct
- 8006 Rockwood Ct
- 8003 Rivermont Ct
- 8412 Sweet Pine Ct
- 8414 Sweet Pine Ct
- 8001 Lake Pleasant Dr
- 8406 Rainbow Bridge Ln
- 7885 Carla Ct
- 7860 Parthian Ct
