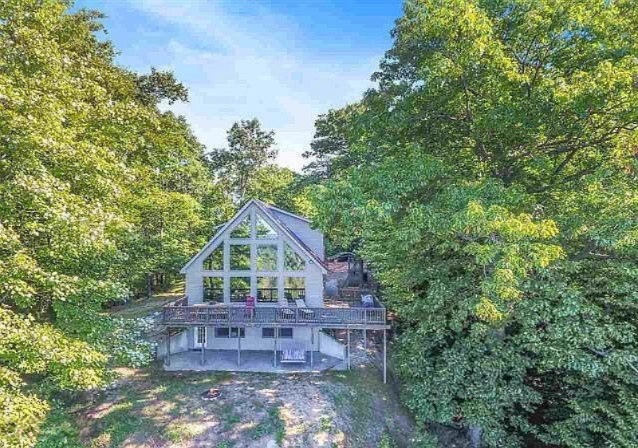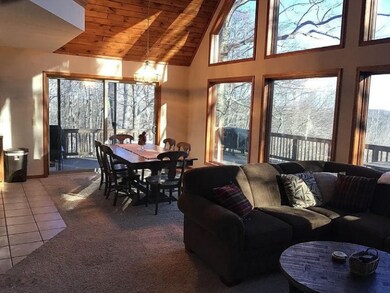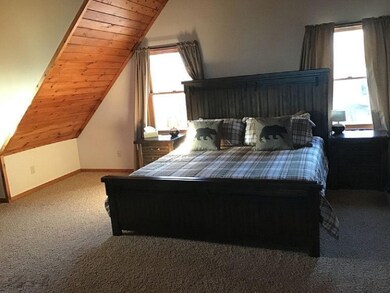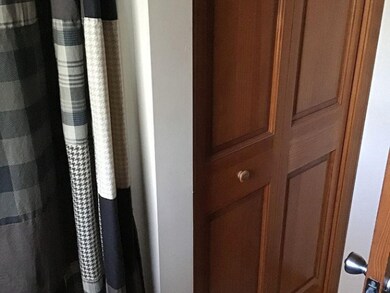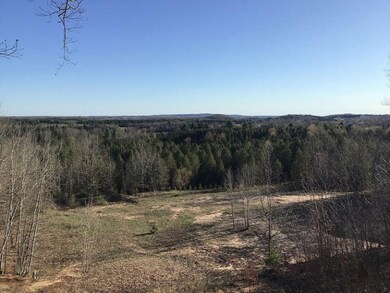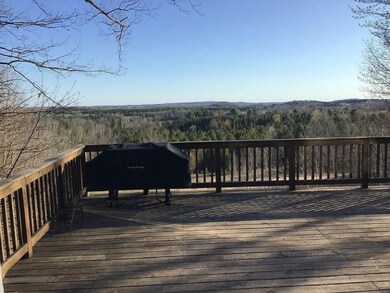
8199 Maidens Rd Bear Lake, MI 49614
Highlights
- Barn
- Deck
- Living Room
- 20 Acre Lot
- Recreation Room with Fireplace
- Central Air
About This Home
As of January 2021Experience breathtaking views from the main living space and master suite. Over 2,500 sq ft of living space offering 4 Bedrooms, 2 1/2 Baths- on 20 acres, Cathedral Ceilings, Fire Place, and Loft Style Master Suite. Open concept allows for a great gathering space, and leads to the wrap around deck overlooking the wooded parcel. Walkout basement has 2 bedrooms and a new bath, along with a spacious rec room and additional storage/utility space. Recent addition of a barn (16'x24') w/ loft rounds out the offerings. Brand new on demand radiant heat system installed 11/2020. Great storage opportunities throughout the home. Property offers recreational hiking, hunting, or just quiet enjoyment & privacy.
Last Buyer's Agent
Nonmember Agent
Non Member
Home Details
Home Type
- Single Family
Est. Annual Taxes
- $2,600
Year Built
- Built in 2003
Lot Details
- 20 Acre Lot
- Lot Dimensions are 660x1320
- The property's road front is unimproved
- Lot Has A Rolling Slope
Home Design
- Vinyl Siding
Interior Spaces
- 2,524 Sq Ft Home
- 2-Story Property
- Ceiling Fan
- Gas Log Fireplace
- Living Room
- Recreation Room with Fireplace
Kitchen
- Range<<rangeHoodToken>>
- <<microwave>>
- Dishwasher
- Disposal
Bedrooms and Bathrooms
- 4 Bedrooms | 1 Main Level Bedroom
Laundry
- Laundry on main level
- Dryer
- Washer
Basement
- Walk-Out Basement
- Basement Fills Entire Space Under The House
- Natural lighting in basement
Utilities
- Central Air
- Heating System Uses Propane
- Radiant Heating System
- Wall Furnace
- Well
- Propane Water Heater
- Water Softener is Owned
- Septic System
- Satellite Dish
- Cable TV Available
Additional Features
- Deck
- Barn
Listing and Financial Details
- Home warranty included in the sale of the property
Ownership History
Purchase Details
Purchase Details
Purchase Details
Similar Homes in Bear Lake, MI
Home Values in the Area
Average Home Value in this Area
Purchase History
| Date | Type | Sale Price | Title Company |
|---|---|---|---|
| Grant Deed | -- | -- | |
| Warranty Deed | $195,000 | -- | |
| Warranty Deed | $40,000 | -- |
Property History
| Date | Event | Price | Change | Sq Ft Price |
|---|---|---|---|---|
| 01/07/2021 01/07/21 | Sold | $320,000 | -7.5% | $127 / Sq Ft |
| 12/09/2020 12/09/20 | Pending | -- | -- | -- |
| 11/09/2020 11/09/20 | For Sale | $345,900 | +51.0% | $137 / Sq Ft |
| 12/13/2018 12/13/18 | Sold | $229,000 | -4.5% | $91 / Sq Ft |
| 11/18/2018 11/18/18 | Pending | -- | -- | -- |
| 09/26/2018 09/26/18 | For Sale | $239,900 | +14.2% | $95 / Sq Ft |
| 03/17/2016 03/17/16 | Sold | $210,000 | -8.7% | $83 / Sq Ft |
| 02/02/2016 02/02/16 | Pending | -- | -- | -- |
| 01/21/2016 01/21/16 | For Sale | $229,900 | -- | $91 / Sq Ft |
Tax History Compared to Growth
Tax History
| Year | Tax Paid | Tax Assessment Tax Assessment Total Assessment is a certain percentage of the fair market value that is determined by local assessors to be the total taxable value of land and additions on the property. | Land | Improvement |
|---|---|---|---|---|
| 2025 | $8,297 | $283,800 | $0 | $0 |
| 2024 | $6,844 | $239,200 | $0 | $0 |
| 2023 | $6,532 | $193,500 | $0 | $0 |
| 2022 | $7,321 | $162,300 | $28,800 | $133,500 |
| 2021 | $3,017 | $143,900 | $25,200 | $118,700 |
| 2020 | $2,916 | $109,700 | $24,600 | $85,100 |
| 2019 | $2,949 | $109,500 | $22,800 | $86,700 |
| 2018 | -- | $103,900 | $21,000 | $82,900 |
| 2017 | -- | $104,800 | $21,000 | $83,800 |
| 2016 | $1,923 | $94,300 | $94,300 | $0 |
| 2015 | -- | $91,800 | $91,800 | $0 |
| 2014 | -- | $88,600 | $0 | $0 |
Agents Affiliated with this Home
-
Justin Tibble

Seller's Agent in 2021
Justin Tibble
REOZOM REAL ESTATE SERV
(810) 987-1100
736 Total Sales
-
N
Buyer's Agent in 2021
Nonmember Agent
Non Member
-
J
Seller's Agent in 2018
Jay White
Century 21 Northland-Frankfort
-
Kari King

Buyer's Agent in 2018
Kari King
Century 21 Northland-Frankfort
(231) 651-0923
235 Total Sales
-
R
Seller's Agent in 2016
Rick Rybicki
Century 21 Trophy Class
-
Ian Volchoff

Seller Co-Listing Agent in 2016
Ian Volchoff
Century 21 Trophy Class
(231) 843-0910
85 Total Sales
Map
Source: Southwestern Michigan Association of REALTORS®
MLS Number: 20046829
APN: 02-021-250-01
- 9037 Maidens Rd
- 8110 Ames Rd
- 9433 11 Mile Rd
- 00B 11 Mile Rd
- 7909 11 Mile Rd
- VL Linderman Rd
- 0 Potter Rd Unit 25019791
- 7809 Potter Rd
- 0 Chief ''O'' Rd Unit 25032011
- 0 Chief Rd Unit 19059213
- 12020 Wise St
- 0 Chief ''E'' Rd Unit 25032013
- 0 Chief L Rd Unit 25032025
- 0 Chief ''D'' Rd Unit 25032022
- 0 Chief ''M'' Rd Unit 25032017
- 11713 Linderman Rd
- 52 Acres Tannerville Rd
- 12245 West St
- 0 Chief ''I'' Rd Unit 25032015
- 7933 Lake St
