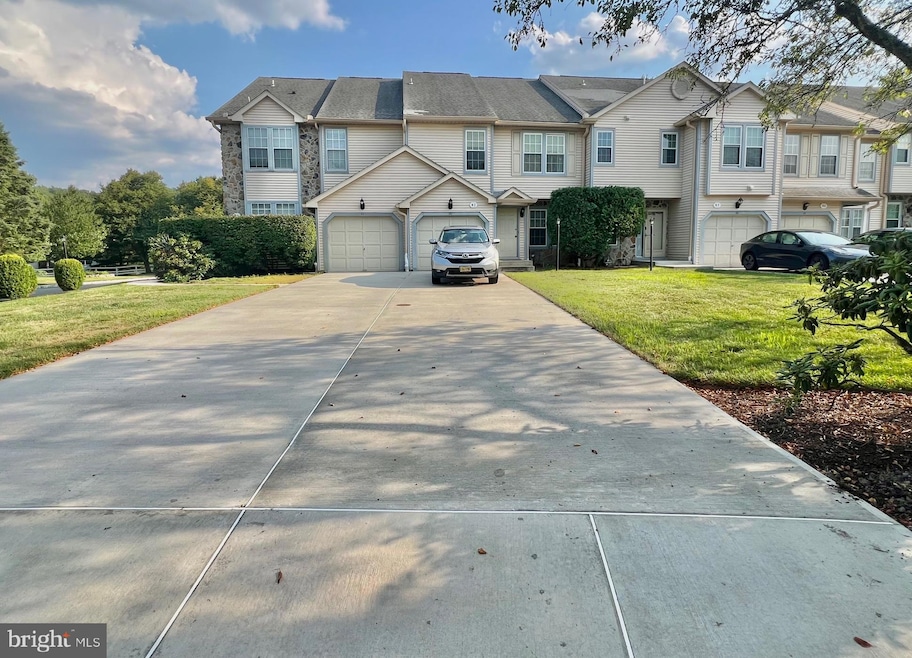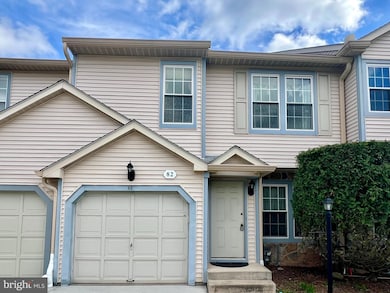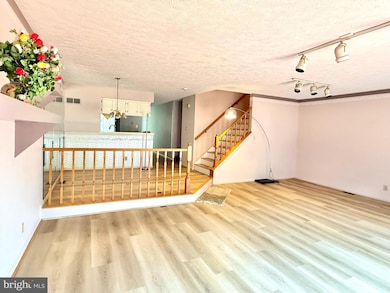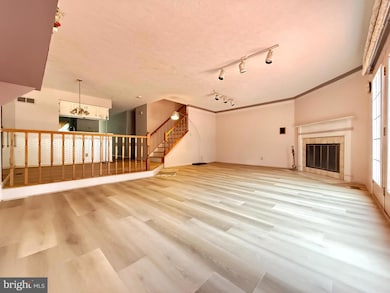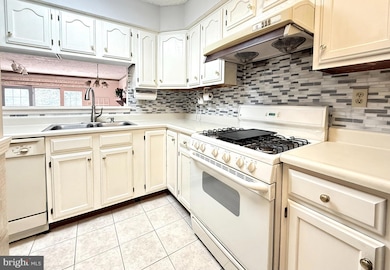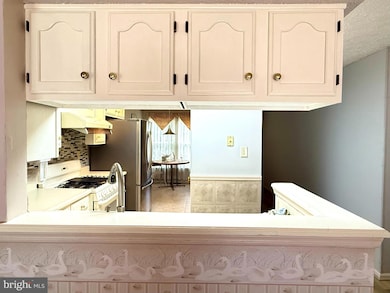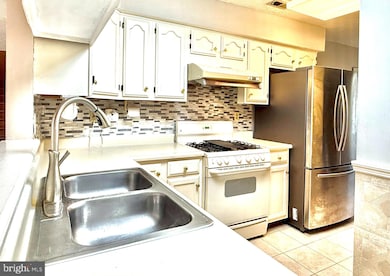82 Castleton Rd Princeton, NJ 08540
Highlights
- Very Popular Property
- Home Theater
- Deck
- Montgomery Lower Mid School Rated A
- Parking Attendant
- Contemporary Architecture
About This Home
Just Renovated Large 4-bedroom townhomes in Princeton Village! Great location. Large-size master bedroom with a large bathroom and a huge walk-in closet. Large size bright great room with brand new floor and wood-burning fireplace on the first floor. School bus stop is on the corner; playground is cross the street. Plus 900 sqft Finished basement with large great room, office, a 4th bedroom, and a lot of storage space! Kitchen with Breakfast area. Extra-long driveway can park 3 cars. Attached one car garage. The hall bathroom doesn't disappoint next to a convenient kitchen and great room. Downstairs, the first floor offers a true dining room with the mirror on the wall, perfect for hosting dinner parties. Close to University, shopping, public transportation and Rt.206. Top rated school.
Townhouse Details
Home Type
- Townhome
Est. Annual Taxes
- $11,717
Year Built
- Built in 1989 | Remodeled in 2025
Lot Details
- Backs To Open Common Area
- North Facing Home
- Board Fence
- Property is in very good condition
HOA Fees
- $335 Monthly HOA Fees
Parking
- 1 Car Attached Garage
- Front Facing Garage
- Garage Door Opener
- Parking Attendant
- Secure Parking
Home Design
- Contemporary Architecture
- Frame Construction
- Shingle Roof
- Active Radon Mitigation
Interior Spaces
- 2,039 Sq Ft Home
- Property has 2 Levels
- Ceiling Fan
- Skylights
- Vinyl Clad Windows
- Window Screens
- Double Door Entry
- Sliding Doors
- Combination Dining and Living Room
- Home Theater
- Den
- Courtyard Views
- Finished Basement
Kitchen
- Breakfast Room
- Butlers Pantry
- Oven
- Built-In Range
- Range Hood
- Dishwasher
Flooring
- Carpet
- Vinyl
Bedrooms and Bathrooms
Laundry
- Laundry Room
- Laundry on upper level
- Gas Dryer
- ENERGY STAR Qualified Washer
Home Security
Eco-Friendly Details
- Energy-Efficient Appliances
- Energy-Efficient Windows
Outdoor Features
- Deck
- Exterior Lighting
- Outdoor Grill
- Playground
- Play Equipment
Location
- Suburban Location
Schools
- Orchard Elementary School
- Montgomery Middle School
- Montgomery High School
Utilities
- Forced Air Heating and Cooling System
- 120/240V
- Natural Gas Water Heater
Listing and Financial Details
- Residential Lease
- Tenant pays for cable TV, electricity, fireplace/flue cleaning, gas, HVAC maintenance, insurance
- No Smoking Allowed
- 6-Month Min and 12-Month Max Lease Term
- Available 6/24/25
- Assessor Parcel Number 13-37004-00001 67
Community Details
Overview
- Association fees include lawn maintenance, snow removal, trash
- Amg Management Group Llc. HOA
- Princeton Village Subdivision
- Property Manager
Recreation
- Tennis Courts
Pet Policy
- No Pets Allowed
Additional Features
- Picnic Area
- Fire and Smoke Detector
Map
Source: Bright MLS
MLS Number: NJSO2004602
APN: 13-37004-0000-00001-67
- 13 Castleton Rd
- 40 Truman Ave
- 25 Kennedy Ct
- 14 Coolidge Way
- 70 River Birch Cir
- 15 River Birch Cir
- 3 River Birch Cir
- 17 Crescent Ave
- 36C Needham Way
- 36F Needham Way
- 303 Knoll Way
- 14 C Andover Cir
- 142 Washington St
- 27E Chicopee Dr
- 27 Chicopee Dr
- 28B Chicopee Dr
- 20 Hillside Ave
- 661 Mount Lucas Rd
- 15 E Hartwick Dr
- 43 Mccomb Rd
