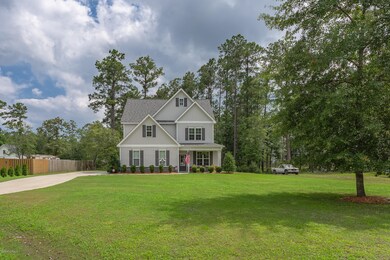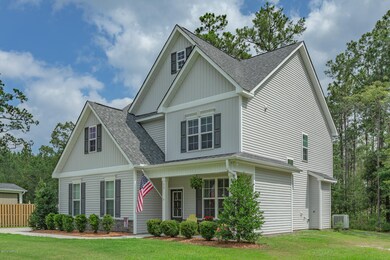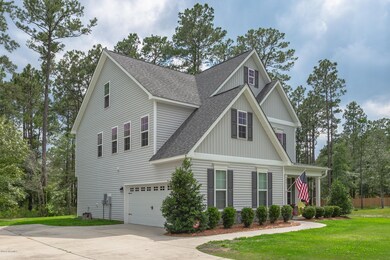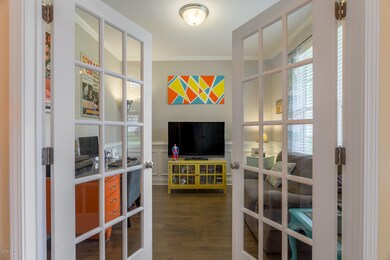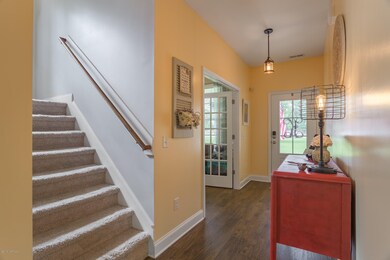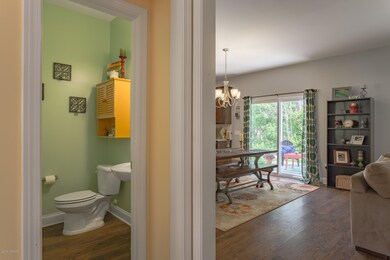
82 Chase Ln Rocky Point, NC 28457
Estimated Value: $505,000 - $523,000
Highlights
- Bonus Room
- Home Office
- Tray Ceiling
- South Topsail Elementary School Rated A-
- Covered patio or porch
- Walk-In Closet
About This Home
As of August 2018Topsail School District and a large wooded lot?!! This home is a rare find and wait, it get's better! This impeccably maintained, almost new, American Homesmith ''Loblolly'' plan is perfect for a larger family who wants to spread out! Situated on .62 acres, it boasts 3 floors of living space, a 2-car side loading garage, 4 bedrooms, 2.5 baths, an office (or formal dining room), and over 500 square feet bonus space perfect for a playroom, gym, man-cave, or anything your family needs! Granite counter tops, high ceilings, a walk in master closet and dual vanity and soaking tub, laminate flooring in the living areas, open flowing floor plan great for entertainment, and the list goes on and on! Live away from the hustle and bustle while being only a 20 minute drive to Wilmington!
Last Agent to Sell the Property
Rose Glinski
Coastal Properties Listed on: 06/14/2018
Last Buyer's Agent
Buddy Blake
RE/MAX Essential
Home Details
Home Type
- Single Family
Est. Annual Taxes
- $3,011
Year Built
- Built in 2014
Lot Details
- 0.61 Acre Lot
- Property is zoned R20
HOA Fees
- $20 Monthly HOA Fees
Home Design
- Slab Foundation
- Wood Frame Construction
- Architectural Shingle Roof
- Vinyl Siding
- Stick Built Home
Interior Spaces
- 2,808 Sq Ft Home
- 3-Story Property
- Tray Ceiling
- Ceiling height of 9 feet or more
- Ceiling Fan
- Gas Log Fireplace
- Blinds
- Combination Dining and Living Room
- Home Office
- Bonus Room
- Home Security System
- Laundry Room
Kitchen
- Stove
- Built-In Microwave
- Dishwasher
Flooring
- Carpet
- Laminate
- Vinyl Plank
Bedrooms and Bathrooms
- 4 Bedrooms
- Walk-In Closet
Parking
- 2 Car Attached Garage
- Driveway
- Off-Street Parking
Outdoor Features
- Covered patio or porch
Utilities
- Central Air
- Heat Pump System
- Electric Water Heater
- On Site Septic
- Septic Tank
Community Details
- Master Insurance
- Island Creek Subdivision
- Maintained Community
Listing and Financial Details
- Assessor Parcel Number 3273-01-2207-0000
Ownership History
Purchase Details
Home Financials for this Owner
Home Financials are based on the most recent Mortgage that was taken out on this home.Similar Homes in Rocky Point, NC
Home Values in the Area
Average Home Value in this Area
Purchase History
| Date | Buyer | Sale Price | Title Company |
|---|---|---|---|
| Neal Benjamin | $300,000 | None Available |
Mortgage History
| Date | Status | Borrower | Loan Amount |
|---|---|---|---|
| Open | Neal Benjamin | $177,000 | |
| Closed | Neal Benjamin | $172,000 | |
| Closed | Neal Benjamin | $166,000 |
Property History
| Date | Event | Price | Change | Sq Ft Price |
|---|---|---|---|---|
| 08/24/2018 08/24/18 | Sold | $300,000 | -4.8% | $107 / Sq Ft |
| 07/13/2018 07/13/18 | Pending | -- | -- | -- |
| 06/14/2018 06/14/18 | For Sale | $315,000 | +33.0% | $112 / Sq Ft |
| 03/04/2015 03/04/15 | Sold | $236,900 | +5.8% | $105 / Sq Ft |
| 01/23/2015 01/23/15 | Pending | -- | -- | -- |
| 04/16/2014 04/16/14 | For Sale | $223,900 | -- | $99 / Sq Ft |
Tax History Compared to Growth
Tax History
| Year | Tax Paid | Tax Assessment Tax Assessment Total Assessment is a certain percentage of the fair market value that is determined by local assessors to be the total taxable value of land and additions on the property. | Land | Improvement |
|---|---|---|---|---|
| 2024 | $3,011 | $303,860 | $45,945 | $257,915 |
| 2023 | $2,750 | $303,860 | $45,945 | $257,915 |
| 2022 | $2,750 | $303,860 | $45,945 | $257,915 |
| 2021 | $2,750 | $303,860 | $45,945 | $257,915 |
| 2020 | $2,750 | $303,860 | $45,945 | $257,915 |
| 2019 | $655 | $303,860 | $45,945 | $257,915 |
| 2018 | $2,095 | $214,876 | $40,000 | $174,876 |
| 2017 | $2,095 | $214,876 | $40,000 | $174,876 |
| 2016 | $2,073 | $214,876 | $40,000 | $174,876 |
| 2015 | $2,038 | $214,876 | $40,000 | $174,876 |
| 2014 | $214 | $32,000 | $32,000 | $0 |
| 2013 | -- | $32,000 | $32,000 | $0 |
Agents Affiliated with this Home
-
R
Seller's Agent in 2018
Rose Glinski
Coastal Properties
-
B
Buyer's Agent in 2018
Buddy Blake
RE/MAX
-
C
Seller's Agent in 2015
Christina Block
Coldwell Banker Sea Coast Advantage-Hampstead
-
Oscar Garcia

Buyer's Agent in 2015
Oscar Garcia
Berkshire Hathaway HomeServices Carolina Premier Properties
(910) 540-2121
8 in this area
391 Total Sales
Map
Source: Hive MLS
MLS Number: 100121086
APN: 3273-01-2207-0000
- 594 Poppleton Dr
- 610 Poppleton Dr
- 429 Island Creek Rd
- 53 Gordy Way
- 95 Maplewood Ln
- 60 Gordy Way
- 200 Oakmont Dr
- 122 Derby Ln
- 254 Habersham Ave
- 47 Whitaker Ct
- 345 Knollwood Dr
- 141 Fresh Air Dr
- 970 Harrison Creek Rd
- 11 Baldwin Dr
- 71 Glasgow Dr
- 405 N Ardsley Ln
- 463 Avendale Dr
- 103 Maxwell Dr
- 274 W Broughton Ln
- 393 Knollwood Dr
- 82 Chase Ln
- 100 Chase Ln
- 54 Chase Ln
- 88 Seafari Chase Ln
- 118 Bellows Ln
- 123 Harrison Creek Rd
- 123 Harrison Creek
- 20 Stellas Way
- 28 Chase Ln
- 159 Harrison Creek Rd
- 159 Harrison Creek Rd
- 189 Harrison Creek Rd
- 91 Chase Ln
- 210 W Nc
- 48 Stellas Way
- 191 Harrison Creek Rd
- 191 Harrison Creek Rd
- 39 Stellas Way
- 123 Harrison Creek Rd
- 126 Stellas Way

