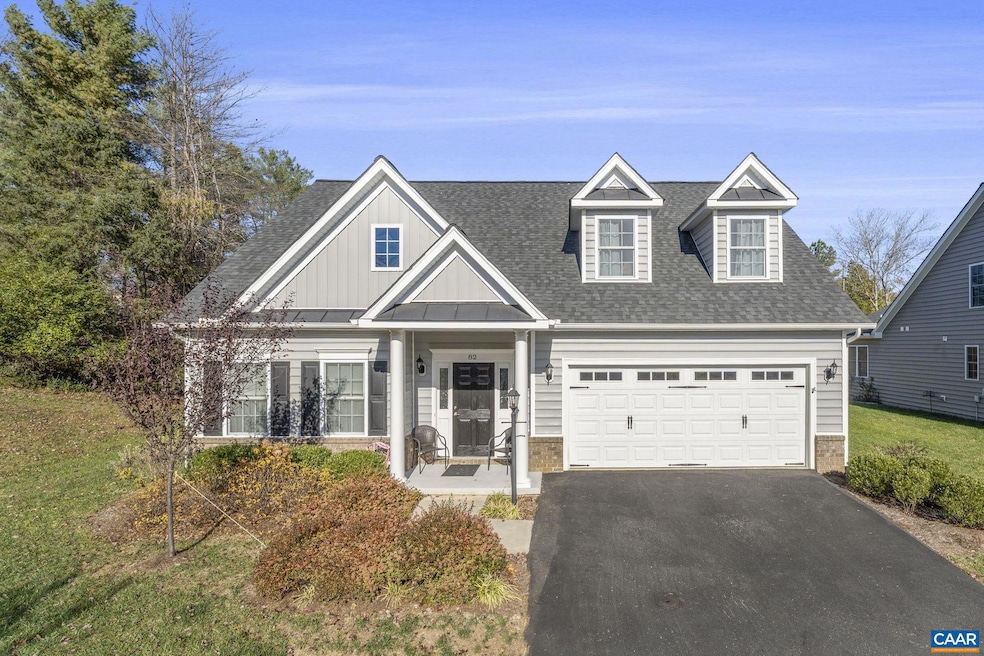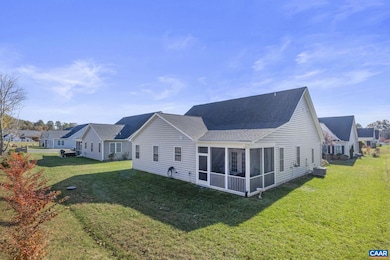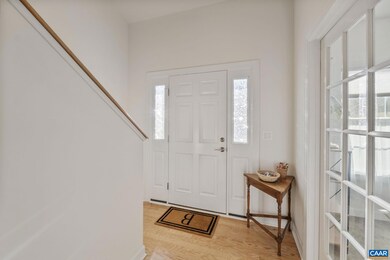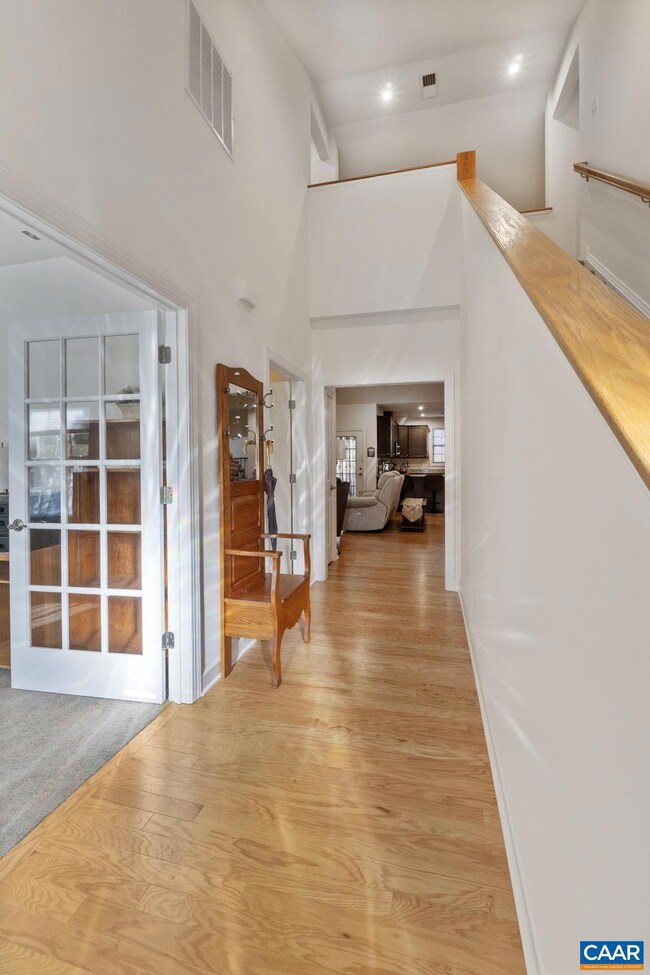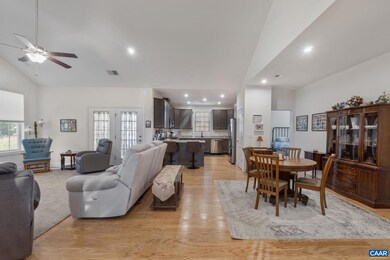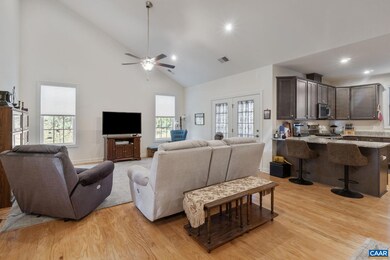82 Crape Myrtle Dr Palmyra, VA 22963
Estimated payment $3,138/month
Highlights
- Fitness Center
- Clubhouse
- Sun or Florida Room
- Active Adult
- Main Floor Bedroom
- Great Room
About This Home
Welcome home to EASY LIVING at 82 Crape Myrtle Drive! Built in 2020 & ideally located at the end of a peaceful cul-de-sac, this beautifully maintained home offers comfort, convenience & main-level living in a desirable 55+ community. A spacious 2-car garage adds excellent storage & secure parking. Inside, you?ll love the hardwood floors on the first level, a first-floor primary suite & a flexible second main-level bedroom #4 that's also perfect as a home office or cozy den. The bright kitchen is well-appointed with granite countertops, stainless steel appliances & a gas range that will delight any home chef. Step out to the inviting screened porch with privacy drapes ? a relaxing retreat for enjoying morning coffee or quiet evenings outdoors. Upstairs, two additional bedrooms & a full bath provide a private suite for visiting family & guests. Perfectly situated just minutes from shopping, restaurants, medical offices, the Fluvanna County Library & the recreational amenities of Pleasant Grove & Lake Monticello ? everything you need is close by. Low-maintenance living means more time to ENJOY LIFE ! The HOA covers all lawn & landscaping care plus trash service. Community amenities includes pool, Clubhouse, & walking trails.,Granite Counter,Maple Cabinets
Listing Agent
(434) 282-5568 Lisa@HomeAgainVA.com YES REALTY PARTNERS License #0225100540[2031] Listed on: 11/07/2025
Home Details
Home Type
- Single Family
Est. Annual Taxes
- $3,569
Year Built
- Built in 2020
Lot Details
- 7,841 Sq Ft Lot
- Property is zoned PUD, Planned Unit Development
HOA Fees
- $232 Monthly HOA Fees
Home Design
- Architectural Shingle Roof
- Concrete Perimeter Foundation
Interior Spaces
- 2,441 Sq Ft Home
- Property has 1.5 Levels
- Entrance Foyer
- Great Room
- Dining Room
- Den
- Sun or Florida Room
- Utility Room
Bedrooms and Bathrooms
- 2.5 Bathrooms
Laundry
- Laundry Room
- Dryer
- Washer
Schools
- Central Elementary School
- Fluvanna Middle School
- Fluvanna High School
Utilities
- Central Heating and Cooling System
- Heat Pump System
Community Details
Overview
- Active Adult
- Active Adult | Residents must be 55 or older
- Mgmt. Services Corp. Sarah Spears, Property Mgr. HOA
- Built by SOUTHERN DEVELOPMENT HOMES
- Easy Living Community
- The Villages At Nahor Subdivision
Amenities
- Picnic Area
- Clubhouse
- Community Center
Recreation
- Community Playground
- Fitness Center
- Community Pool
Map
Home Values in the Area
Average Home Value in this Area
Tax History
| Year | Tax Paid | Tax Assessment Tax Assessment Total Assessment is a certain percentage of the fair market value that is determined by local assessors to be the total taxable value of land and additions on the property. | Land | Improvement |
|---|---|---|---|---|
| 2025 | $3,569 | $475,900 | $40,000 | $435,900 |
| 2024 | $32 | $384,700 | $40,000 | $344,700 |
| 2023 | $3,247 | $384,700 | $40,000 | $344,700 |
| 2022 | $3,053 | $328,600 | $40,000 | $288,600 |
| 2021 | $2,859 | $328,600 | $40,000 | $288,600 |
| 2020 | $324 | $35,000 | $35,000 | $0 |
| 2019 | $324 | $35,000 | $35,000 | $0 |
| 2018 | $227 | $25,000 | $25,000 | $0 |
| 2017 | $227 | $25,000 | $25,000 | $0 |
| 2016 | $229 | $25,000 | $25,000 | $0 |
| 2015 | -- | $25,000 | $25,000 | $0 |
| 2014 | $220 | $25,000 | $25,000 | $0 |
Property History
| Date | Event | Price | List to Sale | Price per Sq Ft | Prior Sale |
|---|---|---|---|---|---|
| 11/07/2025 11/07/25 | For Sale | $495,000 | +57.2% | $203 / Sq Ft | |
| 10/16/2020 10/16/20 | Sold | $314,983 | 0.0% | $130 / Sq Ft | View Prior Sale |
| 04/03/2020 04/03/20 | Price Changed | $314,983 | +3.1% | $130 / Sq Ft | |
| 02/24/2020 02/24/20 | Pending | -- | -- | -- | |
| 02/24/2020 02/24/20 | For Sale | $305,400 | -- | $126 / Sq Ft |
Purchase History
| Date | Type | Sale Price | Title Company |
|---|---|---|---|
| Special Warranty Deed | $3,818,000 | None Available |
Source: Bright MLS
MLS Number: 670830
APN: 17A-1-72
- 47 Laurin St
- 41 Bolling Cir
- 5225 Ruritan Lake Rd
- B3 Marina Point Unit B3
- 310 Fisher St
- 365 Stone Creek Point
- 338 S Pantops Dr
- 339 Rolkin Rd
- 825 Beverley Dr Unit C
- 825 Beverley Dr Unit B
- 825 Beverley Dr
- 825 Beverley Dr Unit 2
- 925 Dorchester Place Unit 305
- 1337 Carlton Ave
- 825 Beverley Dr
- 2000 Asheville Dr
- 1414 Midland St
- 433 Riverside Ave
- 1518 E Market St
- 112 Greenwich Ct
