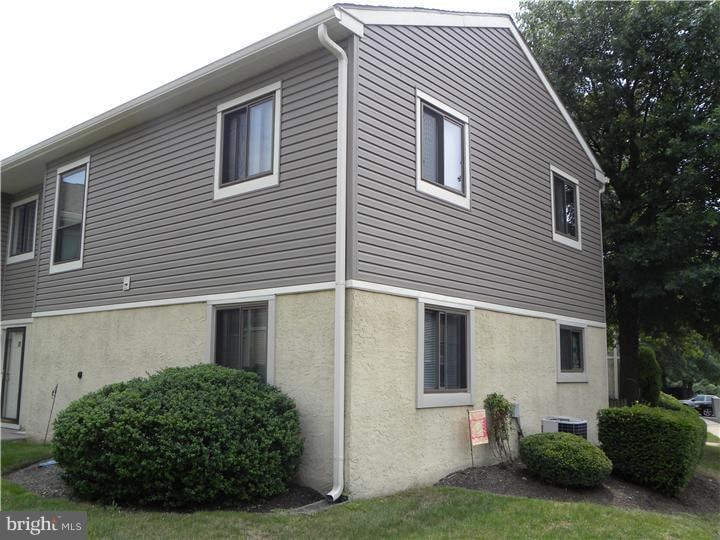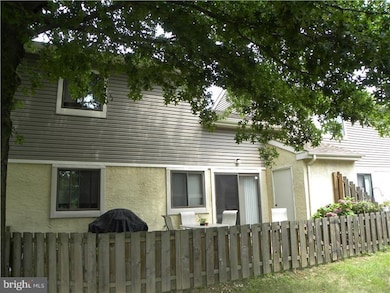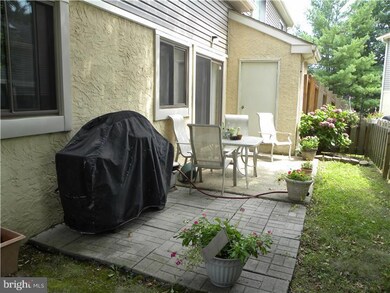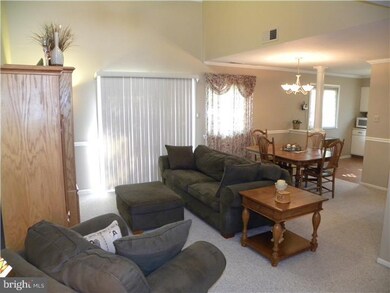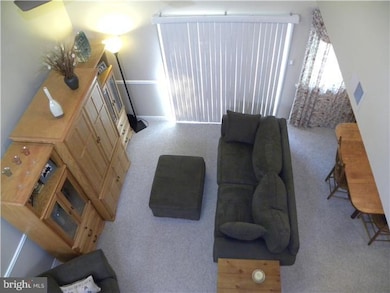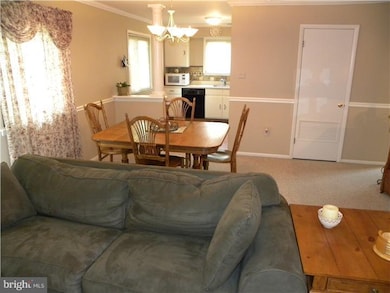
82 Ember Ln Horsham, PA 19044
Horsham Township NeighborhoodEstimated Value: $306,000 - $370,000
Highlights
- Colonial Architecture
- Wood Flooring
- Corner Lot
- Cathedral Ceiling
- Attic
- Eat-In Kitchen
About This Home
As of February 2012Unique Opportunity to Own Rarely Offered 3 Bedroom, 2 Full Bath End-Unit Home in Desirable Saw Mill Valley! Dramatic Vaulted Ceiling Foyer Entrance Leads to Spacious Living Room Featuring Vaulted Ceiling, Chair Rail, Ceiling Fan & Sliding Glass Doors Leading to Rear Fenced Patio (w/Outside Storage) For your Private Outdoor Enjoyment! Eat-In Kitchen Boasts Ample Cabinet & Counter Space, New Tile Back Splash & All Modern Conveniences! Dining Area, Complete w/Chair Rail & Crown Molding, Offers Space for More Formal Entertaining. Convenient 1st Floor Bedroom, Full Bath w/updated Tile and Laundry Makes For Easy Living! 2nd Floor Features Master Bedroom w/2 Sets of Double Closets, Hall Bath Boasting Updated Ceramic Tile, Hall Linen Closet & Additional Bedroom with Walk In Closet! Additional Features Include 4 Year Old HVAC System, 2 Year Old Hot Water Heater, 5 Year Old Windows, Freshly Painted Throughout & New Siding Gutters & Downspouts. Plus W/D & Frig are only 6 Years Old! Nothing To Do But Unpack Welcome Home.
Last Agent to Sell the Property
Weichert, Realtors - Cornerstone License #RS273853 Listed on: 09/01/2011

Townhouse Details
Home Type
- Townhome
Est. Annual Taxes
- $2,741
Year Built
- Built in 1985
Lot Details
- 974 Sq Ft Lot
- Back, Front, and Side Yard
- Property is in good condition
HOA Fees
- $183 Monthly HOA Fees
Home Design
- Colonial Architecture
- Slab Foundation
- Pitched Roof
- Shingle Roof
- Vinyl Siding
- Stucco
Interior Spaces
- 1,380 Sq Ft Home
- Property has 2 Levels
- Cathedral Ceiling
- Ceiling Fan
- Replacement Windows
- Living Room
- Dining Room
- Laundry on main level
- Attic
Kitchen
- Eat-In Kitchen
- Self-Cleaning Oven
- Dishwasher
- Disposal
Flooring
- Wood
- Wall to Wall Carpet
- Tile or Brick
Bedrooms and Bathrooms
- 3 Bedrooms
- En-Suite Primary Bedroom
- 2 Full Bathrooms
- Walk-in Shower
Parking
- 1 Open Parking Space
- 1 Parking Space
- Parking Lot
- Assigned Parking
Outdoor Features
- Patio
Schools
- Blair Mill Elementary School
- Keith Valley Middle School
- Hatboro-Horsham High School
Utilities
- Forced Air Heating and Cooling System
- Back Up Electric Heat Pump System
- 200+ Amp Service
- Electric Water Heater
- Cable TV Available
Listing and Financial Details
- Tax Lot 082
- Assessor Parcel Number 36-00-04135-815
Community Details
Overview
- $732 Capital Contribution Fee
- Association fees include common area maintenance, exterior building maintenance, lawn maintenance, snow removal, trash, insurance
- $732 Other One-Time Fees
- Saw Mill Valley Subdivision
Recreation
- Community Playground
Ownership History
Purchase Details
Home Financials for this Owner
Home Financials are based on the most recent Mortgage that was taken out on this home.Purchase Details
Home Financials for this Owner
Home Financials are based on the most recent Mortgage that was taken out on this home.Purchase Details
Home Financials for this Owner
Home Financials are based on the most recent Mortgage that was taken out on this home.Purchase Details
Home Financials for this Owner
Home Financials are based on the most recent Mortgage that was taken out on this home.Similar Homes in Horsham, PA
Home Values in the Area
Average Home Value in this Area
Purchase History
| Date | Buyer | Sale Price | Title Company |
|---|---|---|---|
| Drew Kevin M | $199,000 | None Available | |
| Kilpatrick Dina M | -- | None Available | |
| Not Provided | -- | -- | |
| Not Provided | -- | -- |
Mortgage History
| Date | Status | Borrower | Loan Amount |
|---|---|---|---|
| Open | Drew Kevin M | $136,000 | |
| Closed | Drew Kevin M | $159,200 | |
| Previous Owner | Kilpatrick Dina M | $142,000 | |
| Previous Owner | Dornisch Dina M | $29,000 | |
| Previous Owner | Not Provided | $120,000 | |
| Previous Owner | Not Provided | $120,000 |
Property History
| Date | Event | Price | Change | Sq Ft Price |
|---|---|---|---|---|
| 02/29/2012 02/29/12 | Sold | $199,000 | -5.2% | $144 / Sq Ft |
| 12/21/2011 12/21/11 | Pending | -- | -- | -- |
| 12/01/2011 12/01/11 | Price Changed | $209,900 | -2.3% | $152 / Sq Ft |
| 09/01/2011 09/01/11 | For Sale | $214,900 | -- | $156 / Sq Ft |
Tax History Compared to Growth
Tax History
| Year | Tax Paid | Tax Assessment Tax Assessment Total Assessment is a certain percentage of the fair market value that is determined by local assessors to be the total taxable value of land and additions on the property. | Land | Improvement |
|---|---|---|---|---|
| 2024 | $3,754 | $95,540 | $24,200 | $71,340 |
| 2023 | $3,575 | $95,540 | $24,200 | $71,340 |
| 2022 | $3,459 | $95,540 | $24,200 | $71,340 |
| 2021 | $3,377 | $95,540 | $24,200 | $71,340 |
| 2020 | $3,297 | $95,540 | $24,200 | $71,340 |
| 2019 | $3,234 | $95,540 | $24,200 | $71,340 |
| 2018 | $2,752 | $95,540 | $24,200 | $71,340 |
| 2017 | $3,089 | $95,540 | $24,200 | $71,340 |
| 2016 | $3,052 | $95,540 | $24,200 | $71,340 |
| 2015 | $2,915 | $95,540 | $24,200 | $71,340 |
| 2014 | $2,915 | $95,540 | $24,200 | $71,340 |
Agents Affiliated with this Home
-
Brian Tuner

Seller's Agent in 2012
Brian Tuner
Weichert, Realtors - Cornerstone
(215) 806-4688
1 in this area
145 Total Sales
-
Al LaBrusciano

Buyer's Agent in 2012
Al LaBrusciano
Keller Williams Real Estate-Blue Bell
(215) 817-0320
2 in this area
385 Total Sales
Map
Source: Bright MLS
MLS Number: 1004501396
APN: 36-00-04135-815
- 49 Ash Stoker Ln
- 61 Dogwood Ln Unit D-2
- 7 Loggers Mill Rd
- 4 Jack Ladder Cir
- 12 Virginia Ln
- 4 Beaver Hill Rd
- 441 Brown Briar Cir
- 57 Black Watch Ct
- 461 Avenue A
- 425 Arbutus Ave
- 527 Norristown Rd
- 407 Hallowell Ave
- 618 Manor Dr Unit 31
- 619 Manor Dr Unit 27
- 26 Pebble Dr
- 656 Manor Dr
- 424 Dresher Rd
- 616A Norristown Rd
- 250 Hill Ave
- 631 Norristown Rd
