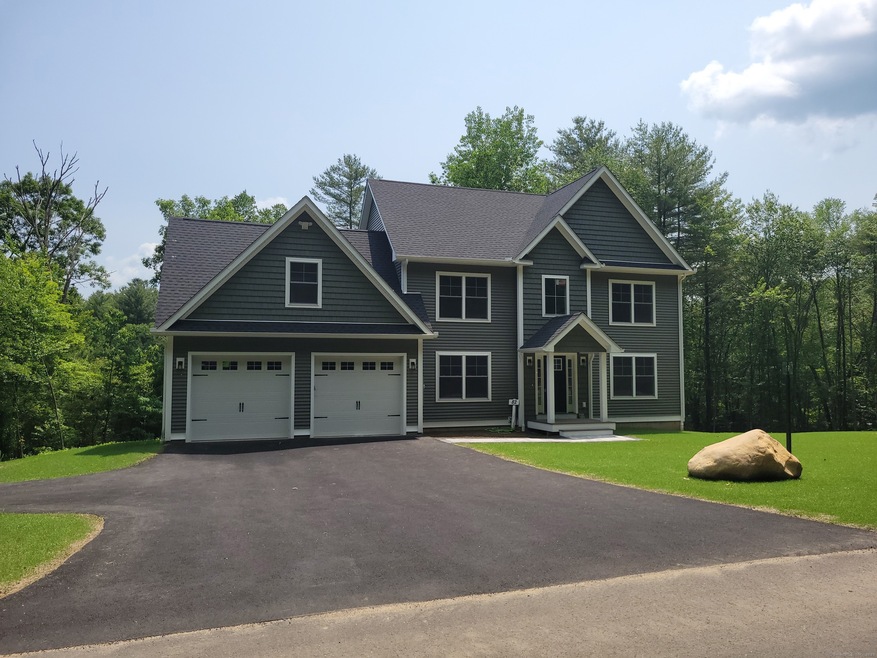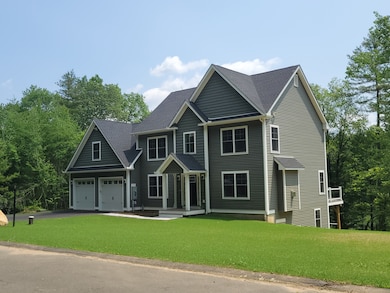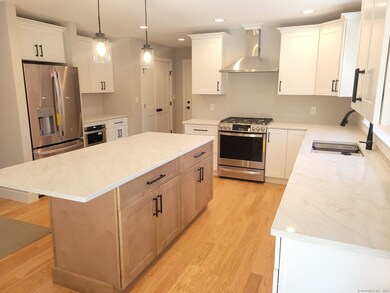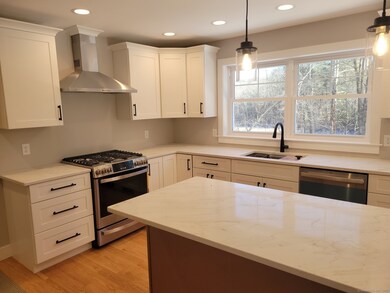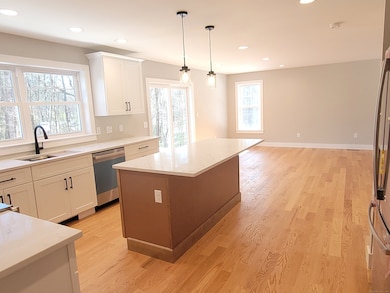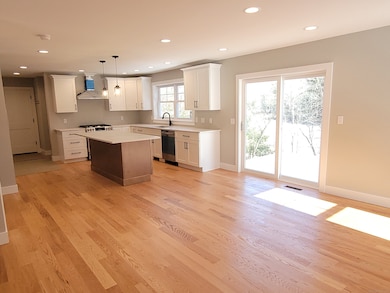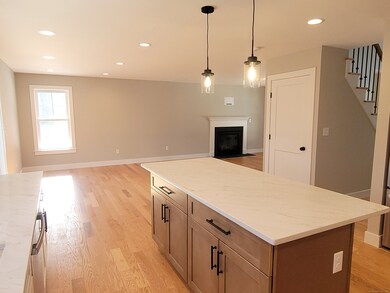
82 Ladd Rd Tolland, CT 06084
Estimated payment $4,299/month
Highlights
- Waterfront
- Open Floorplan
- Covered Deck
- Tolland High School Rated A-
- Colonial Architecture
- Attic
About This Home
New Construction in Tolland within the Owl Ridge subdivision can be ready to move in within 30 days. This home is in a rural subdivision with beautiful views of a marsh beyond the property. A paver sidewalk leads to the covered front porch. Inside, the two story foyer welcomes you in with an oak staircase with metal spindles. The open floor plan features a spacious kitchen with a large island and full set of appliances including a gas oven range, vented hood and built in microwave. Shaker style cabinets with slow close doors and drawers, garbage disposal, great space for coffee bar and double door pantry. Still time for a buyer to select tile for the backsplash. The spacious dining area opens to the living room with gas fireplace. Office with French door and a powder room round out the first floor. Upstairs the primary bedroom features a large walk in closet with built in organizers. Primary bath has tiled floors, tiled shower with niche and glass door and a double sink vanity. The secondary bedrooms all have hardwood floors as well as ample closet space. The 4th BR is very large and would make a great family room or multi purpose room. There is a second full bath with tub and a walk in laundry room. Outside the kitchen is a large composite deck with vinyl rails. The walk out basement has extra full size windows, is rough plumbed for a full bath and features a slider that walks out onto a second, lower level deck.
Listing Agent
Campbell-Keune Realty Inc License #RES.0760202 Listed on: 05/22/2025
Home Details
Home Type
- Single Family
Est. Annual Taxes
- $5,210
Year Built
- Built in 2025 | Under Construction
Lot Details
- 1.29 Acre Lot
- Waterfront
Home Design
- Colonial Architecture
- Concrete Foundation
- Frame Construction
- Asphalt Shingled Roof
- Ridge Vents on the Roof
- Vinyl Siding
Interior Spaces
- 2,514 Sq Ft Home
- Open Floorplan
- 1 Fireplace
- Thermal Windows
- Concrete Flooring
- Water Views
- Laundry on upper level
Kitchen
- Oven or Range
- Range Hood
- <<microwave>>
- Dishwasher
- Disposal
Bedrooms and Bathrooms
- 4 Bedrooms
Attic
- Unfinished Attic
- Attic or Crawl Hatchway Insulated
Unfinished Basement
- Walk-Out Basement
- Basement Fills Entire Space Under The House
- Interior Basement Entry
Parking
- 2 Car Garage
- Parking Deck
- Automatic Garage Door Opener
- Private Driveway
Outdoor Features
- Covered Deck
- Exterior Lighting
- Rain Gutters
- Porch
Schools
- Birch Grove Elementary School
- Tolland Middle School
- Tolland High School
Utilities
- Central Air
- Heating System Uses Propane
- Programmable Thermostat
- Underground Utilities
- Private Company Owned Well
- Propane Water Heater
- Fuel Tank Located in Ground
- Cable TV Available
Community Details
- Owl Ridge Subdivision
Listing and Financial Details
- Assessor Parcel Number 2562181
Map
Home Values in the Area
Average Home Value in this Area
Property History
| Date | Event | Price | Change | Sq Ft Price |
|---|---|---|---|---|
| 05/22/2025 05/22/25 | For Sale | $699,900 | -- | $278 / Sq Ft |
Similar Homes in Tolland, CT
Source: SmartMLS
MLS Number: 24097999
- 71 Neff Hill Rd
- 100 Neff Hill Rd
- 137 Neff Hill Rd
- 130 Neff Hill Rd
- 105 Neff Hill Rd
- 110 Neff Hill Rd
- 84 Neff Hill Rd
- 77 Neff Hill Rd
- 68 Usher Ridge
- 15 Usher Ridge
- 36 Usher Ridge
- 8 Neff Hill Rd
- 745 Old Stafford Rd
- 4 Hemlock Trail
- 127 Sandy Beach Rd
- 128 Slater Rd
- 403 Buff Cap Rd
- 113 Charles St
- 345 Buff Cap Rd
- 132 Deerwood Rd
- 95 Browns Bridge Rd
- 86 Buff Cap Rd Unit D08
- 9 Park St Unit 23
- 9 Park St
- 46 Highland Terrace Unit A
- 58 Willington Ave
- 132 W Main St Unit E
- 4 Willington Ave Unit 7
- 4 Willington Ave Unit 5
- 5 Maple St Unit 1
- 9-16 Village St
- 268 Hartford Turnpike
- 51 Meadow Brook Rd
- 53 Mountain St
- 51-53 Mountain St Unit 53
- 168 E Main St Unit 1
- 9 Fern St Unit Fern
- 7 Fern St Unit 7
- 40 Pleasant St Unit 40D
- 69 Tolland Farms Rd
