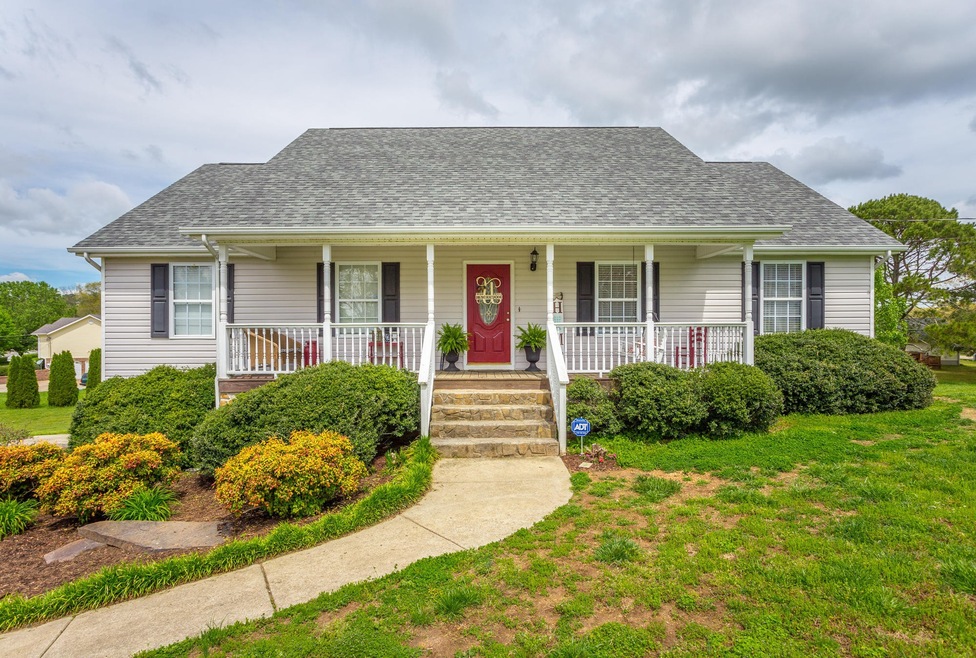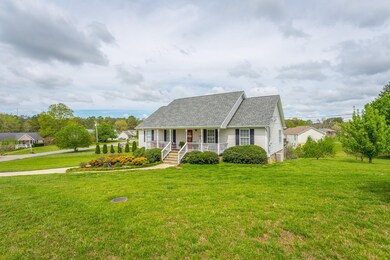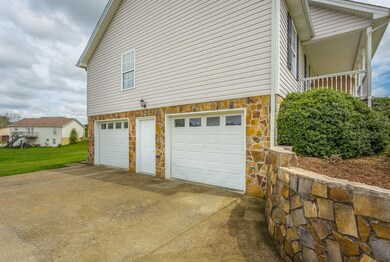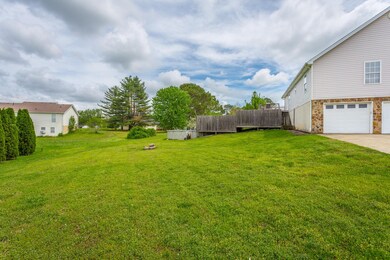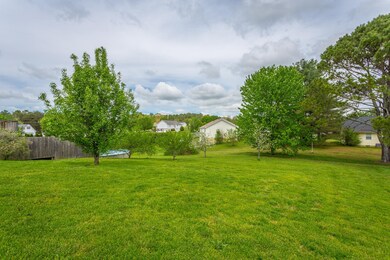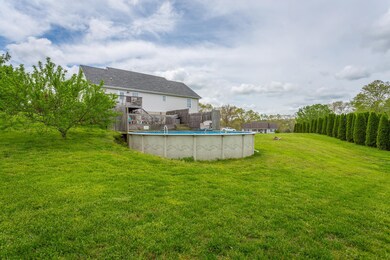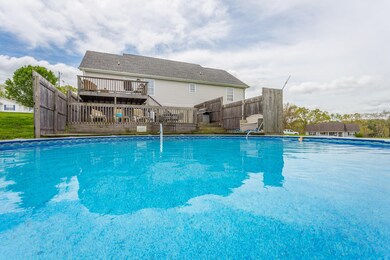
$349,900
- 3 Beds
- 3 Baths
- 2,080 Sq Ft
- 204 Lee-Gordon Mill Rd
- Chickamauga, GA
Nestled within the city limits of historic Chickamauga and zoned for the highly sought-after Gordon Lee schools, this beautifully updated 3-bedroom, 3-bathroom home offers 2,080 square feet of stylish living on a rare 1+ acre level lot — a true gem in this area.Step inside to discover the perfect balance of historic character and modern comfort. Gorgeous solid hardwood floors flow throughout the
Jake Kellerhals Keller Williams Realty
