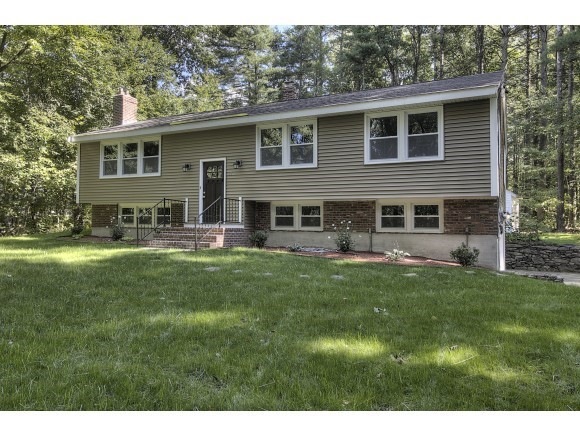
82 Maple Ave Hampstead, NH 03841
Highlights
- Deck
- Multiple Fireplaces
- Corner Lot
- Hampstead Middle School Rated A-
- Wood Flooring
- Bathtub
About This Home
As of October 2014This 3 BR home has been lovingly renovated with attention to every detail. The Living space was re-designed in an open concept layout and the three bedrooms are quite ample. The master closet has a beautiful closet insert complete with multi-tiered racks and drawers. The home boasts glistening hardwood, granite counters, new kitchen cabinets, all stainless steel appliances and tile in the kitchen, new full bath, new half bath with laundry space and new landscaping. All of the windows have been replaced with energy efficient models, as well as the siding, front door and sliding doors to the new, private deck. The chimney has been re-pointed and the two fireplaces have been enhanced with inserts that ventilate the heat allowing you to heat the home entirely, if you so choose. Newly redone lower level family room is full of light with recessed lighting &windows. A one car garage with a large amount storage. Nothing to do but move in! Can go FHA or USDA.
Last Agent to Sell the Property
BHHS Verani Realty Hampstead Brokerage Phone: 603-489-9104 License #057318 Listed on: 09/09/2014

Last Buyer's Agent
Mary Kalista
Terrie Hale & Associates Real Estate License #031173
Home Details
Home Type
- Single Family
Est. Annual Taxes
- $4,184
Year Built
- Built in 1965
Lot Details
- 1.03 Acre Lot
- Corner Lot
- Level Lot
Parking
- 1 Car Garage
- Driveway
Home Design
- Split Level Home
- Concrete Foundation
- Architectural Shingle Roof
- Vinyl Siding
Interior Spaces
- 1-Story Property
- Multiple Fireplaces
- Wood Burning Fireplace
- Scuttle Attic Hole
- Washer and Dryer Hookup
Kitchen
- Electric Range
- Microwave
- Dishwasher
Flooring
- Wood
- Carpet
- Tile
Bedrooms and Bathrooms
- 3 Bedrooms
- Bathroom on Main Level
- Bathtub
Partially Finished Basement
- Basement Fills Entire Space Under The House
- Connecting Stairway
- Interior Basement Entry
- Basement Storage
- Natural lighting in basement
Accessible Home Design
- Hard or Low Nap Flooring
Outdoor Features
- Deck
- Shed
Schools
- Hampstead Central Elementary School
- Hampstead Middle School
- Pinkerton Academy High School
Utilities
- Zoned Heating and Cooling
- Baseboard Heating
- Hot Water Heating System
- Heating System Uses Oil
- Heating System Uses Wood
- 100 Amp Service
- Drilled Well
- Leach Field
Ownership History
Purchase Details
Purchase Details
Home Financials for this Owner
Home Financials are based on the most recent Mortgage that was taken out on this home.Similar Home in Hampstead, NH
Home Values in the Area
Average Home Value in this Area
Purchase History
| Date | Type | Sale Price | Title Company |
|---|---|---|---|
| Warranty Deed | -- | None Available | |
| Warranty Deed | -- | None Available | |
| Warranty Deed | -- | None Available | |
| Warranty Deed | $160,000 | -- | |
| Warranty Deed | $160,000 | -- |
Mortgage History
| Date | Status | Loan Amount | Loan Type |
|---|---|---|---|
| Previous Owner | $282,407 | FHA | |
| Closed | $0 | No Value Available |
Property History
| Date | Event | Price | Change | Sq Ft Price |
|---|---|---|---|---|
| 10/23/2014 10/23/14 | Sold | $285,000 | -1.4% | $172 / Sq Ft |
| 10/06/2014 10/06/14 | Pending | -- | -- | -- |
| 09/09/2014 09/09/14 | For Sale | $289,000 | +80.6% | $175 / Sq Ft |
| 05/02/2014 05/02/14 | Sold | $160,000 | -22.9% | $97 / Sq Ft |
| 03/11/2014 03/11/14 | Pending | -- | -- | -- |
| 12/08/2013 12/08/13 | For Sale | $207,500 | -- | $125 / Sq Ft |
Tax History Compared to Growth
Tax History
| Year | Tax Paid | Tax Assessment Tax Assessment Total Assessment is a certain percentage of the fair market value that is determined by local assessors to be the total taxable value of land and additions on the property. | Land | Improvement |
|---|---|---|---|---|
| 2024 | $8,191 | $441,800 | $203,000 | $238,800 |
| 2023 | $7,375 | $289,900 | $145,000 | $144,900 |
| 2022 | $6,865 | $289,900 | $145,000 | $144,900 |
| 2021 | $6,595 | $289,900 | $145,000 | $144,900 |
| 2020 | $6,247 | $289,900 | $145,000 | $144,900 |
| 2016 | $6,198 | $256,100 | $93,500 | $162,600 |
| 2015 | $5,744 | $256,100 | $93,500 | $162,600 |
| 2014 | $4,385 | $195,500 | $93,500 | $102,000 |
| 2006 | $4,695 | $259,100 | $121,000 | $138,100 |
Agents Affiliated with this Home
-
Stacey West

Seller's Agent in 2014
Stacey West
BHHS Verani Realty Hampstead
(800) 992-2122
14 Total Sales
-
J
Seller's Agent in 2014
Jeanne Stalker
Coco, Early & Associates/Bridge Realty
-
M
Buyer's Agent in 2014
Mary Kalista
Terrie Hale & Associates Real Estate
Map
Source: PrimeMLS
MLS Number: 4382812
APN: HMSD-000014-000011
- 1 Maple Ave
- 22 Wild Pasture Ln
- 3 Pages Ln
- 21 Cottonwood Rd
- 93 Faith Dr
- 31 Country Rd
- 3 Longview Dr Unit 202
- 14 Steeple View Dr
- 10 Centerview Rd
- 27 Olde Common Dr
- 15 Culver St Unit 14
- 13 Kelly Ln
- 93 Stage Rd
- 8 Middle Rd Unit B
- 60 Kelly Brook Ln
- 220 Central St
- 2 Middle Rd Unit A
- 52 Ridgewood Dr Unit 14 C
- 16 Ironwood Ln
- 35 Meditation Ln
