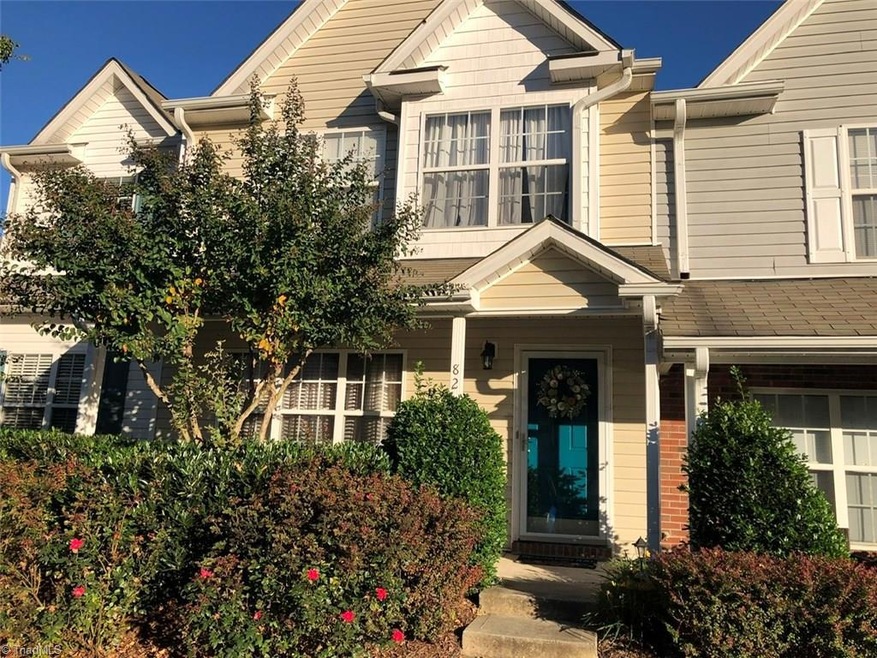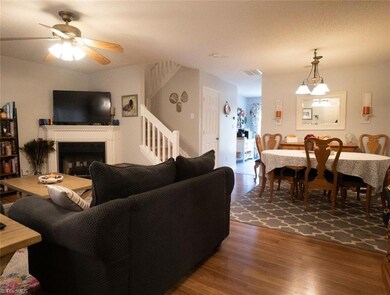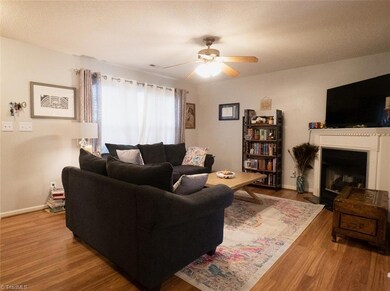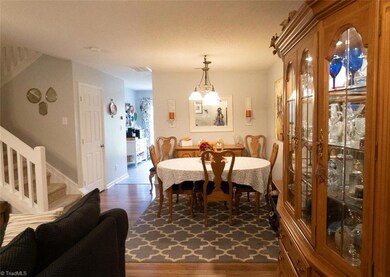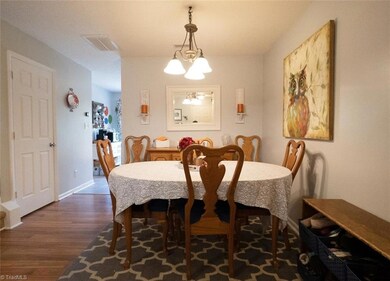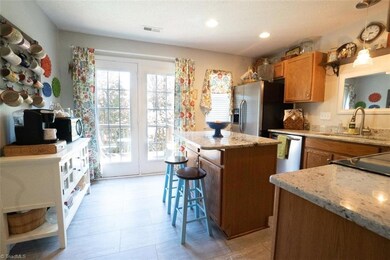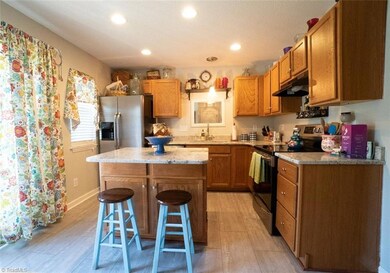
$268,000
- 3 Beds
- 3.5 Baths
- 1,980 Sq Ft
- 88 Tannenbaum Cir
- Greensboro, NC
Your Perfect Investment or Out-of-This-World Home Awaits! Whether you’re searching for the ideal investment opportunity or a unique, space-inspired place to call home, this property has it all! This stunning residence features 3 spacious bedrooms and 4.5 bathrooms, offering plenty of room for family, guests, or tenants. Enjoy access to two community pools, perfect for relaxing or
Phillip Wilson RE/MAX Realty Consultants
