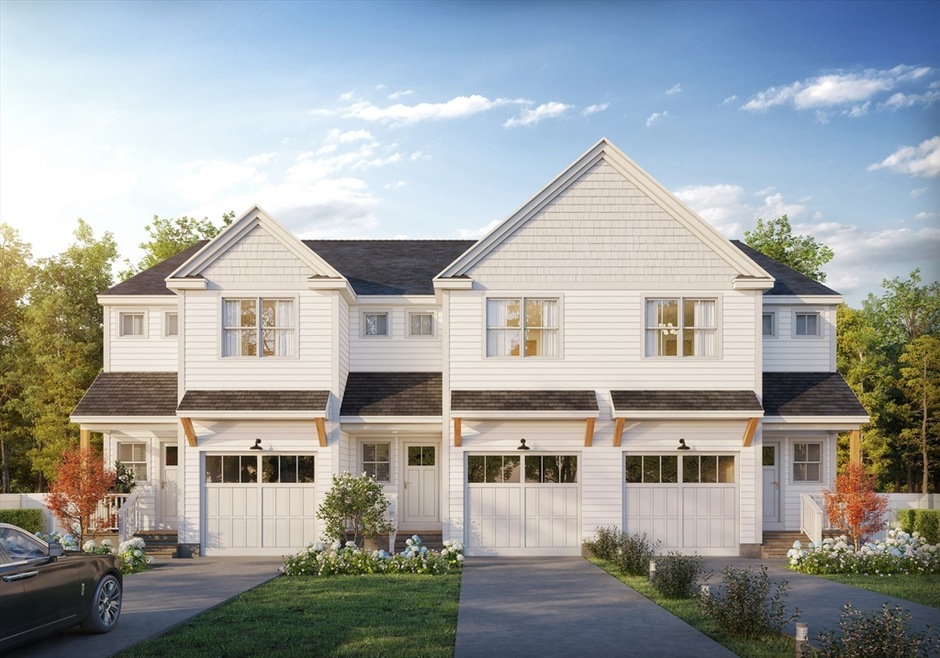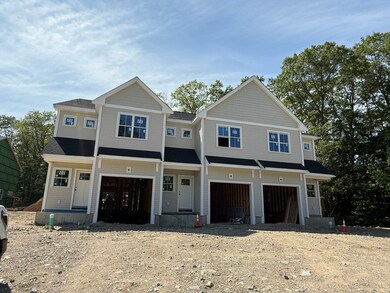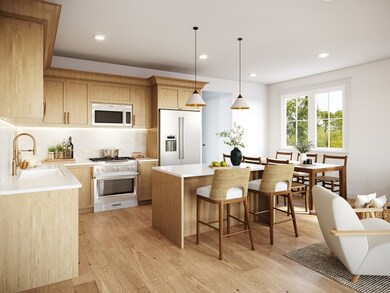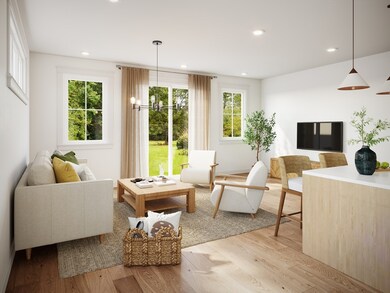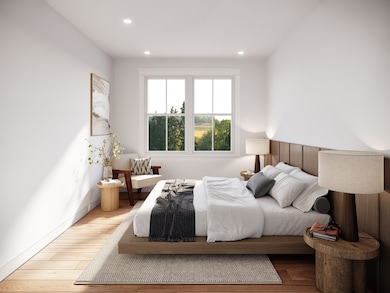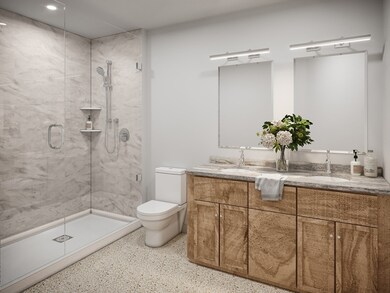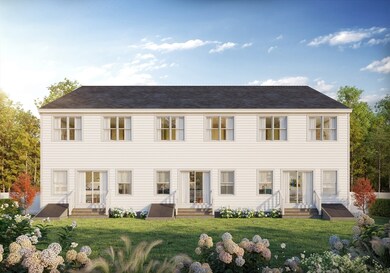82 Uncas Ave Unit 1 Franklin, MA 02038
Downtown Franklin NeighborhoodEstimated payment $4,574/month
Highlights
- Property is near public transit
- 1 Car Attached Garage
- Central Heating and Cooling System
- Franklin High School Rated A-
- Shops
About This Home
Welcome to Uncas Ave Extension, a brand new townhome community in Franklin, MA—ideally located in walking distance to the town center. These thoughtfully designed triplex-style condominiums sit on individual lots, offering the privacy of single-family living with the convenience of low-maintenance condo ownership.Each unit offers 1,735 square feet of finished space with 3 bedrooms, 2.5 bathrooms, a full unfinished basement, and an attached garage. Interior features include 5" wide hardwood flooring throughout, a beautiful kitchen with stainless steel appliances, quartz countertops, and elegant cabinetry. Professionally curated interiors are available in two designer color palettes.Additional highlights include ultra-low condo fees and an irrigation well for lawn watering—no sprinkler water bills. A total of 10 lots—each with three units—make up this thoughtfully planned community.Nine units are already framed—reserve your new home at Uncas Ave Extension today!
Townhouse Details
Home Type
- Townhome
Year Built
- Built in 2025
Parking
- 1 Car Attached Garage
Home Design
- Entry on the 1st floor
Interior Spaces
- 3-Story Property
- Basement
Bedrooms and Bathrooms
- 3 Bedrooms
Location
- Property is near public transit
- Property is near schools
Schools
- Jefferson Elementary School
- Remington Middle School
- Franklin High School
Utilities
- Central Heating and Cooling System
- Heat Pump System
- 220 Volts
Community Details
Overview
- Association fees include insurance
- 3 Units
Amenities
- Shops
Map
Home Values in the Area
Average Home Value in this Area
Property History
| Date | Event | Price | List to Sale | Price per Sq Ft |
|---|---|---|---|---|
| 07/11/2025 07/11/25 | Pending | -- | -- | -- |
| 06/09/2025 06/09/25 | For Sale | $730,000 | -- | $421 / Sq Ft |
Source: MLS Property Information Network (MLS PIN)
MLS Number: 73387978
- 70 Uncas Ave
- 64 Uncas Ave
- 40 Cross St
- 1 Uncas Ave
- 99 Summer St
- 159 E Central St
- 32 Dale St
- 90 E Central St Unit 103
- 90 E Central St Unit 106
- 90 E Central St Unit 304
- 90 E Central St Unit 202
- 90 E Central St Unit 105
- 90 E Central St Unit 301
- 34 Corbin St
- 67 Milliken Ave Unit 22
- 67 Cottage St
- 76 Dean Ave
- 7 Howard Place
- 29 Lawrence Dr
- 1 Pond Place
