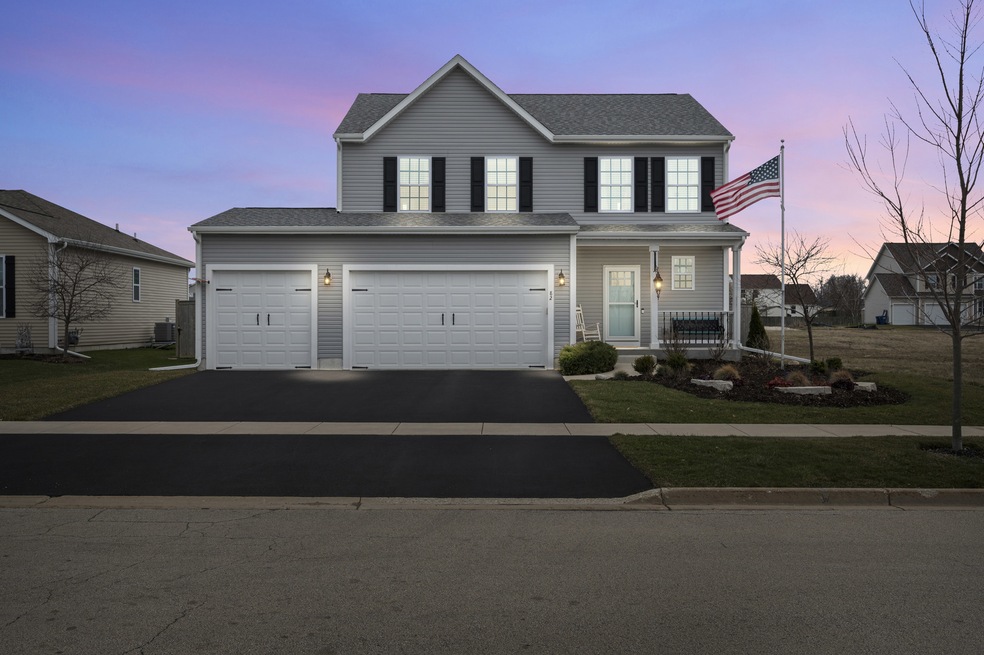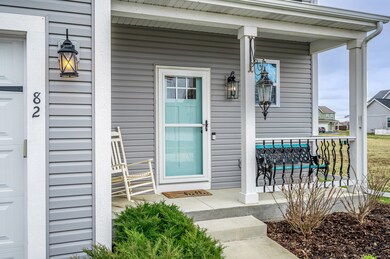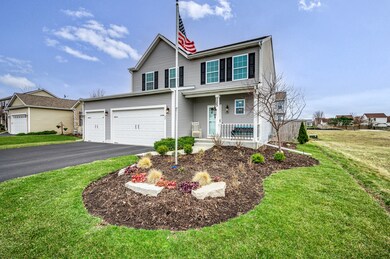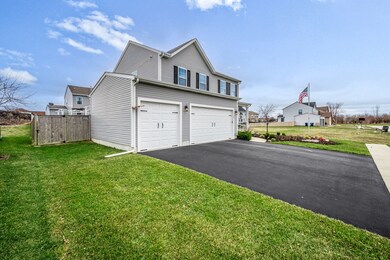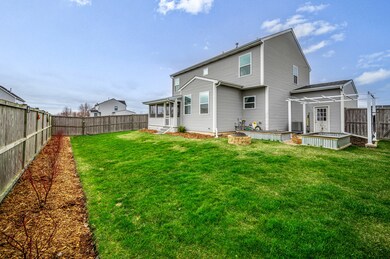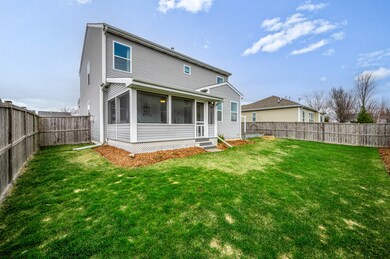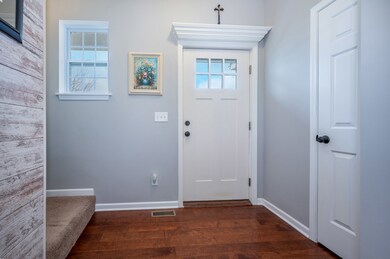
82 W Crabapple Ave Cortland, IL 60112
Highlights
- Open Floorplan
- Vaulted Ceiling
- Farmhouse Style Home
- Landscaped Professionally
- Wood Flooring
- Bonus Room
About This Home
As of June 2025Proudly introducing a rustic farmhouse feel home with spectacular upgrades within the SYCAMORE SCHOOL DISTRICT! The Nature's Crossing community presents ornate street lighting and some open spaces. The charming covered porch with black spindles and Craftsman-style entry door welcome you into a lovely well decorated 2-story. The pretty color front door opens into the foyer area. Rustic white shiplap wall detail, eye catching light fixtures, hand scraped engineered hardwood flooring, gorgeous interior color schemes, 9' ceilings, oiled bronze hardware, white paneled doors and trim work, window blinds and light drapery, all together, add comfort and beauty to this model-like dream home! Ambiance abounds in the Living Room showcasing a white millwork surround gas log lit fireplace. The Chef's delight Kitchen boasts classy granite countertops, 42" tall white cabinets, soft close/dovetail drawers, white subway tile, contrasting black floating island/breakfast bar with chopping block top accented by a modern light fixture. An inviting coffee/wine dry bar with wine glass display wall shelving adds another everyday living feature for your enjoyment! GE brushed stainless steel appliances, undermount white farmer's sink, walk-in pantry and recessed lighting complete the heart of this floor plan. The sun-filled Sunroom features a chandelier and more shiplap... a favorite gathering space for your sunroom or dining room! The sliding glass doors open into an outdoor sanctuary! You will LOVE the 2021 newly built screeded-in porch displaying Trex decking, aluminum tongue and groove vaulted ceiling, ceiling light fan and custom earthtone shades. This retreat also offers a fully fenced in backyard, firepit, white pergola and raised garden beds... enjoy outdoor living at its finest! Off the 3-car garage with a workbench area and service door to the backyard, there is a convenient Mud Room; a perfect drop zone area for busy lifestyles. Pretty 1st level powder room displays a pedestal sink, decorative mirror, and more white wash shiplap detail. You will be amazed by the 21' x 12' Primary Bedroom Suite hosting a 9' step up ceiling, soothing blue wall color, window drapery and walk-in closet. The spa-like bath showcases granite top and white vanity, complimenting mirror, extra-wide shower, ceramic tile flooring and a stationary window. Buyers are welcome to keep attractive shower curtain and matching window valance. Attached white wall cabinet is included too! Upper-level Laundry Room comes complete with front load Electrolux washer and gas dryer and tiled flooring. 2-other Bedrooms share a beautiful upscale hall bathroom with a tub/shower surround and staircase landing space that could be a sitting area or pocket office. Egress window, passive radon system, water purifier, water softener, new media air cleaner, humidifier, battery backup to sump pump and ejector pump outfit the immaculate lower level. Recent improvements made by the owners are: 2021 screened-in porch!, 2021 kitchen white subway tile and island breakfast/bar, 2020 insulated and drywalled 3-car garage and workbench, 2021 garage service door and 2021 new white mill-work surround gas fireplace! Owners also added a newer front porch railing with complimenting black spindles, newer landscaping and outcroppings and carriage style garage door black hardware. Flag pole is included. 3-car garage has Lift Master MyQ app-controlled garage door openers, garage keypad, Ring doorbell and Nest smart thermostat allow for a convenient and comfortable home. "Imagine... your new home here!"
Last Agent to Sell the Property
Hometown Realty Group License #475128979 Listed on: 04/03/2023
Home Details
Home Type
- Single Family
Est. Annual Taxes
- $7,215
Year Built
- Built in 2017
Lot Details
- 6,534 Sq Ft Lot
- Lot Dimensions are 65 x 100
- Fenced Yard
- Landscaped Professionally
- Paved or Partially Paved Lot
- Garden
Parking
- 3 Car Attached Garage
- Garage ceiling height seven feet or more
- Garage Transmitter
- Garage Door Opener
- Driveway
- Parking Included in Price
Home Design
- Farmhouse Style Home
- Asphalt Roof
- Vinyl Siding
- Concrete Perimeter Foundation
Interior Spaces
- 1,820 Sq Ft Home
- 2-Story Property
- Open Floorplan
- Dry Bar
- Historic or Period Millwork
- Vaulted Ceiling
- Ceiling Fan
- Gas Log Fireplace
- Insulated Windows
- Blinds
- Drapes & Rods
- Window Screens
- Mud Room
- Entrance Foyer
- Living Room with Fireplace
- Bonus Room
- Heated Sun or Florida Room
- Screened Porch
- Unfinished Attic
Kitchen
- Range
- Microwave
- Dishwasher
- Stainless Steel Appliances
- Granite Countertops
- Disposal
Flooring
- Wood
- Partially Carpeted
Bedrooms and Bathrooms
- 3 Bedrooms
- 3 Potential Bedrooms
- Walk-In Closet
- Soaking Tub
Laundry
- Laundry on upper level
- Dryer
- Washer
Unfinished Basement
- Basement Fills Entire Space Under The House
- Sump Pump
- Basement Window Egress
Home Security
- Storm Screens
- Carbon Monoxide Detectors
Eco-Friendly Details
- Air Purifier
Outdoor Features
- Screened Deck
- Fire Pit
- Exterior Lighting
- Pergola
Schools
- Sycamore Middle School
- Sycamore High School
Utilities
- Forced Air Heating and Cooling System
- Humidifier
- Heating System Uses Natural Gas
- Water Purifier
- Water Purifier is Owned
- Water Softener is Owned
- Cable TV Available
Community Details
- Nature's Crossing Subdivision
Listing and Financial Details
- Senior Tax Exemptions
- Homeowner Tax Exemptions
Ownership History
Purchase Details
Home Financials for this Owner
Home Financials are based on the most recent Mortgage that was taken out on this home.Purchase Details
Home Financials for this Owner
Home Financials are based on the most recent Mortgage that was taken out on this home.Purchase Details
Home Financials for this Owner
Home Financials are based on the most recent Mortgage that was taken out on this home.Purchase Details
Home Financials for this Owner
Home Financials are based on the most recent Mortgage that was taken out on this home.Purchase Details
Home Financials for this Owner
Home Financials are based on the most recent Mortgage that was taken out on this home.Purchase Details
Home Financials for this Owner
Home Financials are based on the most recent Mortgage that was taken out on this home.Similar Homes in Cortland, IL
Home Values in the Area
Average Home Value in this Area
Purchase History
| Date | Type | Sale Price | Title Company |
|---|---|---|---|
| Warranty Deed | $369,500 | None Listed On Document | |
| Warranty Deed | $360,000 | None Listed On Document | |
| Warranty Deed | $250,000 | Attorney | |
| Warranty Deed | $212,000 | Attorney | |
| Deed | $15,000 | -- | |
| Deed | -- | -- |
Mortgage History
| Date | Status | Loan Amount | Loan Type |
|---|---|---|---|
| Open | $320,300 | New Conventional | |
| Previous Owner | $270,000 | New Conventional | |
| Previous Owner | $175,000 | VA | |
| Previous Owner | $208,088 | FHA | |
| Previous Owner | $148,862 | Stand Alone Refi Refinance Of Original Loan | |
| Previous Owner | $15,000 | New Conventional |
Property History
| Date | Event | Price | Change | Sq Ft Price |
|---|---|---|---|---|
| 06/05/2025 06/05/25 | Sold | $369,500 | -1.5% | $196 / Sq Ft |
| 03/19/2025 03/19/25 | For Sale | $375,000 | +4.2% | $199 / Sq Ft |
| 05/15/2023 05/15/23 | Sold | $360,000 | +5.9% | $198 / Sq Ft |
| 04/04/2023 04/04/23 | Pending | -- | -- | -- |
| 04/03/2023 04/03/23 | For Sale | $340,000 | +36.0% | $187 / Sq Ft |
| 09/01/2020 09/01/20 | Sold | $250,000 | 0.0% | $137 / Sq Ft |
| 07/25/2020 07/25/20 | Pending | -- | -- | -- |
| 07/25/2020 07/25/20 | For Sale | $249,900 | 0.0% | $137 / Sq Ft |
| 07/24/2020 07/24/20 | Pending | -- | -- | -- |
| 07/16/2020 07/16/20 | For Sale | $249,900 | +17.9% | $137 / Sq Ft |
| 09/30/2017 09/30/17 | Sold | $211,928 | +6.0% | $119 / Sq Ft |
| 04/30/2017 04/30/17 | Pending | -- | -- | -- |
| 04/30/2017 04/30/17 | For Sale | $200,000 | -- | $112 / Sq Ft |
Tax History Compared to Growth
Tax History
| Year | Tax Paid | Tax Assessment Tax Assessment Total Assessment is a certain percentage of the fair market value that is determined by local assessors to be the total taxable value of land and additions on the property. | Land | Improvement |
|---|---|---|---|---|
| 2024 | $7,725 | $107,097 | $16,315 | $90,782 |
| 2023 | $7,725 | $93,252 | $15,263 | $77,989 |
| 2022 | $7,616 | $88,998 | $14,567 | $74,431 |
| 2021 | $7,215 | $84,735 | $13,869 | $70,866 |
| 2020 | $7,069 | $77,200 | $13,436 | $63,764 |
| 2019 | $6,792 | $73,960 | $12,872 | $61,088 |
| 2018 | $6,518 | $69,945 | $12,173 | $57,772 |
| 2017 | $604 | $5,795 | $5,795 | $0 |
| 2016 | $586 | $5,446 | $5,446 | $0 |
| 2015 | -- | $5,114 | $5,114 | $0 |
| 2014 | -- | $34 | $34 | $0 |
| 2013 | -- | $35 | $35 | $0 |
Agents Affiliated with this Home
-
Kelly Miller

Seller's Agent in 2025
Kelly Miller
Hometown Realty Group
(815) 757-0123
314 Total Sales
-
Ellen Nissen

Buyer's Agent in 2025
Ellen Nissen
Berkshire Hathaway HomeServices Starck Real Estate
(847) 515-1200
116 Total Sales
-
Nick Hall
N
Buyer's Agent in 2023
Nick Hall
Coldwell Banker Realty
(815) 520-4519
70 Total Sales
-

Seller Co-Listing Agent in 2020
Meridith Jourdain
Coldwell Banker Real Estate Group
(815) 990-0795
-
M
Seller's Agent in 2017
Mark Southwood
Coldwell Banker Real Estate Group - Sycamore
Map
Source: Midwest Real Estate Data (MRED)
MLS Number: 11750749
APN: 09-17-382-013
- Lot B11 Crabapple Ave
- 49 W Crabapple Ave
- LOT A9 Paw
- Lot A3 Paw
- 51 W Prairiefield Ave
- LOT E7 W Bluebell Ave
- Lot D7 Bluebell
- Lot E16 W Sandalwood Ave
- Lot 2 Stonegate
- 149 W Prairiefield Ave
- 243 W Klein Ave Unit B4
- 221 W Cortland Center Rd
- 347 N Aspen Dr
- 341 N Aspen Dr
- 335 N Aspen Dr
- 329 N Aspen Dr
- 86 E Hummingbird Ave
- 323 N Aspen Dr
- 195 E Clover Ave
- 241 N Somonauk Rd
