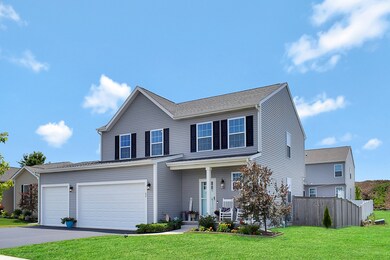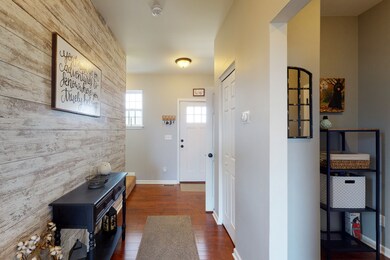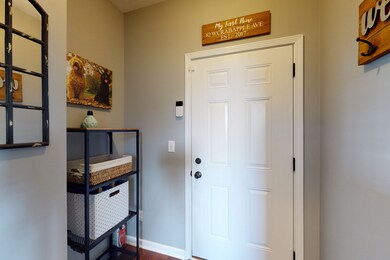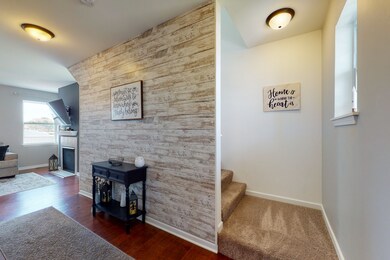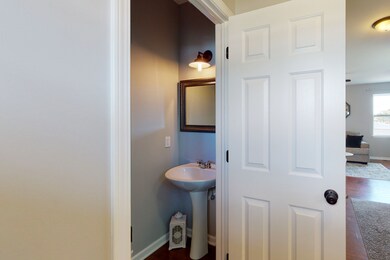
82 W Crabapple Ave Cortland, IL 60112
Highlights
- Deck
- Great Room
- Stainless Steel Appliances
- Wood Flooring
- Formal Dining Room
- Fenced Yard
About This Home
As of June 2025Do you love the look and feel of a brand new house but the building process makes you nervous? Look no further! This GORGEOUS newer (2017) home, LOCATED IN THE SYCAMORE SCHOOL DISTRICT, has ALL the upgrades with the perfect amount of rustic farmhouse feel. Shiplap accent walls! Farm house sink! Custom lighting! The upgrades don't stop there. Adorable front porch with custom colored front door, beautiful landscaping, and Ring doorbell. Beautiful hardwood throughout the main floor. Granite countertops with a farmhouse sink and stainless steel appliances in the kitchen! Cozy gas-log fireplace in the living room. Natural light fills the dining room and highlights one of the rustic looking shiplap accent walls. The sliding glass doors open to a zero-maintenance Trex deck with pergola and fully enclosed backyard with a cedar fence. 3 spacious bedrooms upstairs, with a full main bath, and 2nd floor laundry! The large master suite features a tray ceiling, attached bath and walk-in closet. Downstairs, a full unfinished basement is your blank canvas! Extra storage? Extra entertainment area? Craft area? Playroom? Exercise equipment? Your choice! High Efficiency furnace, Nest Thermostat, water softener, and reverse osmosis system included! Plenty of room for vehicles, outdoor toys, and tools in the 3 car garage complete with LiftMaster MyQ app controlled openers. Curb appeal! Upgrades! Location! This home is MUST SEE!
Last Agent to Sell the Property
Hometown Realty Group License #475128979 Listed on: 07/17/2020
Co-Listed By
Meridith Jourdain
Coldwell Banker Real Estate Group License #475168774
Home Details
Home Type
- Single Family
Est. Annual Taxes
- $6,792
Year Built
- Built in 2017
Lot Details
- 6,534 Sq Ft Lot
- Lot Dimensions are 65x100
- Fenced Yard
- Paved or Partially Paved Lot
Parking
- 3 Car Attached Garage
- Garage Transmitter
- Garage Door Opener
- Driveway
- Off-Street Parking
- Parking Included in Price
Home Design
- Asphalt Roof
- Vinyl Siding
- Radon Mitigation System
- Concrete Perimeter Foundation
Interior Spaces
- 1,820 Sq Ft Home
- 2-Story Property
- Ceiling Fan
- Gas Log Fireplace
- Great Room
- Formal Dining Room
- Wood Flooring
- Carbon Monoxide Detectors
Kitchen
- Range
- Microwave
- Dishwasher
- Stainless Steel Appliances
- Disposal
Bedrooms and Bathrooms
- 3 Bedrooms
- 3 Potential Bedrooms
- Walk-In Closet
- Dual Sinks
Laundry
- Laundry on upper level
- Dryer
- Washer
Unfinished Basement
- Basement Fills Entire Space Under The House
- Exterior Basement Entry
- Sump Pump
- Basement Window Egress
Outdoor Features
- Deck
- Porch
Utilities
- Forced Air Heating and Cooling System
- Heating System Uses Natural Gas
- 200+ Amp Service
- Water Purifier is Owned
- Water Softener is Owned
Listing and Financial Details
- Homeowner Tax Exemptions
Ownership History
Purchase Details
Home Financials for this Owner
Home Financials are based on the most recent Mortgage that was taken out on this home.Purchase Details
Home Financials for this Owner
Home Financials are based on the most recent Mortgage that was taken out on this home.Purchase Details
Home Financials for this Owner
Home Financials are based on the most recent Mortgage that was taken out on this home.Purchase Details
Home Financials for this Owner
Home Financials are based on the most recent Mortgage that was taken out on this home.Purchase Details
Home Financials for this Owner
Home Financials are based on the most recent Mortgage that was taken out on this home.Purchase Details
Home Financials for this Owner
Home Financials are based on the most recent Mortgage that was taken out on this home.Similar Homes in Cortland, IL
Home Values in the Area
Average Home Value in this Area
Purchase History
| Date | Type | Sale Price | Title Company |
|---|---|---|---|
| Warranty Deed | $369,500 | None Listed On Document | |
| Warranty Deed | $360,000 | None Listed On Document | |
| Warranty Deed | $250,000 | Attorney | |
| Warranty Deed | $212,000 | Attorney | |
| Deed | $15,000 | -- | |
| Deed | -- | -- |
Mortgage History
| Date | Status | Loan Amount | Loan Type |
|---|---|---|---|
| Open | $320,300 | New Conventional | |
| Previous Owner | $270,000 | New Conventional | |
| Previous Owner | $175,000 | VA | |
| Previous Owner | $208,088 | FHA | |
| Previous Owner | $148,862 | Stand Alone Refi Refinance Of Original Loan | |
| Previous Owner | $15,000 | New Conventional |
Property History
| Date | Event | Price | Change | Sq Ft Price |
|---|---|---|---|---|
| 06/05/2025 06/05/25 | Sold | $369,500 | -1.5% | $196 / Sq Ft |
| 03/19/2025 03/19/25 | For Sale | $375,000 | +4.2% | $199 / Sq Ft |
| 05/15/2023 05/15/23 | Sold | $360,000 | +5.9% | $198 / Sq Ft |
| 04/04/2023 04/04/23 | Pending | -- | -- | -- |
| 04/03/2023 04/03/23 | For Sale | $340,000 | +36.0% | $187 / Sq Ft |
| 09/01/2020 09/01/20 | Sold | $250,000 | 0.0% | $137 / Sq Ft |
| 07/25/2020 07/25/20 | Pending | -- | -- | -- |
| 07/25/2020 07/25/20 | For Sale | $249,900 | 0.0% | $137 / Sq Ft |
| 07/24/2020 07/24/20 | Pending | -- | -- | -- |
| 07/16/2020 07/16/20 | For Sale | $249,900 | +17.9% | $137 / Sq Ft |
| 09/30/2017 09/30/17 | Sold | $211,928 | +6.0% | $119 / Sq Ft |
| 04/30/2017 04/30/17 | Pending | -- | -- | -- |
| 04/30/2017 04/30/17 | For Sale | $200,000 | -- | $112 / Sq Ft |
Tax History Compared to Growth
Tax History
| Year | Tax Paid | Tax Assessment Tax Assessment Total Assessment is a certain percentage of the fair market value that is determined by local assessors to be the total taxable value of land and additions on the property. | Land | Improvement |
|---|---|---|---|---|
| 2024 | $7,725 | $107,097 | $16,315 | $90,782 |
| 2023 | $7,725 | $93,252 | $15,263 | $77,989 |
| 2022 | $7,616 | $88,998 | $14,567 | $74,431 |
| 2021 | $7,215 | $84,735 | $13,869 | $70,866 |
| 2020 | $7,069 | $77,200 | $13,436 | $63,764 |
| 2019 | $6,792 | $73,960 | $12,872 | $61,088 |
| 2018 | $6,518 | $69,945 | $12,173 | $57,772 |
| 2017 | $604 | $5,795 | $5,795 | $0 |
| 2016 | $586 | $5,446 | $5,446 | $0 |
| 2015 | -- | $5,114 | $5,114 | $0 |
| 2014 | -- | $34 | $34 | $0 |
| 2013 | -- | $35 | $35 | $0 |
Agents Affiliated with this Home
-
Kelly Miller

Seller's Agent in 2025
Kelly Miller
Hometown Realty Group
(815) 757-0123
21 in this area
305 Total Sales
-
Ellen Nissen

Buyer's Agent in 2025
Ellen Nissen
Berkshire Hathaway HomeServices Starck Real Estate
(847) 515-1200
2 in this area
114 Total Sales
-
Nick Hall
N
Buyer's Agent in 2023
Nick Hall
Coldwell Banker Realty
(815) 520-4519
1 in this area
71 Total Sales
-
M
Seller Co-Listing Agent in 2020
Meridith Jourdain
Coldwell Banker Real Estate Group
-
M
Seller's Agent in 2017
Mark Southwood
Coldwell Banker Real Estate Group - Sycamore
Map
Source: Midwest Real Estate Data (MRED)
MLS Number: 10784873
APN: 09-17-382-013
- Lot B11 Crabapple Ave
- LOT A9 Paw
- Lot A3 Paw
- LOT E7 W Bluebell Ave
- Lot D7 Bluebell
- Lot E16 W Sandalwood Ave
- 37 W Sandalwood Ave
- Lot 2 Stonegate
- 221 W Cortland Center Rd
- 347 N Aspen Dr
- 341 N Aspen Dr
- 335 N Aspen Dr
- 329 N Aspen Dr
- 195 E Clover Ave
- 189 E Lark Ave
- 241 N Somonauk Rd
- 198 N Dogwood St
- 296 N Cardinal St
- 220 N Juniper St
- 105 N Aspen Dr

