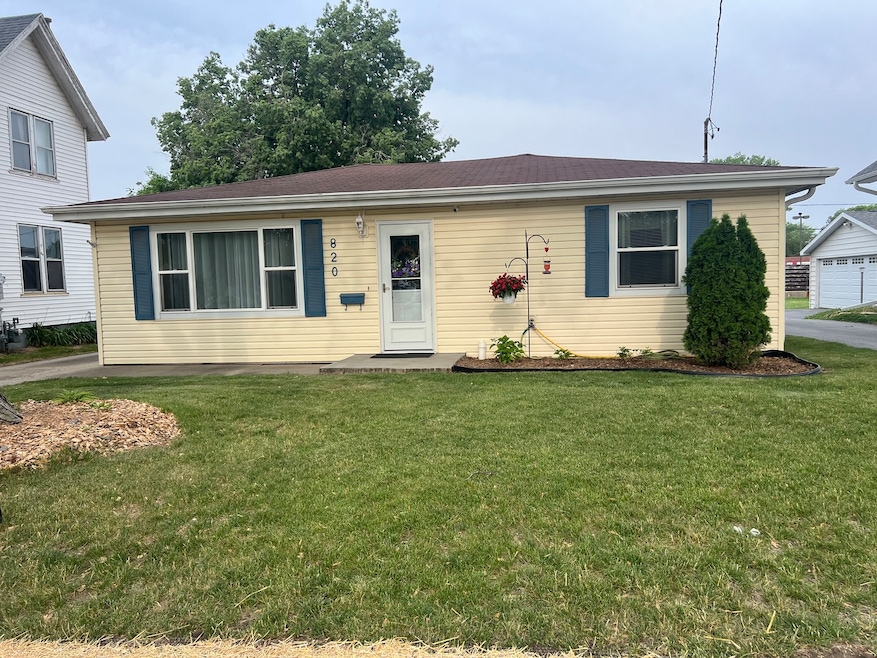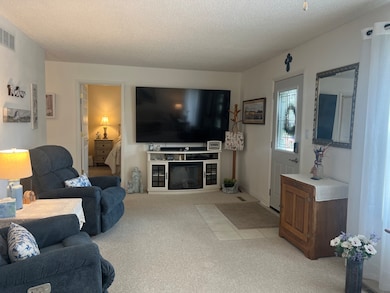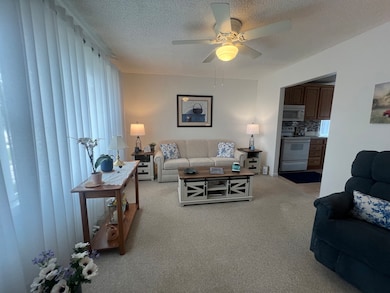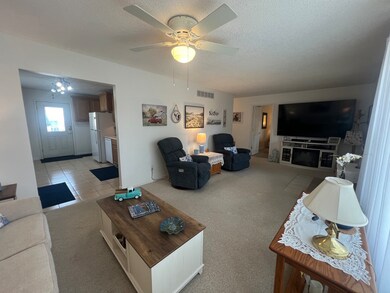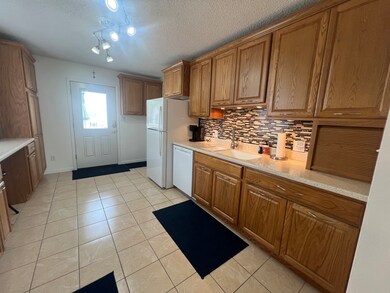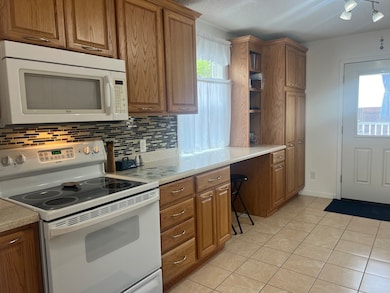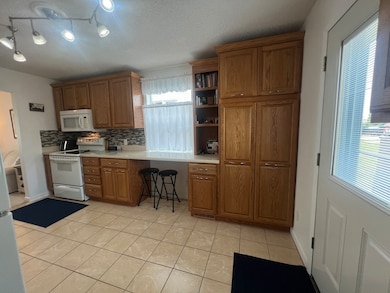
820 Avenue A Rock Falls, IL 61071
Estimated payment $777/month
Highlights
- Ranch Style House
- Formal Dining Room
- Living Room
- Rock Falls Middle School Rated 9+
- Walk-In Closet
- 4-minute walk to Wallingford Park
About This Home
This charming ranch home is full of sunshine and ready for you to make it your own. Featuring two spacious main-floor bedrooms, a convenient main-floor laundry, and a walk-in shower, this home is designed for comfort and ease. The master bedroom offers a great walk in closet. The kitchen boasts a stylish glass tile backsplash, under-cabinet lighting, Corian countertops, and a cozy eating area. Separate dining room. Step outside to a mostly fenced yard with a privacy fence added in 2019, and an awesome composite deck. Need garage space? You'll love the massive 40' x 20' garage, wired for 220 amp service and offering ample room for vehicles, hobbies, or storage. The built-in workbench, and the shelving offers tons of storage. Don't miss out on this well-maintained home! 2015 furnace & a/c, 2014 WH, 2016 roof, 2006 siding, gutters & insulation, 2024 dishwasher.
Home Details
Home Type
- Single Family
Est. Annual Taxes
- $1,361
Year Built
- Built in 1976
Lot Details
- Lot Dimensions are 50 x 150
- Partially Fenced Property
- Paved or Partially Paved Lot
Parking
- 2 Car Garage
- Parking Included in Price
Home Design
- Ranch Style House
Interior Spaces
- 1,172 Sq Ft Home
- Ceiling Fan
- Family Room
- Living Room
- Formal Dining Room
Kitchen
- Range
- Microwave
- Dishwasher
Bedrooms and Bathrooms
- 2 Bedrooms
- 2 Potential Bedrooms
- Walk-In Closet
- Bathroom on Main Level
- 1 Full Bathroom
Laundry
- Laundry Room
- Dryer
- Washer
Schools
- Rock Falls Township High School
Utilities
- Forced Air Heating and Cooling System
- Heating System Uses Natural Gas
- Satellite Dish
Listing and Financial Details
- Senior Tax Exemptions
- Homeowner Tax Exemptions
- Senior Freeze Tax Exemptions
Map
Home Values in the Area
Average Home Value in this Area
Tax History
| Year | Tax Paid | Tax Assessment Tax Assessment Total Assessment is a certain percentage of the fair market value that is determined by local assessors to be the total taxable value of land and additions on the property. | Land | Improvement |
|---|---|---|---|---|
| 2024 | $1,361 | $30,025 | $2,873 | $27,152 |
| 2023 | $1,392 | $27,691 | $2,650 | $25,041 |
| 2022 | $1,435 | $26,109 | $2,499 | $23,610 |
| 2021 | $1,459 | $24,701 | $2,364 | $22,337 |
| 2020 | $1,486 | $24,279 | $2,324 | $21,955 |
| 2019 | $1,459 | $23,411 | $2,241 | $21,170 |
| 2018 | $1,225 | $22,889 | $2,191 | $20,698 |
| 2017 | $994 | $21,479 | $2,150 | $19,329 |
| 2016 | $954 | $21,118 | $2,114 | $19,004 |
| 2015 | $1,001 | $20,316 | $2,220 | $18,096 |
| 2014 | $965 | $21,590 | $2,161 | $19,429 |
| 2013 | $1,001 | $20,316 | $2,220 | $18,096 |
Property History
| Date | Event | Price | Change | Sq Ft Price |
|---|---|---|---|---|
| 06/05/2025 06/05/25 | Pending | -- | -- | -- |
| 06/03/2025 06/03/25 | For Sale | $125,000 | +51.5% | $107 / Sq Ft |
| 08/22/2018 08/22/18 | Sold | $82,500 | -5.1% | $70 / Sq Ft |
| 06/19/2018 06/19/18 | Pending | -- | -- | -- |
| 06/12/2018 06/12/18 | For Sale | $86,900 | -- | $74 / Sq Ft |
Purchase History
| Date | Type | Sale Price | Title Company |
|---|---|---|---|
| Quit Claim Deed | -- | -- | |
| Interfamily Deed Transfer | -- | None Available | |
| Warranty Deed | $58,000 | None Available |
Mortgage History
| Date | Status | Loan Amount | Loan Type |
|---|---|---|---|
| Open | $40,000 | Stand Alone Refi Refinance Of Original Loan | |
| Previous Owner | $44,625 | New Conventional | |
| Previous Owner | $40,500 | New Conventional |
Similar Homes in Rock Falls, IL
Source: Midwest Real Estate Data (MRED)
MLS Number: 12382534
APN: 1127351019
