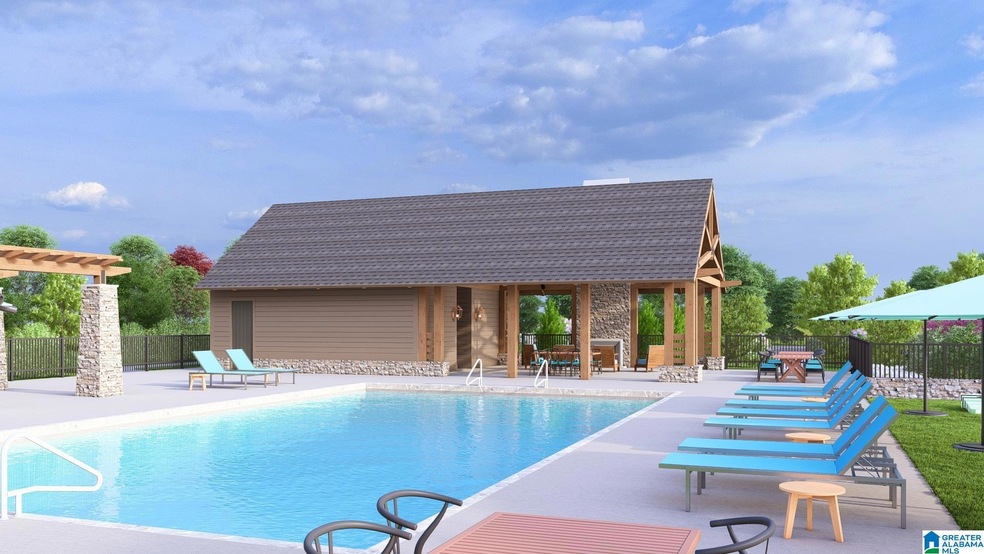
PENDING
NEW CONSTRUCTION
820 Calvert Cir Hoover, AL 35080
Estimated payment $3,403/month
3
Beds
2
Baths
2,009
Sq Ft
$259
Price per Sq Ft
Highlights
- In Ground Pool
- Great Room with Fireplace
- Stone Countertops
- Helena Intermediate School Rated A-
- Attic
- Covered patio or porch
About This Home
comps
Home Details
Home Type
- Single Family
Year Built
- Built in 2025 | Under Construction
Lot Details
- 4,792 Sq Ft Lot
- Sprinkler System
Parking
- 2 Car Attached Garage
- Front Facing Garage
Home Design
- Slab Foundation
- HardiePlank Siding
Interior Spaces
- 2,009 Sq Ft Home
- 1-Story Property
- Smooth Ceilings
- Ventless Fireplace
- Gas Fireplace
- Great Room with Fireplace
- 2 Fireplaces
- Dining Room
- Pull Down Stairs to Attic
Kitchen
- Electric Oven
- Gas Cooktop
- Built-In Microwave
- Dishwasher
- Stone Countertops
- Disposal
Flooring
- Carpet
- Laminate
- Tile
Bedrooms and Bathrooms
- 3 Bedrooms
- Split Bedroom Floorplan
- 2 Full Bathrooms
Laundry
- Laundry Room
- Laundry on main level
- Washer and Electric Dryer Hookup
Outdoor Features
- In Ground Pool
- Covered patio or porch
- Fireplace in Patio
Schools
- Mt Laurel Elementary School
- Oak Mountain Middle School
- Oak Mountain High School
Utilities
- Central Heating and Cooling System
- Underground Utilities
- Tankless Water Heater
Listing and Financial Details
- Tax Lot 2-34
- Assessor Parcel Number 092034001011.001
Community Details
Overview
Recreation
- Community Pool
Map
Create a Home Valuation Report for This Property
The Home Valuation Report is an in-depth analysis detailing your home's value as well as a comparison with similar homes in the area
Home Values in the Area
Average Home Value in this Area
Property History
| Date | Event | Price | Change | Sq Ft Price |
|---|---|---|---|---|
| 05/12/2025 05/12/25 | Pending | -- | -- | -- |
| 05/12/2025 05/12/25 | For Sale | $519,957 | -- | $259 / Sq Ft |
Source: Greater Alabama MLS
Similar Homes in the area
Source: Greater Alabama MLS
MLS Number: 21418598
Nearby Homes
- 820 Calvert Cir
- 828 Calvert Cir
- 823 Calvert Cir
- 824 Calvert Cir
- 819 Calvert Cir
- 832 Calvert Cir
- 847 Calvert Cir
- 3441 Blackridge Cir
- 0004 Blackridge Cir
- 0006 Blackridge Cir
- 0001 Blackridge Cir
- 0002 Blackridge Cir
- 0005 Blackridge Cir
- 003 Blackridge Cir
- 4113 Blackridge Crest
- 4108 Blackridge Crest
- 4116 Blackridge Crest
- 3616 Burnham Place
- 3608 Burnham Place
- 3036 Blackridge Blvd S
