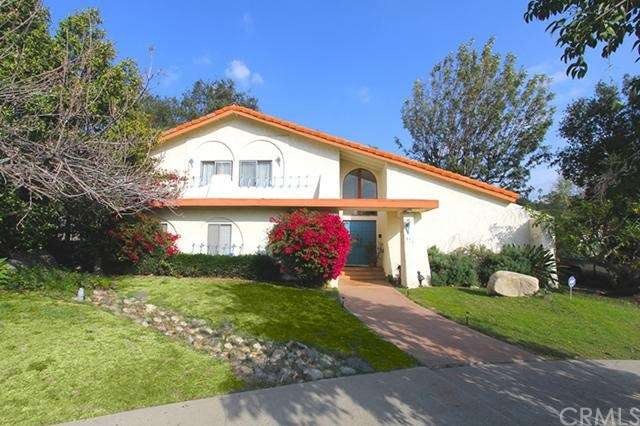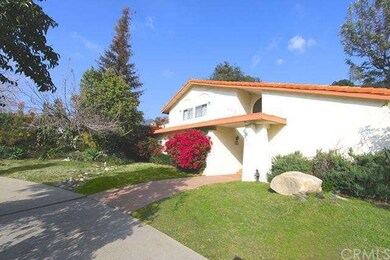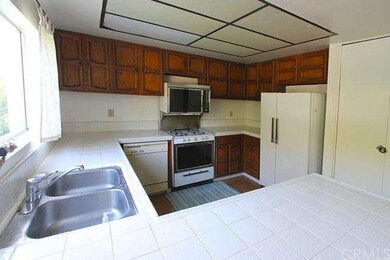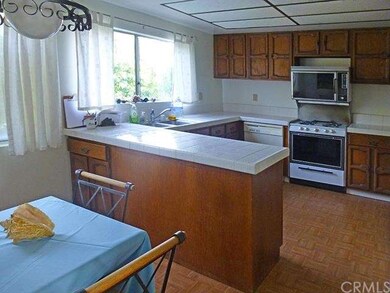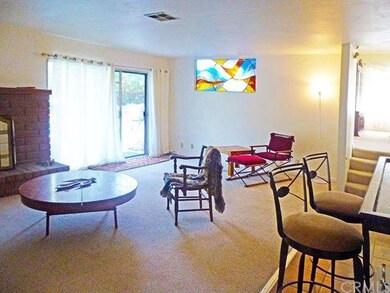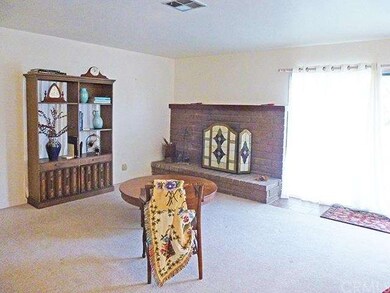
820 Glendora Mountain Rd Glendora, CA 91741
North Glendora NeighborhoodHighlights
- Community Stables
- Barn
- Art Studio
- Sellers Elementary School Rated A
- Horse Property
- 4-minute walk to Carlyle E. Linder Equestrian Park
About This Home
As of September 2019Back on the market because buyer could not perform. Bring all offers! PERFECT for a large or growing family!! SPACIOUS and RARE 5 (possibly 6) bedroom, 3 bath home at the base of the foothills. Multigenerational family? No problem! This floor plan works! Got lots of toys? This is the perfect lot for you! Oversized master with fireplace and balcony. Jack and Jill secondary bedrooms upstairs. Den with fireplace and wet bar downstairs. Eat-in kitchen plus formal dining. Sunken living room and office/library/6th bedroom. Oversized laundry area with outside access. Enjoy the gorgeous pool and lush back yard on a warm summer day. Mature grounds allow for plenty of shade. Oversized, 23,745 SF lot with barn (possible garage or art studio), 2 car carport AND room for RV. Property is zoned for equestrian and the Glendora Equestrian Park is right up the street. This property is very private and this home has only had one owner. Property is located near the national forest area with access to hiking and riding trails. Highly desirable school district as rated by great schools. Middle school and high school are within walking distance. Seller says that lot may be sub dividable (buyer to verify). Motivated Seller! Bring all offers!
Last Agent to Sell the Property
Cressa Cruzan
First Team Real Estate License #01844661 Listed on: 08/04/2015
Last Buyer's Agent
Michael Micci
Diversified Home Loans License #01363530
Home Details
Home Type
- Single Family
Est. Annual Taxes
- $14,042
Year Built
- Built in 1974
Lot Details
- 0.55 Acre Lot
- Paved or Partially Paved Lot
- Level Lot
- Back and Front Yard
Home Design
- Split Level Home
- Slab Foundation
- Stucco
Interior Spaces
- 3,258 Sq Ft Home
- Open Floorplan
- Wet Bar
- Entrance Foyer
- Sunken Living Room
- Dining Room
- Den with Fireplace
- Library
- Bonus Room
- Art Studio
- Carpet
- Views of Hills
- Carbon Monoxide Detectors
- Laundry Room
- Attic
Kitchen
- Eat-In Kitchen
- Dishwasher
- Tile Countertops
Bedrooms and Bathrooms
- 5 Bedrooms
- Main Floor Bedroom
- Fireplace in Primary Bedroom
- Jack-and-Jill Bathroom
- 3 Full Bathrooms
Parking
- 10 Parking Spaces
- 2 Detached Carport Spaces
- Pull-through
- Circular Driveway
- Paved Parking
- On-Street Parking
- Parking Lot
- Off-Street Parking
- RV Access or Parking
Outdoor Features
- In Ground Pool
- Horse Property
- Balcony
- Separate Outdoor Workshop
- Shed
- Outbuilding
Utilities
- Central Heating and Cooling System
- Overhead Utilities
Additional Features
- Barn
- Horse Property Improved
Listing and Financial Details
- Tax Lot 6
- Tax Tract Number 8658
- Assessor Parcel Number 8658025015
Community Details
Overview
- No Home Owners Association
- Foothills
Recreation
- Community Stables
- Horse Trails
Ownership History
Purchase Details
Purchase Details
Home Financials for this Owner
Home Financials are based on the most recent Mortgage that was taken out on this home.Purchase Details
Home Financials for this Owner
Home Financials are based on the most recent Mortgage that was taken out on this home.Purchase Details
Home Financials for this Owner
Home Financials are based on the most recent Mortgage that was taken out on this home.Purchase Details
Similar Homes in Glendora, CA
Home Values in the Area
Average Home Value in this Area
Purchase History
| Date | Type | Sale Price | Title Company |
|---|---|---|---|
| Deed | -- | None Listed On Document | |
| Grant Deed | $1,078,000 | Property Id Title Company | |
| Interfamily Deed Transfer | -- | None Available | |
| Grant Deed | $800,000 | Western Resources Title Co | |
| Interfamily Deed Transfer | -- | None Available |
Mortgage History
| Date | Status | Loan Amount | Loan Type |
|---|---|---|---|
| Previous Owner | $916,300 | New Conventional | |
| Previous Owner | $840,000 | Adjustable Rate Mortgage/ARM | |
| Previous Owner | $625,500 | New Conventional | |
| Previous Owner | $100,000 | Credit Line Revolving |
Property History
| Date | Event | Price | Change | Sq Ft Price |
|---|---|---|---|---|
| 09/13/2019 09/13/19 | Sold | $1,078,000 | -4.9% | $331 / Sq Ft |
| 08/20/2019 08/20/19 | Pending | -- | -- | -- |
| 07/23/2019 07/23/19 | Price Changed | $1,133,000 | -0.5% | $348 / Sq Ft |
| 07/17/2019 07/17/19 | Price Changed | $1,139,000 | -0.7% | $350 / Sq Ft |
| 07/01/2019 07/01/19 | Price Changed | $1,147,000 | -0.3% | $352 / Sq Ft |
| 06/21/2019 06/21/19 | Price Changed | $1,149,999 | -3.3% | $353 / Sq Ft |
| 06/18/2019 06/18/19 | Price Changed | $1,189,000 | -0.8% | $365 / Sq Ft |
| 06/08/2019 06/08/19 | Price Changed | $1,199,000 | -0.5% | $368 / Sq Ft |
| 05/16/2019 05/16/19 | Price Changed | $1,204,999 | -0.8% | $370 / Sq Ft |
| 05/08/2019 05/08/19 | Price Changed | $1,215,000 | -0.8% | $373 / Sq Ft |
| 05/02/2019 05/02/19 | Price Changed | $1,225,000 | -2.0% | $376 / Sq Ft |
| 04/24/2019 04/24/19 | For Sale | $1,250,000 | +56.3% | $384 / Sq Ft |
| 12/16/2015 12/16/15 | Sold | $800,000 | -5.0% | $246 / Sq Ft |
| 10/14/2015 10/14/15 | Pending | -- | -- | -- |
| 10/05/2015 10/05/15 | For Sale | $842,000 | 0.0% | $258 / Sq Ft |
| 09/18/2015 09/18/15 | Pending | -- | -- | -- |
| 09/03/2015 09/03/15 | For Sale | $842,000 | 0.0% | $258 / Sq Ft |
| 06/19/2015 06/19/15 | Pending | -- | -- | -- |
| 06/18/2015 06/18/15 | Price Changed | $842,000 | -5.4% | $258 / Sq Ft |
| 06/02/2015 06/02/15 | Price Changed | $890,000 | -3.8% | $273 / Sq Ft |
| 05/10/2015 05/10/15 | Price Changed | $925,000 | -5.6% | $284 / Sq Ft |
| 03/31/2015 03/31/15 | Price Changed | $980,000 | -6.7% | $301 / Sq Ft |
| 03/11/2015 03/11/15 | For Sale | $1,050,000 | -- | $322 / Sq Ft |
Tax History Compared to Growth
Tax History
| Year | Tax Paid | Tax Assessment Tax Assessment Total Assessment is a certain percentage of the fair market value that is determined by local assessors to be the total taxable value of land and additions on the property. | Land | Improvement |
|---|---|---|---|---|
| 2024 | $14,042 | $1,155,830 | $753,649 | $402,181 |
| 2023 | $13,628 | $1,133,168 | $738,872 | $394,296 |
| 2022 | $13,375 | $1,110,950 | $724,385 | $386,565 |
| 2021 | $13,148 | $1,089,168 | $710,182 | $378,986 |
| 2019 | $10,151 | $848,965 | $636,724 | $212,241 |
| 2018 | $9,740 | $832,320 | $624,240 | $208,080 |
| 2016 | $9,334 | $800,000 | $600,000 | $200,000 |
| 2015 | $2,233 | $160,502 | $28,335 | $132,167 |
| 2014 | -- | $157,359 | $27,780 | $129,579 |
Agents Affiliated with this Home
-
Kaldune Issa
K
Seller's Agent in 2019
Kaldune Issa
REGIONAL REAL ESTATE
(626) 488-1295
12 Total Sales
-
Shelly Mashiach

Buyer's Agent in 2019
Shelly Mashiach
MGB Realty Group
(818) 486-8984
53 Total Sales
-
C
Seller's Agent in 2015
Cressa Cruzan
First Team Real Estate
-
M
Buyer's Agent in 2015
Michael Micci
Diversified Home Loans
Map
Source: California Regional Multiple Listing Service (CRMLS)
MLS Number: PW15051644
APN: 8658-025-015
- 1346 Indian Springs Dr
- 1340 Pebble Springs Ln
- 840 Wick Ln
- 655 Fountain Springs Ln
- 1314 Pebble Springs Ln
- 610 Thornhurst Ave
- 1257 Indian Springs Dr
- 514 N Valley Center Ave
- 1200 Saga St
- 449 Fern Dell Place
- 0 Apn 8658008012 Unit SR25072755
- 0 N of Glendora Ave W of Easley Canyon Unit IG25054673
- 0 Apn 8658 016031 Unit IV24093782
- 1131 Flamingo St
- 1360 E Cypress Ave
- 1826 Bluebird Rd
- 206 Underhill Dr
- 1435 E Dalton Ave
- 964 N Entrada Way
- 1131 Englewild Dr
