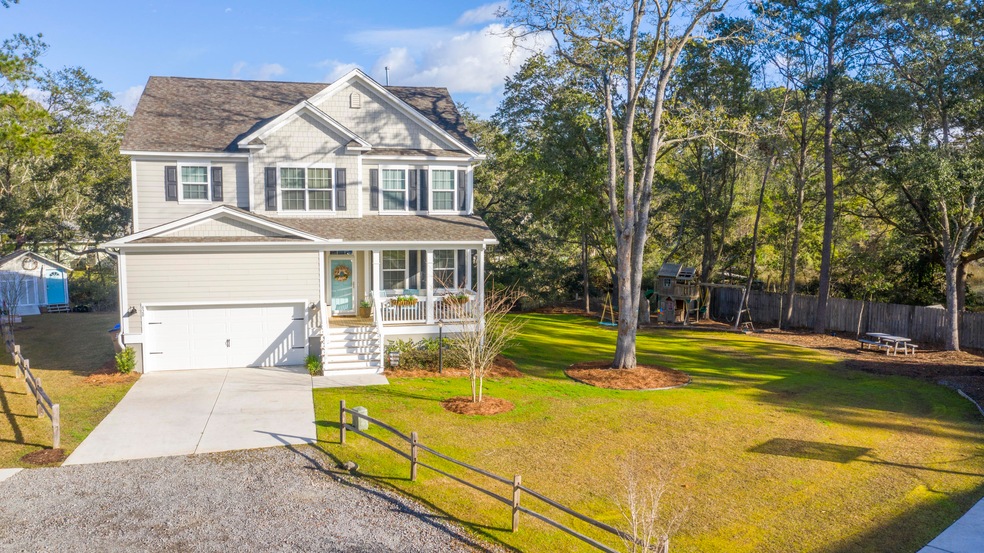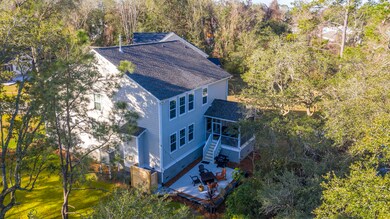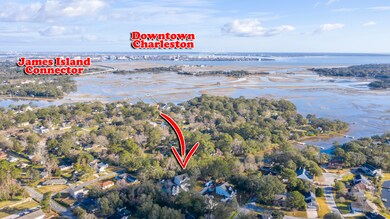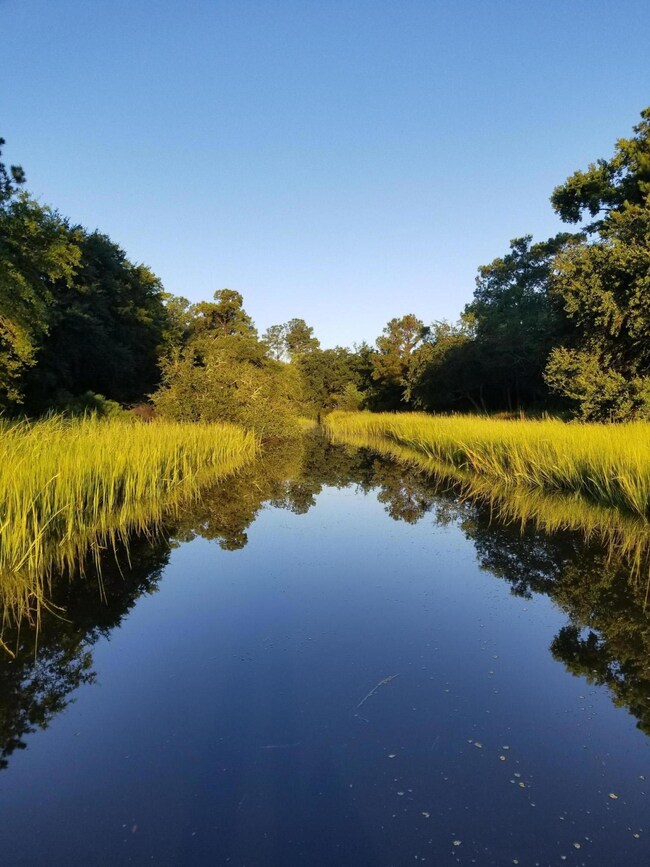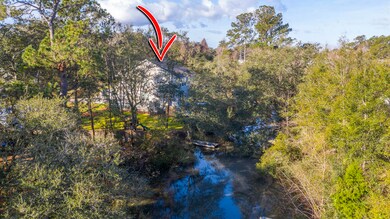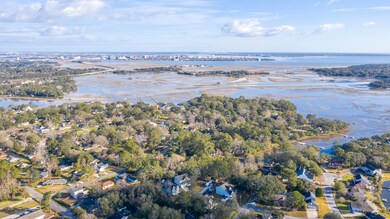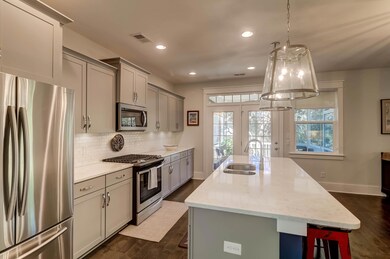
820 Riverton Way James Island, SC 29412
James Island NeighborhoodEstimated Value: $1,003,000 - $1,226,000
Highlights
- Home Theater
- RV or Boat Storage in Community
- Home Energy Rating Service (HERS) Rated Property
- Harbor View Elementary School Rated A
- RV Parking in Community
- Deck
About This Home
As of April 2020Gorgeous semi-custom home w/ access to all the best of the Lowcountry. 1 stop light frm the James Island Connector & Downtown Charleston. 15 min frm Folly Beach. Situated on a 0.41 acre lot & tidal creek w/ access to the James Island Creek & Charleston Harbor. Spacious & loaded with upgrades. Hardwood floors throughout downstairs, 36'' Aristokraft kitchen cabinets, Silestone quartz countertops, tile backsplash, gas range, walk in pantry AND butlers pantry. Family room w/ gas fireplace shiplap surround & customs shelving. Office w/ double french doors. 12x12 screen porch w/ patio & gas hookup for grill. Laundry room w/ space for coats. Master w/ shower/garden tub combo & dual sinks. BONUS ROOM! Custom trim package, upgraded light fixtures, can lights, dual parking & outdoor shower! NO HOA!
Last Agent to Sell the Property
Carolina One Real Estate License #49207 Listed on: 02/04/2020

Home Details
Home Type
- Single Family
Est. Annual Taxes
- $2,512
Year Built
- Built in 2017
Lot Details
- 0.41 Acre Lot
- Property fronts a marsh
- Cul-De-Sac
- Partially Fenced Property
- Privacy Fence
- Well Sprinkler System
- Tidal Wetland on Lot
Parking
- 2 Car Attached Garage
- Garage Door Opener
Home Design
- Traditional Architecture
- Architectural Shingle Roof
- Asphalt Roof
- Cement Siding
Interior Spaces
- 2,900 Sq Ft Home
- 2-Story Property
- Tray Ceiling
- Smooth Ceilings
- High Ceiling
- Ceiling Fan
- Stubbed Gas Line For Fireplace
- Gas Log Fireplace
- ENERGY STAR Qualified Windows
- Entrance Foyer
- Family Room with Fireplace
- Great Room with Fireplace
- Living Room with Fireplace
- Formal Dining Room
- Home Theater
- Den with Fireplace
- Loft
- Bonus Room
- Game Room
- Utility Room with Study Area
- Laundry Room
- Crawl Space
Kitchen
- Eat-In Kitchen
- Dishwasher
- ENERGY STAR Qualified Appliances
- Kitchen Island
Flooring
- Wood
- Ceramic Tile
Bedrooms and Bathrooms
- 4 Bedrooms
- Walk-In Closet
- Garden Bath
Home Security
- Home Security System
- Storm Windows
- Storm Doors
Eco-Friendly Details
- Home Energy Rating Service (HERS) Rated Property
- Energy-Efficient HVAC
- Energy-Efficient Insulation
- ENERGY STAR/Reflective Roof
- Ventilation
Outdoor Features
- Wetlands on Lot
- Deck
- Screened Patio
- Exterior Lighting
- Front Porch
Schools
- Harbor View Elementary School
- James Island Middle School
- James Island Charter High School
Utilities
- Cooling Available
- Heat Pump System
- Tankless Water Heater
Listing and Financial Details
- Home warranty included in the sale of the property
Community Details
Overview
- RV Parking in Community
Recreation
- RV or Boat Storage in Community
- Park
Ownership History
Purchase Details
Home Financials for this Owner
Home Financials are based on the most recent Mortgage that was taken out on this home.Purchase Details
Home Financials for this Owner
Home Financials are based on the most recent Mortgage that was taken out on this home.Purchase Details
Similar Homes in the area
Home Values in the Area
Average Home Value in this Area
Purchase History
| Date | Buyer | Sale Price | Title Company |
|---|---|---|---|
| Ballinger Cameron Lee | $615,000 | None Available | |
| Richardson William D | $526,900 | None Available | |
| Crescent Homes Sc Llc | $440,000 | None Available |
Mortgage History
| Date | Status | Borrower | Loan Amount |
|---|---|---|---|
| Open | Ballinger Cameron Lee | $511,000 | |
| Closed | Ballinger Cameron Lee | $510,400 | |
| Previous Owner | Richardson William D | $335,000 |
Property History
| Date | Event | Price | Change | Sq Ft Price |
|---|---|---|---|---|
| 04/30/2020 04/30/20 | Sold | $615,000 | -5.4% | $212 / Sq Ft |
| 02/26/2020 02/26/20 | Pending | -- | -- | -- |
| 02/04/2020 02/04/20 | For Sale | $650,000 | +23.4% | $224 / Sq Ft |
| 03/30/2018 03/30/18 | Sold | $526,900 | 0.0% | $182 / Sq Ft |
| 02/28/2018 02/28/18 | Pending | -- | -- | -- |
| 06/19/2017 06/19/17 | For Sale | $526,900 | -- | $182 / Sq Ft |
Tax History Compared to Growth
Tax History
| Year | Tax Paid | Tax Assessment Tax Assessment Total Assessment is a certain percentage of the fair market value that is determined by local assessors to be the total taxable value of land and additions on the property. | Land | Improvement |
|---|---|---|---|---|
| 2023 | $2,808 | $24,600 | $0 | $0 |
| 2022 | $2,579 | $24,600 | $0 | $0 |
| 2021 | $9,100 | $36,900 | $0 | $0 |
| 2020 | $2,422 | $21,080 | $0 | $0 |
| 2019 | $2,512 | $21,080 | $0 | $0 |
| 2017 | $912 | $3,600 | $0 | $0 |
| 2016 | $0 | $0 | $0 | $0 |
Agents Affiliated with this Home
-
Heather Harwell

Seller's Agent in 2020
Heather Harwell
Carolina One Real Estate
(843) 284-1800
8 in this area
42 Total Sales
-
Brittany Ballinger
B
Buyer's Agent in 2020
Brittany Ballinger
Carolina One Real Estate
(843) 860-5956
1 in this area
7 Total Sales
-
M
Seller's Agent in 2018
Megan Marten
Brand Name Real Estate
Map
Source: CHS Regional MLS
MLS Number: 20003311
APN: 425-08-00-076
- 36 Forde Row
- 1531 Inland Ave
- 1514 Patterson Ave
- 21 Rivers Point Row Unit 17G
- 21 Rivers Point Row Unit 11 C
- 21 Rivers Point Row Unit 3C
- 21 Rivers Point Row Unit 17B
- 21 Rivers Point Row Unit 4B
- 810 Curved Creek Ct
- 1521 Camp Rd
- 915 Dill Ave
- 20 Anderson Ave
- 907 Pauline Ave
- 922 Dill Ave
- 1 S Anderson Ave
- 835 Hale St
- 1834 Cornish Ave
- 27 Brockman Dr Unit 27C
- 1402 Camp Rd Unit 9G
- 1402 Camp Rd Unit 8B
- 820 Riverton Way
- 821 Riverton Way
- 840 Riverton Way
- 831 Riverton Way
- 1536 Highland Ave
- 1552 Highland Ave
- 1541 Kemper Ave
- 1549 Kemper Ave
- 1551 Kemper Ave
- 10 Bass Ln Unit D
- 10 Bass Ln Unit C
- 10 Bass Ln Unit B
- 10 Bass Ln Unit A
- 10 Bass Ln
- 822 Jordan St
- 1535 Kemper Ave
- 830 Jordan St
- 9 Bass Ln Unit B
- 9 Bass Ln
- 9 Bass Ln Unit A
