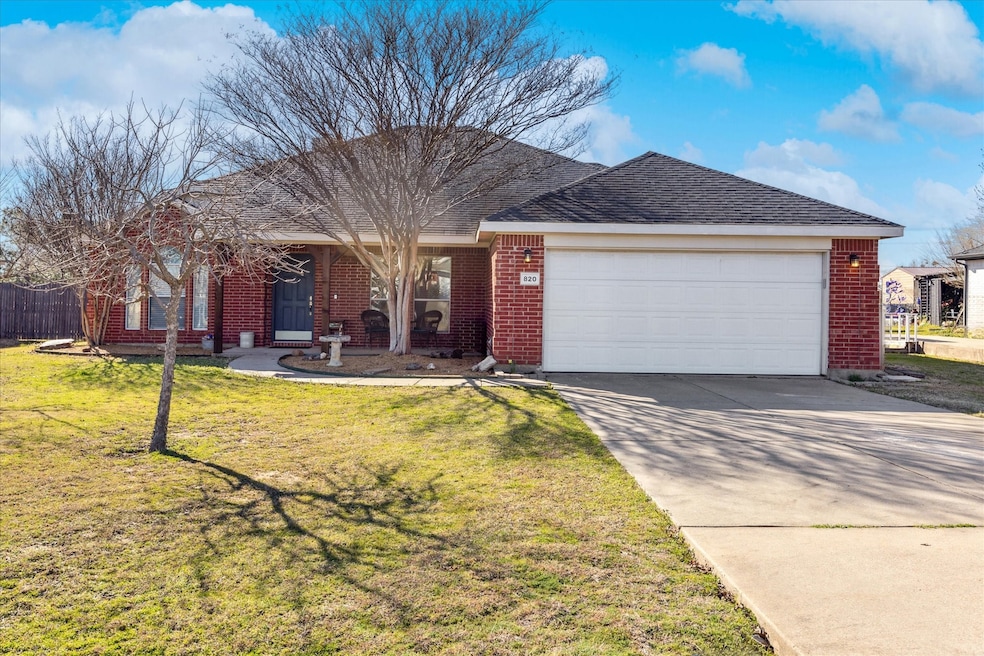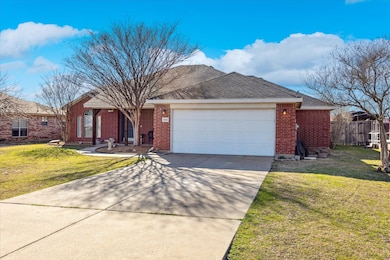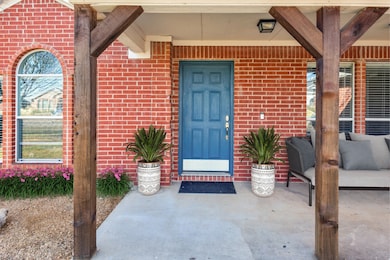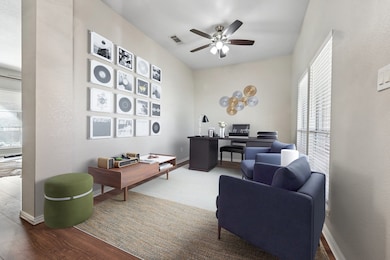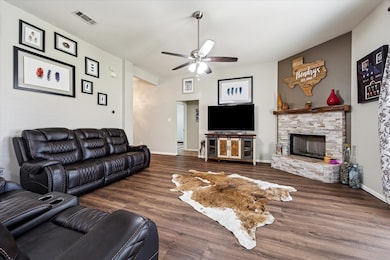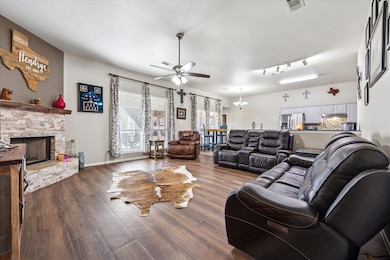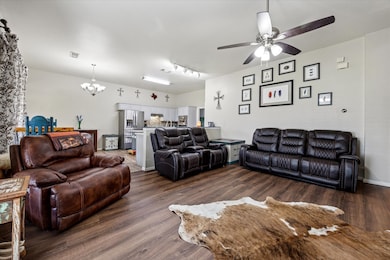
820 Sherry Ln S Krugerville, TX 76227
Estimated payment $2,749/month
Highlights
- Open Floorplan
- Traditional Architecture
- 2 Car Attached Garage
- HL Brockett Elementary School Rated A-
- Covered patio or porch
- Eat-In Kitchen
About This Home
SELLER WILL CONSIDER CONTRIBUTION OF $7,600.00 FOR BUYER RATE BUY DOWN. Make this home your best decision ever—offering the perfect blend of comfort, style, and convenience. Enjoy easy access to the tollway for commuters. This updated home features 3 bedrooms, 2 baths, and an oversized lot. With easy-care floors and a spacious, beautiful kitchen with stainless steel appliances, it’s perfect for modern living. The separate utility,mudroom with custom cabinetry adds convenience. The fenced, fabulous backyard offers a covered patio, while the great covered front porch is ideal for relaxing.
Prime Location, A commuter’s dream, not too close, not too far. Care has been taken to provide accurate information; however, the buyer and buyer's representative are encouraged to verify all details.
Listing Agent
Ebby Halliday, REALTORS Brokerage Phone: 940-891-3229 License #0524472 Listed on: 03/03/2025

Home Details
Home Type
- Single Family
Est. Annual Taxes
- $6,732
Year Built
- Built in 2004
Lot Details
- 0.5 Acre Lot
- Wood Fence
- Chain Link Fence
- Back Yard
Parking
- 2 Car Attached Garage
- Driveway
Home Design
- Traditional Architecture
- Brick Exterior Construction
- Slab Foundation
- Composition Roof
Interior Spaces
- 1,965 Sq Ft Home
- 1-Story Property
- Open Floorplan
- Ceiling Fan
- Wood Burning Fireplace
- Window Treatments
- Living Room with Fireplace
- Fire and Smoke Detector
Kitchen
- Eat-In Kitchen
- Electric Oven
- Electric Cooktop
- Microwave
- Dishwasher
- Kitchen Island
Flooring
- Carpet
- Ceramic Tile
- Luxury Vinyl Plank Tile
Bedrooms and Bathrooms
- 3 Bedrooms
- Walk-In Closet
- 2 Full Bathrooms
Outdoor Features
- Covered patio or porch
- Outdoor Storage
Schools
- Hl Brockett Elementary School
- Aubrey High School
Utilities
- Central Heating and Cooling System
Listing and Financial Details
- Legal Lot and Block 44-B / A
- Assessor Parcel Number R231595
Community Details
Overview
- Fairview Farms Add Ph Ii Subdivision
Recreation
- Community Playground
Map
Home Values in the Area
Average Home Value in this Area
Tax History
| Year | Tax Paid | Tax Assessment Tax Assessment Total Assessment is a certain percentage of the fair market value that is determined by local assessors to be the total taxable value of land and additions on the property. | Land | Improvement |
|---|---|---|---|---|
| 2024 | $6,732 | $359,676 | $0 | $0 |
| 2023 | $4,866 | $326,978 | $85,362 | $307,638 |
| 2022 | $6,211 | $295,900 | $86,865 | $252,135 |
| 2021 | $5,733 | $269,000 | $56,462 | $212,538 |
| 2020 | $5,648 | $258,940 | $56,462 | $204,538 |
| 2019 | $5,192 | $235,400 | $56,462 | $192,538 |
| 2018 | $4,434 | $214,000 | $56,462 | $157,538 |
| 2017 | $4,755 | $220,000 | $47,776 | $172,224 |
| 2016 | $4,615 | $213,521 | $40,827 | $175,133 |
| 2015 | $3,606 | $194,110 | $40,827 | $156,193 |
| 2013 | -- | $160,422 | $24,908 | $135,514 |
Property History
| Date | Event | Price | Change | Sq Ft Price |
|---|---|---|---|---|
| 07/22/2025 07/22/25 | Price Changed | $395,000 | -1.0% | $201 / Sq Ft |
| 07/02/2025 07/02/25 | Price Changed | $399,000 | -2.4% | $203 / Sq Ft |
| 06/04/2025 06/04/25 | Price Changed | $409,000 | -2.3% | $208 / Sq Ft |
| 04/19/2025 04/19/25 | Price Changed | $418,500 | -2.4% | $213 / Sq Ft |
| 03/07/2025 03/07/25 | For Sale | $429,000 | -- | $218 / Sq Ft |
Purchase History
| Date | Type | Sale Price | Title Company |
|---|---|---|---|
| Vendors Lien | -- | Sendera Title | |
| Vendors Lien | -- | Hftc |
Mortgage History
| Date | Status | Loan Amount | Loan Type |
|---|---|---|---|
| Open | $137,942 | New Conventional | |
| Closed | $145,000 | Purchase Money Mortgage | |
| Previous Owner | $110,000 | Fannie Mae Freddie Mac |
Similar Homes in the area
Source: North Texas Real Estate Information Systems (NTREIS)
MLS Number: 20859357
APN: R231595
- 1304 Squires Ln
- 11 Woodhaven Ct
- 864 Fairview Dr
- 5408 New Hope Rd Unit A
- 312 Perkins Rd
- 120 Perkins Rd
- 802 Sherry Ln S
- 5480 New Hope Rd
- 4016 Reserve Way
- 4004 Reserve Way
- 215 Surveyors Rd
- TBD Sherry Ln
- 2025 Welsh Ln
- 2037 Welsh Ln
- 2041 Welsh Ln
- 2045 Welsh Ln
- 2049 Welsh Ln
- 2101 Sulky Ln
- 2113 Sulky Ln
- TBD Lot 2 Surveyors Rd
- 5937 Revere Dr
- 5904 Priory Dr
- 337 Stanley Dr
- 332 Valley Dr
- 537 Concho St
- 354 Highmeadow Dr
- 628 Coleman St
- 634 Presidio St
- 617 Presidio St
- 10108 Boxwood Way
- 807 Chestnut St
- 9809 Autumn Leaves Ln
- 507 Maple St
- 4228 Rockhill Rd
- 9804 Cherrywood Way
- 9808 Elk Falls Ln
- 9812 Elk Falls Ln
- 9732 Quail Pointe Rd
- 2920 Pinecrest Dr
- 6586 Lone Star Ln
