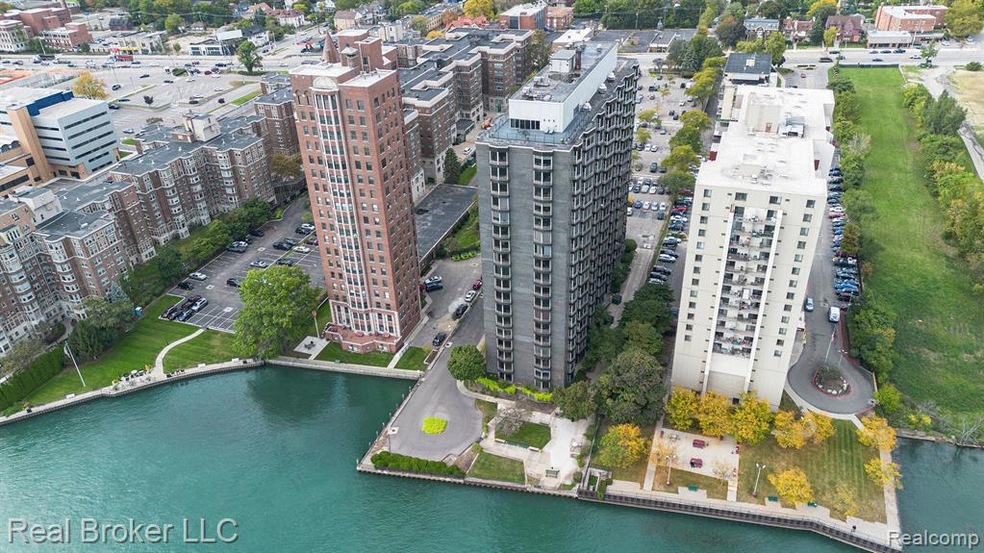Welcome to premier high-rise living at Shoreline East in downtown Detroit! This stunning 1-bedroom, 1-bath unit offers expansive bay windows with breathtaking views of the Detroit River from the Ambassador Bridge to Lake St. Clair. The natural light and scenic vistas create a serene and airy atmosphere.
The unit features a well-appointed kitchen with appliances and ample storage, perfect for cooking and entertaining. The bedroom offers a peaceful retreat with a large walk-in closet, providing plenty of space for all your belongings. A spacious layout and thoughtful design make this home both comfortable and functional.
Shoreline East offers luxury amenities for its residents, including 24-hour doorman service, valet parking, and a staffed gatehouse for added security. Enjoy the rooftop sundeck with stunning river views or host gatherings in the penthouse community room with a kitchen. Residents also benefit from a 24/7 penthouse-level laundry room.
The Homeowner's Association fees cover valet or self-parking, professional building management, maintenance of common areas, utilities (heat and water), and a master insurance policy, ensuring a worry-free living experience.
This is your opportunity to enjoy peaceful riverfront living and the vibrant energy of downtown Detroit!

