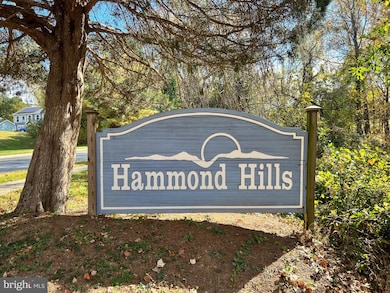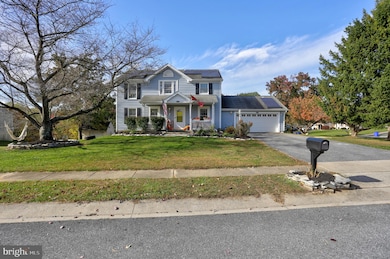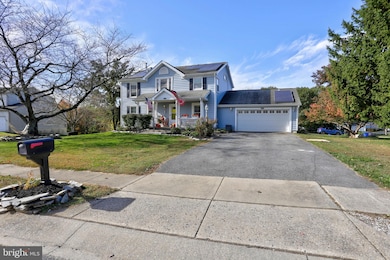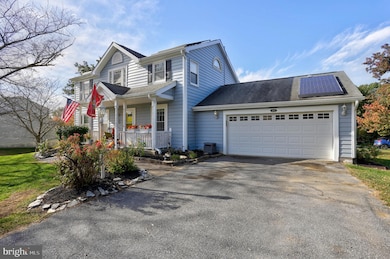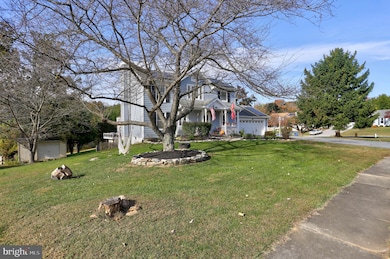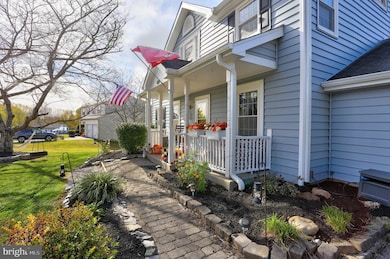8200 Splashing Brook Ct Laurel, MD 20723
Estimated payment $4,751/month
Highlights
- Popular Property
- Open Floorplan
- Deck
- Hammond Elementary School Rated A
- Colonial Architecture
- Wood Flooring
About This Home
Nestled in the prestigious Hammond Hills, this exquisite Colonial home offers a harmonious blend of elegance and comfort. Spanning 2,786 square feet, the residence features four spacious bedrooms and four well-appointed bathrooms, ensuring ample space for relaxation and privacy. Step inside to discover a thoughtfully designed open floor plan that seamlessly connects the family room to the eat-in kitchen, perfect for both intimate gatherings and entertaining. The kitchen boasts upgraded countertops and stainless steel appliances, including a self-cleaning oven and built-in microwave, catering to the culinary enthusiast. The formal dining room invites you to host memorable dinners, while the cozy family room, complete with a glass-doored fireplace, creates a warm ambiance for quiet evenings. The fully finished basement offers additional living space, ideal for a home office or recreation area, with convenient access to the outdoors. Enjoy the tranquility of your surroundings on the expansive deck or charming porch, perfect for morning coffee or evening relaxation. The partially fenced yard is a perfect setting for pet lovers. Set on a generous 0.33-acre lot, this home features an attached garage and ample driveway parking. The property is enhanced by a leased solar array, promoting energy efficiency while reducing your carbon footprint. Located in a serene suburban setting, this residence provides a luxurious lifestyle with easy access to local amenities. Experience the perfect blend of sophistication and comfort in this exceptional home.
Listing Agent
(443) 224-7403 jeremeyweiss@kw.com Keller Williams Flagship License #666303 Listed on: 11/03/2025

Open House Schedule
-
Sunday, November 16, 20251:00 to 4:00 pm11/16/2025 1:00:00 PM +00:0011/16/2025 4:00:00 PM +00:00Looking for a great home in the Laurel/Fulton/Maplelawn area? Look no further! Come see this gorgeous home this Sunday (1-4). All broker cards will be honored.Add to Calendar
Home Details
Home Type
- Single Family
Est. Annual Taxes
- $8,623
Year Built
- Built in 1987
Lot Details
- 0.33 Acre Lot
- Picket Fence
- Property is in excellent condition
- Property is zoned R20
Parking
- 2 Car Attached Garage
- 4 Driveway Spaces
- Front Facing Garage
- Garage Door Opener
Home Design
- Colonial Architecture
- Block Foundation
- Slab Foundation
- Poured Concrete
- Frame Construction
- Architectural Shingle Roof
- Asphalt Roof
Interior Spaces
- Property has 3 Levels
- Open Floorplan
- Ceiling Fan
- Fireplace With Glass Doors
- Fireplace Mantel
- Double Pane Windows
- Family Room Off Kitchen
- Sitting Room
- Living Room
- Formal Dining Room
- Bonus Room
Kitchen
- Eat-In Kitchen
- Electric Oven or Range
- Self-Cleaning Oven
- Stove
- Built-In Microwave
- Dishwasher
- Stainless Steel Appliances
- Upgraded Countertops
- Disposal
Flooring
- Wood
- Carpet
- Laminate
- Ceramic Tile
Bedrooms and Bathrooms
- 4 Bedrooms
- En-Suite Bathroom
- Bathtub with Shower
Laundry
- Laundry Room
- Electric Front Loading Dryer
- Front Loading Washer
Finished Basement
- Interior and Exterior Basement Entry
- Laundry in Basement
Outdoor Features
- Deck
- Shed
- Outbuilding
- Porch
Utilities
- Central Air
- Heat Pump System
- Vented Exhaust Fan
- Electric Water Heater
- Municipal Trash
Additional Features
- Solar owned by a third party
- Suburban Location
Community Details
- No Home Owners Association
- Hammond Hills Subdivision
Listing and Financial Details
- Tax Lot 94
- Assessor Parcel Number 1406510175
Map
Home Values in the Area
Average Home Value in this Area
Tax History
| Year | Tax Paid | Tax Assessment Tax Assessment Total Assessment is a certain percentage of the fair market value that is determined by local assessors to be the total taxable value of land and additions on the property. | Land | Improvement |
|---|---|---|---|---|
| 2025 | $8,594 | $595,600 | $246,700 | $348,900 |
| 2024 | $8,594 | $555,300 | $0 | $0 |
| 2023 | $7,855 | $515,000 | $0 | $0 |
| 2022 | $7,236 | $474,700 | $216,700 | $258,000 |
| 2021 | $7,009 | $466,800 | $0 | $0 |
| 2020 | $7,009 | $458,900 | $0 | $0 |
| 2019 | $6,895 | $451,000 | $167,200 | $283,800 |
| 2018 | $6,515 | $448,633 | $0 | $0 |
| 2017 | $6,718 | $451,000 | $0 | $0 |
| 2016 | -- | $443,900 | $0 | $0 |
| 2015 | -- | $427,700 | $0 | $0 |
| 2014 | -- | $411,500 | $0 | $0 |
Property History
| Date | Event | Price | List to Sale | Price per Sq Ft | Prior Sale |
|---|---|---|---|---|---|
| 11/03/2025 11/03/25 | For Sale | $765,000 | +65.4% | $275 / Sq Ft | |
| 03/14/2013 03/14/13 | Sold | $462,500 | -2.6% | $220 / Sq Ft | View Prior Sale |
| 02/11/2013 02/11/13 | Pending | -- | -- | -- | |
| 01/17/2013 01/17/13 | Price Changed | $475,000 | -2.1% | $226 / Sq Ft | |
| 01/11/2013 01/11/13 | For Sale | $485,000 | -- | $230 / Sq Ft |
Purchase History
| Date | Type | Sale Price | Title Company |
|---|---|---|---|
| Deed | $462,500 | Wfg National Title Ins Co | |
| Deed | $169,900 | -- | |
| Deed | $117,000 | -- |
Mortgage History
| Date | Status | Loan Amount | Loan Type |
|---|---|---|---|
| Open | $454,122 | FHA | |
| Previous Owner | $120,000 | No Value Available |
Source: Bright MLS
MLS Number: MDHW2058768
APN: 06-510175
- 8208 Sandy Stream Rd
- 10948 Scaggsville Rd
- 7937 Hammond Pkwy
- 8648 Hines Cir
- 10687 Glen Hannah Dr
- 10781 Scaggsville Rd
- 10665 Glen Hannah Dr
- 10633 Delfield Ct
- 10774 W Crestview Ln
- 10725 E Crestview Ln
- 10624 Whiterock Ct
- 8976 Tawes St
- 8445 Early Bud Way
- 8953 Tawes St
- 7704 Water St
- 11347 Market St
- 10571 Scaggsville Rd
- 7641 Woodstream Way
- 10681 Old Bond Mill Rd
- 10417 Leslie Dr
- 10945 Price Manor Way
- 8334 Mary Lee Ln
- 8390 Ice Crystal Dr Unit B
- 11339 Market St
- 8708 Hidden Pool Ct
- 8040 Leishear Rd
- 8607 Woods End Dr
- 7528 Zoe Ln
- 7840 Blackbriar Way
- 7868 Blackbriar Way
- 7868 Blackbriar Way
- 11309 Knights Landing Ct
- 7429 Setting Sun Way
- 7537 Weather Worn Way Unit A
- 9850 Solar Course
- 7310 Eden Brook Dr
- 9848 Shaded Day
- 7327 Eden Brook Dr
- 9918 Veiled Dawn
- 9602 Silken Leaf Ct

