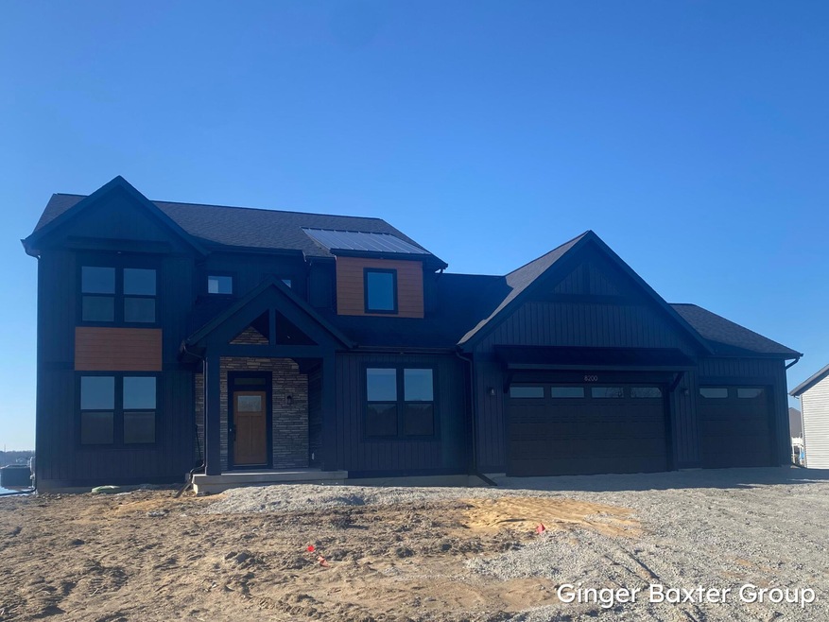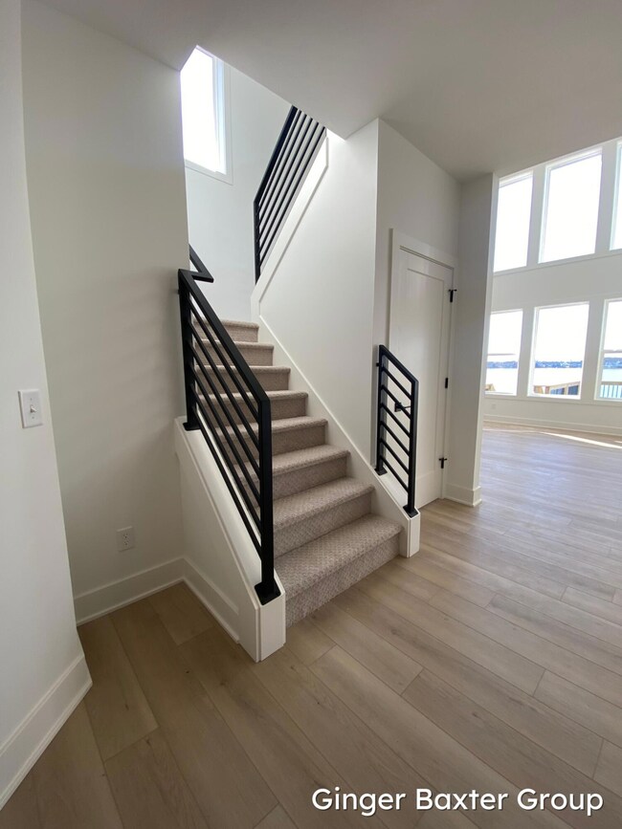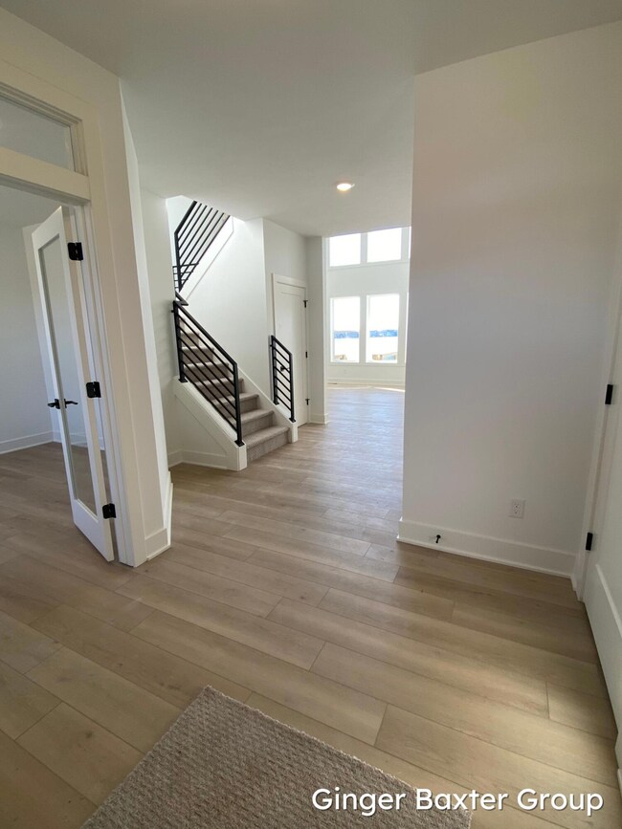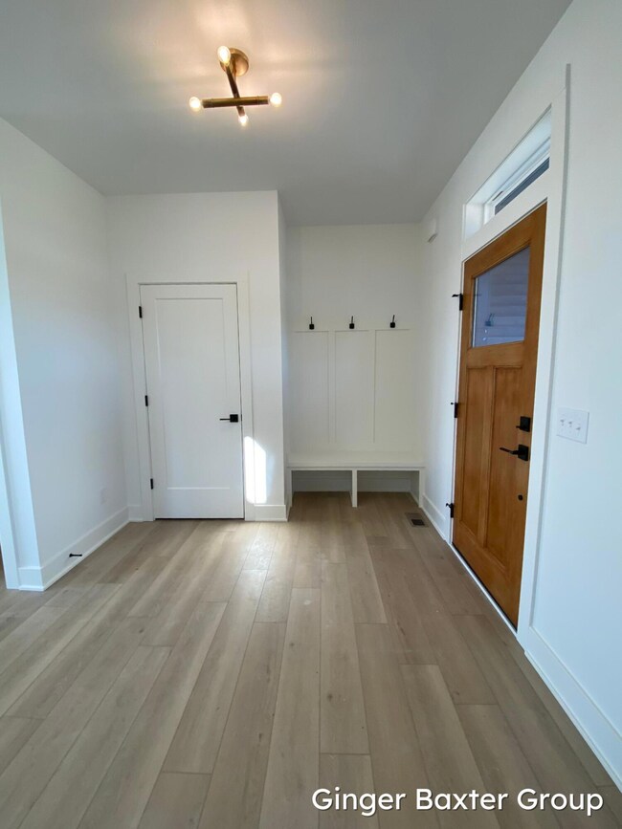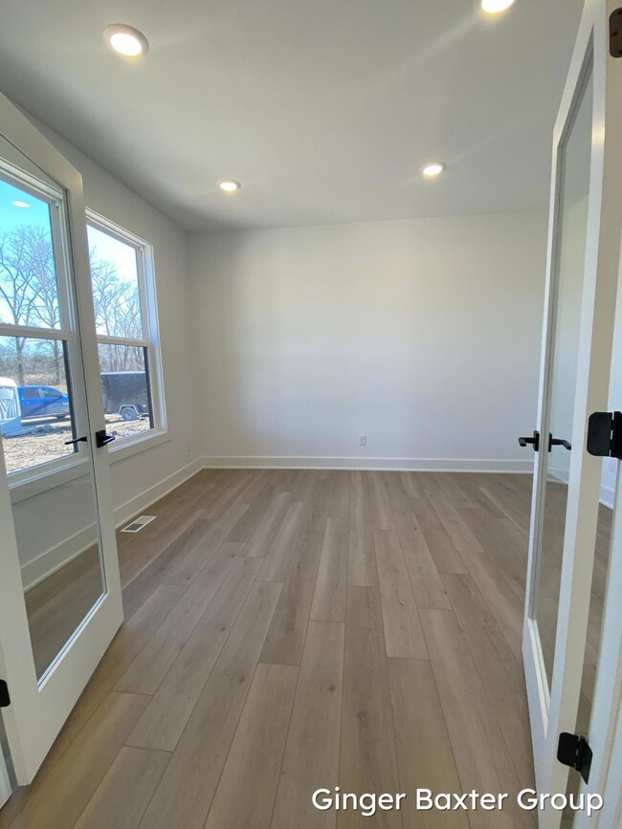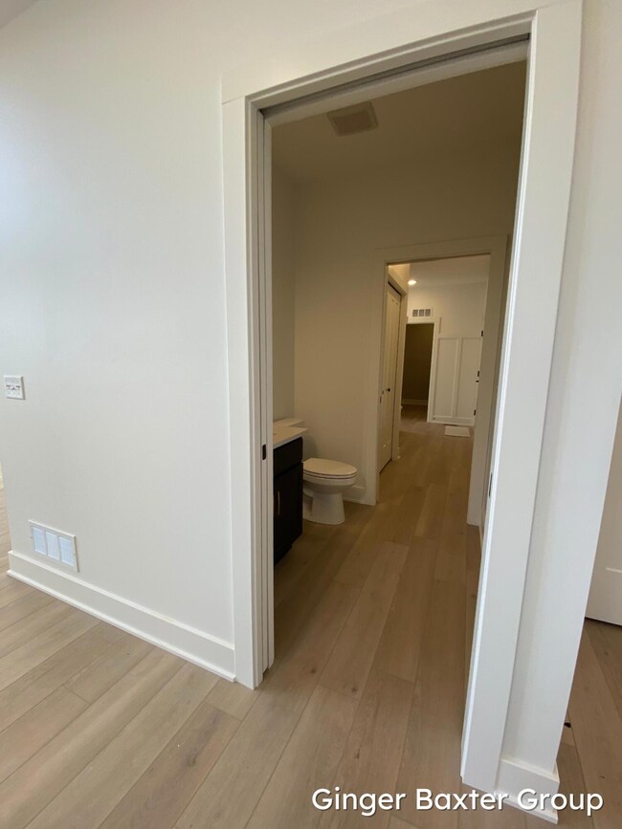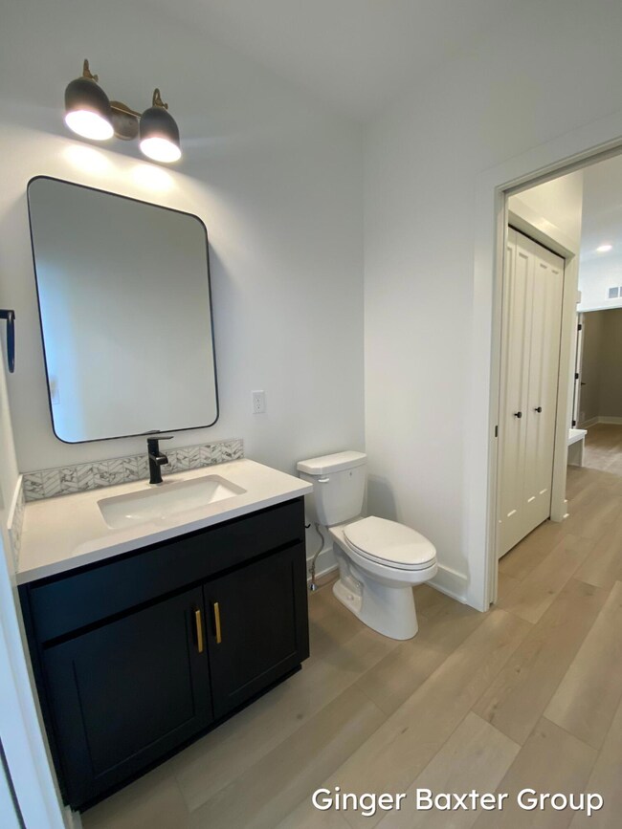
8200 Tantrum Dr Unit 88 Allendale Charter Township, MI 49401
Highlights
- 106 Feet of Waterfront
- Beach
- Deck
- Boat Ramp
- New Construction
- Traditional Architecture
About This Home
As of April 2025Located in the sought after Placid Waters Community, this gorgeous new construction home has 2906 finished sq ft. with 4 bedrooms and 3.5 bathrooms. The Chestnut floorplan offers a seamless blend of open-concept living and offers the perfect balance for both entertaining guests and enjoying quiet evenings at home.
Step into the welcoming foyer and experience a sense of openness. The main floor unfolds via a foyer to a well-appointed living area designed as the heart of gatherings. This part of the home provides easy access to the upper level, as well as the kitchen, dining room, a Michigan room with pristine views of the lake and deck for entertaining. The front of the house has a flex room complete with a closet, ideal for a guest room or at-home office. The main floor also features the primary suite with a walk-in closet and private bath. A mudroom and laundry finish off the main level. Upstairs has 3 bedrooms and 2 bathrooms. The lower level has room to expand with a rec room, bedroom, and bathroom along with plenty of storage space. Sold before broadcast.
Home Details
Home Type
- Single Family
Est. Annual Taxes
- $2,437
Year Built
- Built in 2024 | New Construction
Lot Details
- 0.35 Acre Lot
- Lot Dimensions are 106x146x106x145
- 106 Feet of Waterfront
- Property is zoned R1, R1
HOA Fees
- $95 Monthly HOA Fees
Parking
- 3 Car Attached Garage
- Front Facing Garage
- Garage Door Opener
Home Design
- Traditional Architecture
- Brick or Stone Mason
- Shingle Roof
- Vinyl Siding
- Stone
Interior Spaces
- 2,906 Sq Ft Home
- 2-Story Property
- Ceiling Fan
- Gas Log Fireplace
- Insulated Windows
- Window Screens
- Family Room with Fireplace
- Water Views
Kitchen
- Eat-In Kitchen
- Oven
- Range
- Microwave
- Dishwasher
- Kitchen Island
- Disposal
Flooring
- Carpet
- Laminate
Bedrooms and Bathrooms
- 4 Bedrooms | 1 Main Level Bedroom
Laundry
- Laundry Room
- Laundry on main level
- Washer and Gas Dryer Hookup
Basement
- Walk-Out Basement
- Sump Pump
- Stubbed For A Bathroom
Outdoor Features
- Water Access
- Deck
- Patio
Schools
- Allendale High School
Utilities
- Humidifier
- Forced Air Heating and Cooling System
- Heating System Uses Natural Gas
- Natural Gas Water Heater
- High Speed Internet
- Phone Available
- Cable TV Available
Listing and Financial Details
- Home warranty included in the sale of the property
Community Details
Overview
- $500 HOA Transfer Fee
- Association Phone (616) 874-3371
- Built by JTB Homes
- Placid Waters Subdivision
Recreation
- Boat Ramp
- Community Boat Launch
- Beach
Similar Homes in the area
Home Values in the Area
Average Home Value in this Area
Property History
| Date | Event | Price | Change | Sq Ft Price |
|---|---|---|---|---|
| 04/08/2025 04/08/25 | Sold | $840,616 | 0.0% | $289 / Sq Ft |
| 04/08/2025 04/08/25 | Pending | -- | -- | -- |
| 04/08/2025 04/08/25 | For Sale | $840,616 | +593.2% | $289 / Sq Ft |
| 09/19/2024 09/19/24 | Sold | $121,260 | 0.0% | -- |
| 09/19/2024 09/19/24 | Pending | -- | -- | -- |
| 09/19/2024 09/19/24 | For Sale | $121,260 | -- | -- |
Tax History Compared to Growth
Agents Affiliated with this Home
-
Ginger Baxter

Seller's Agent in 2025
Ginger Baxter
Keller Williams GR North
(616) 437-0559
498 Total Sales
-
Stacey Parm
S
Buyer's Agent in 2025
Stacey Parm
Keller Williams GR North
(616) 643-3414
59 Total Sales
Map
Source: Southwestern Michigan Association of REALTORS®
MLS Number: 25014041
- 8045 Tantrum Dr Unit 100
- 11400 84th Ave
- 11325 Wake Dr
- 11314 Shoreline Dr Unit 119
- 11386 Shoreline Dr Unit 114
- 11290 Shoreline Dr Unit 121
- 11376 Shoreline Dr Unit 115
- 11328 Shoreline Dr Unit 118
- 8213 Placid Waters Dr
- 8036 Placid Waters Dr Unit 126
- 10908 78th Ave
- 9035 Meadows Pointe Dr
- 7657 Margaret Ln
- 11142 Waterway Dr
- 11078 Waterway Dr
- 10574 88th Ave
- 10505 Poppy Ln
- 12607 76th Ave
- 7573 Brook Villa Ct
- 7571 Brook Villa Ct
