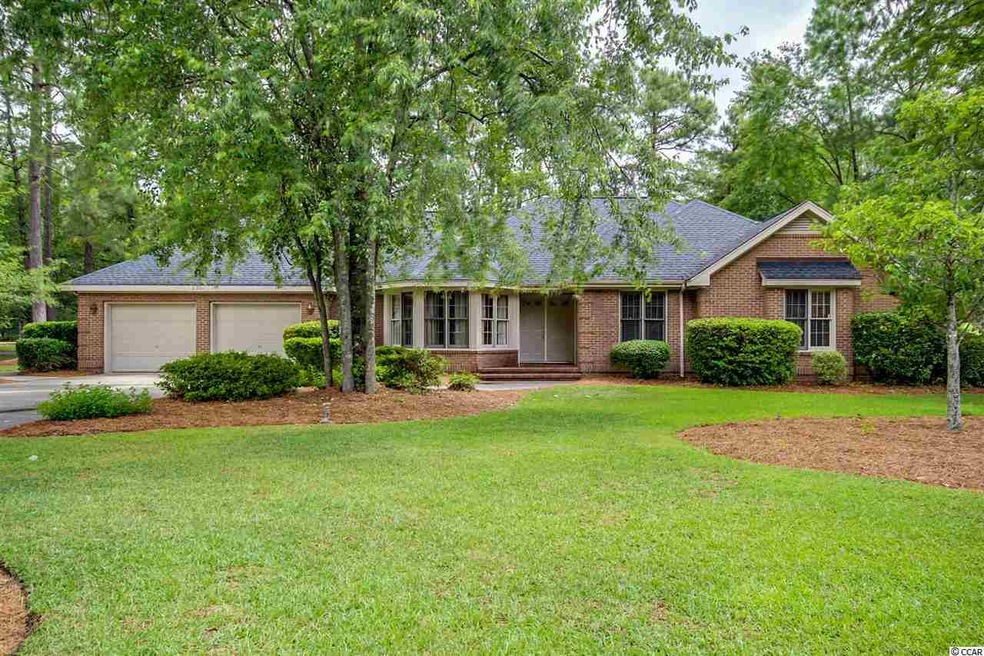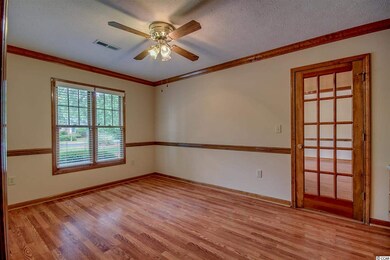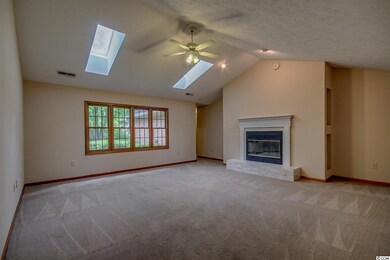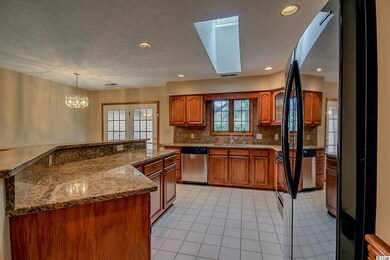
8201 Forest Lake Dr Conway, SC 29526
Estimated Value: $531,786 - $593,000
Highlights
- Golf Course Community
- Deck
- Vaulted Ceiling
- Carolina Forest Elementary School Rated A-
- Family Room with Fireplace
- Ranch Style House
About This Home
As of October 2014Fantastic opportunity to "Have your cake and eat it to" Here is a large home with a "Mother-In-Law Suite", which is perfect for extended families or those having guests. Also this home is very close to Coastal Carolina University and is ideal for live at home students. The main house offers 3 bedroom 2 1/2 baths split bedroom floor plan with vaulted ceilings, sky lights and this floor plan just flows. The "Mother-In-Law Suite" has a living room, kitchen, bedroom and bathroom. Picture you and your family enjoying the large corner estate size lot, directly across the street from the Burning Ridge Golf Course clubhouse. Or enjoy the privacy of your maturely landscaped back yard with large wooden deck overlooking it all. All information is deemed reliable but not guaranteed. Buyer is responsible for verification. This all brick home at 8201 Forest Lake Drive has many features that the current owners loved when they purchase the home 10 years ago. The all brick home offers a large master suite with "His and Her" closets, large jetted tub, double sink and a private office opened by pocket doors right off the master. With laminate wood, newly installed tile and carpet throughout, this home is ready to be occupied by someone that will show the home the same love as the current owners. There is also a fireplace in the great room, the kitchen has been recently remodeled and the home offers a huge laundry room. This home offers so much for you and your family, so don't forget to add this one to the list. All information is deemed reliable but not guaranteed. Buyer is responsible for verification.
Home Details
Home Type
- Single Family
Est. Annual Taxes
- $1,166
Year Built
- Built in 1992
Lot Details
- 0.45 Acre Lot
- Corner Lot
HOA Fees
- $38 Monthly HOA Fees
Parking
- 2 Car Attached Garage
- Garage Door Opener
Home Design
- Ranch Style House
- Slab Foundation
- Four Sided Brick Exterior Elevation
- Tile
Interior Spaces
- 2,750 Sq Ft Home
- Tray Ceiling
- Vaulted Ceiling
- Ceiling Fan
- Window Treatments
- Entrance Foyer
- Family Room with Fireplace
- Formal Dining Room
- Fire and Smoke Detector
Kitchen
- Range
- Solid Surface Countertops
- Disposal
Flooring
- Carpet
- Laminate
Bedrooms and Bathrooms
- 4 Bedrooms
- Linen Closet
- Walk-In Closet
- In-Law or Guest Suite
- Dual Vanity Sinks in Primary Bathroom
- Whirlpool Bathtub
Laundry
- Laundry Room
- Washer and Dryer Hookup
Outdoor Features
- Deck
Schools
- Carolina Forest Elementary School
- Ocean Bay Middle School
- Carolina Forest High School
Utilities
- Central Heating and Cooling System
- Water Heater
Community Details
Recreation
- Golf Course Community
Ownership History
Purchase Details
Purchase Details
Home Financials for this Owner
Home Financials are based on the most recent Mortgage that was taken out on this home.Similar Homes in Conway, SC
Home Values in the Area
Average Home Value in this Area
Purchase History
| Date | Buyer | Sale Price | Title Company |
|---|---|---|---|
| Williams Jenelle B | -- | -- | |
| Freudiger Donald B | $272,500 | -- |
Mortgage History
| Date | Status | Borrower | Loan Amount |
|---|---|---|---|
| Open | Williams Jenelle B | $218,000 | |
| Closed | Williams John | $184,700 | |
| Closed | Williams Jenelle B | $292,000 | |
| Closed | Freudiger Donald B | $100,000 | |
| Closed | Freudiger Donald B | $218,000 | |
| Previous Owner | Perry Richard Douglas | $148,000 | |
| Previous Owner | Perry Richard Douglas | $32,000 | |
| Previous Owner | Perry Richard Douglas | $149,500 |
Property History
| Date | Event | Price | Change | Sq Ft Price |
|---|---|---|---|---|
| 10/08/2014 10/08/14 | Sold | $279,500 | -3.6% | $102 / Sq Ft |
| 08/29/2014 08/29/14 | Pending | -- | -- | -- |
| 05/15/2014 05/15/14 | For Sale | $289,900 | -- | $105 / Sq Ft |
Tax History Compared to Growth
Tax History
| Year | Tax Paid | Tax Assessment Tax Assessment Total Assessment is a certain percentage of the fair market value that is determined by local assessors to be the total taxable value of land and additions on the property. | Land | Improvement |
|---|---|---|---|---|
| 2024 | $1,166 | $11,921 | $2,462 | $9,459 |
| 2023 | $1,166 | $11,921 | $2,462 | $9,459 |
| 2021 | $1,028 | $12,346 | $2,462 | $9,884 |
| 2020 | $907 | $12,346 | $2,462 | $9,884 |
| 2019 | $907 | $12,346 | $2,462 | $9,884 |
| 2018 | $794 | $10,366 | $2,462 | $7,904 |
| 2017 | $779 | $10,366 | $2,462 | $7,904 |
| 2016 | -- | $10,366 | $2,462 | $7,904 |
| 2015 | $779 | $10,367 | $2,463 | $7,904 |
| 2014 | $1,157 | $13,686 | $5,782 | $7,904 |
Agents Affiliated with this Home
-
Darren Woodard

Seller's Agent in 2014
Darren Woodard
INNOVATE Real Estate
(843) 267-4627
39 in this area
578 Total Sales
-
A
Buyer's Agent in 2014
AGENT .NON-MLS
ICE Mortgage Technology INC
Map
Source: Coastal Carolinas Association of REALTORS®
MLS Number: 1409464
APN: 40002040003
- 8207 Timber Ridge Rd
- 8209 Timber Ridge Rd
- 8223 Forest Lake Dr
- 500 Willow Green Dr Unit B
- 8231 Forest Lake Dr
- 116 Hickory Dr
- 799 Helms Way
- 136 Regency Dr
- 111 Hickory Dr
- 160 Cart Crossing Dr Unit 104
- 542 Sand Ridge Rd
- 541 Sand Ridge Rd
- 1412 Gailard Dr
- 1336 Gailard Dr
- 158 Regency Dr
- 202 Glenwood Dr
- 650 Woodman Dr
- 112 Boxwood Ln
- 8261 Timber Ridge Rd
- 761 Drawbridge Dr
- 8201 Forest Lake Dr
- 462 Sand Ridge Rd
- 8203 Forest Lake Dr
- 8200 Forest Lake Dr
- 8202 Forest Lake Dr
- 8205 Forest Lake Dr Unit Forest Lake Estates
- 8205 Forest Lake Dr
- 8200 Timber Ridge Rd
- 8207 Forest Lake Dr
- 8206 Forest Lake Dr
- 8202 Timber Ridge Rd
- 8208 Forest Lake Dr Unit Forest Lake Estates
- 8209 Forest Lake Dr
- 8204 Timber Ridge Rd
- 8201 Timber Ridge Rd
- 8210 Forest Lake Dr
- 8210 Forest Lake Dr Unit Burning Ridge
- 8203 Timber Ridge Rd
- 8206 Timber Ridge Rd
- 8211 Forest Lake Dr






