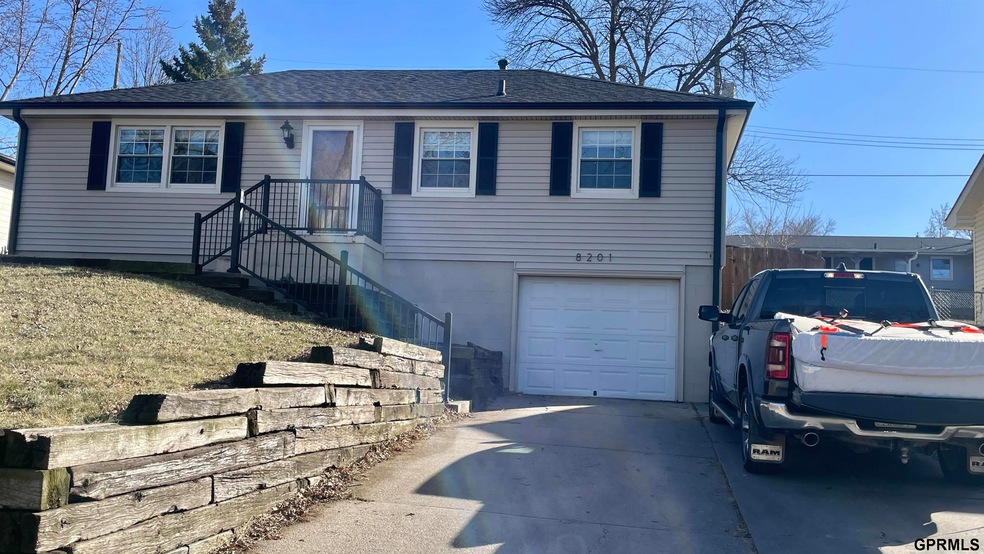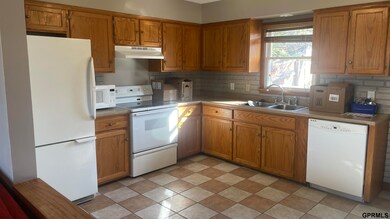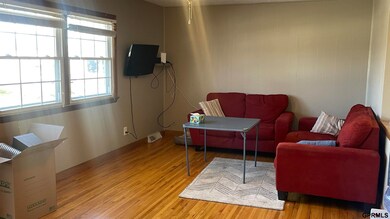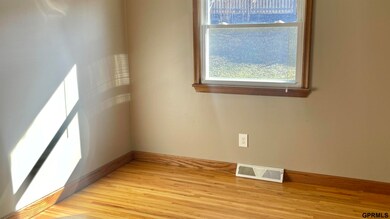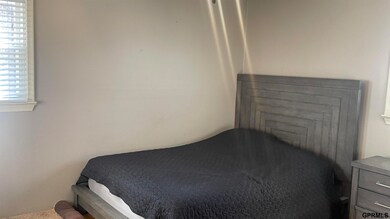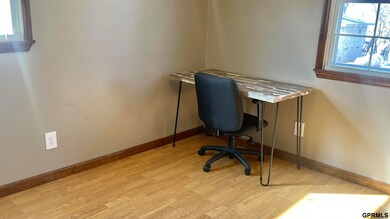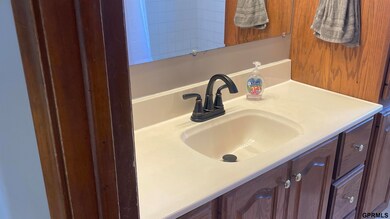
8201 Walnut Ln Omaha, NE 68127
Ralston NeighborhoodEstimated Value: $230,000 - $247,977
Highlights
- Raised Ranch Architecture
- No HOA
- Patio
- Wood Flooring
- 1 Car Attached Garage
- Forced Air Heating and Cooling System
About This Home
As of March 2024ALREADY SOLD THIS HOME IS PENDINGYou will love the updates and improvements that have been done on this home. The handy 2-Car Driveway will help with parking, a retaining wall helps to keep the front yard level. New railings on front entry. Pretty Wood flooring in main living area. Kitchen is open with ceramic tile flooring, Vinyl windows, New hardware and lighting in bathrooms, All Appliances stay including the washer & dryer in basement. All window coverings stay. TV on wall in Living room stays (needs remote) Lower Level finished to enjoy and has a roomy Family room, flex space that can be used for an office/Playroom/workout. Newer Furnace & A/C. Shed can stay in backyard, Fully fenced. Just a few blocks to Wildewood Elem, Dairy Queen and Park. Sellers prefer quick closing if possible.
Last Agent to Sell the Property
Heavenly Home Sales License #20100417 Listed on: 02/25/2024
Home Details
Home Type
- Single Family
Est. Annual Taxes
- $4,398
Year Built
- Built in 1966
Lot Details
- 6,540 Sq Ft Lot
- Lot Dimensions are 109 x 60
- Property is Fully Fenced
- Wood Fence
Parking
- 1 Car Attached Garage
Home Design
- Raised Ranch Architecture
- Brick Exterior Construction
- Block Foundation
- Composition Roof
- Vinyl Siding
Interior Spaces
- Window Treatments
Kitchen
- Oven or Range
- Microwave
- Dishwasher
Flooring
- Wood
- Laminate
- Ceramic Tile
Bedrooms and Bathrooms
- 3 Bedrooms
Basement
- Partial Basement
- Bedroom in Basement
Outdoor Features
- Patio
Schools
- Wildewood Elementary School
- Ralston Middle School
- Ralston High School
Utilities
- Forced Air Heating and Cooling System
- Heating System Uses Gas
Community Details
- No Home Owners Association
- Wildewood Subdivision
Listing and Financial Details
- Assessor Parcel Number 2537720872
Ownership History
Purchase Details
Home Financials for this Owner
Home Financials are based on the most recent Mortgage that was taken out on this home.Purchase Details
Home Financials for this Owner
Home Financials are based on the most recent Mortgage that was taken out on this home.Purchase Details
Similar Homes in Omaha, NE
Home Values in the Area
Average Home Value in this Area
Purchase History
| Date | Buyer | Sale Price | Title Company |
|---|---|---|---|
| Thompson Christopher B | $239,000 | Unity Title | |
| Frank David | $200,000 | Encompass Title And Escrow | |
| Shannon S Baker | $129,000 | -- |
Mortgage History
| Date | Status | Borrower | Loan Amount |
|---|---|---|---|
| Open | Thompson Christopher B | $200,000 | |
| Previous Owner | Baker Shannon S | $122,513 | |
| Previous Owner | Baker Shannon S | $125,240 | |
| Previous Owner | Kratina Christian D | $107,000 | |
| Previous Owner | Kratina Christian D | $106,000 |
Property History
| Date | Event | Price | Change | Sq Ft Price |
|---|---|---|---|---|
| 03/22/2024 03/22/24 | Sold | $239,000 | 0.0% | $149 / Sq Ft |
| 02/25/2024 02/25/24 | Pending | -- | -- | -- |
| 02/25/2024 02/25/24 | For Sale | $239,000 | +19.5% | $149 / Sq Ft |
| 06/17/2021 06/17/21 | Sold | $200,000 | +6.7% | $124 / Sq Ft |
| 06/03/2021 06/03/21 | Pending | -- | -- | -- |
| 05/13/2021 05/13/21 | For Sale | $187,500 | -- | $117 / Sq Ft |
Tax History Compared to Growth
Tax History
| Year | Tax Paid | Tax Assessment Tax Assessment Total Assessment is a certain percentage of the fair market value that is determined by local assessors to be the total taxable value of land and additions on the property. | Land | Improvement |
|---|---|---|---|---|
| 2023 | $4,398 | $205,000 | $19,500 | $185,500 |
| 2022 | $4,204 | $181,300 | $19,500 | $161,800 |
| 2021 | $3,147 | $140,200 | $19,500 | $120,700 |
| 2020 | $3,273 | $140,200 | $19,500 | $120,700 |
| 2019 | $2,888 | $123,900 | $19,500 | $104,400 |
| 2018 | $2,583 | $110,400 | $19,500 | $90,900 |
| 2017 | $2,619 | $110,400 | $19,500 | $90,900 |
| 2016 | $2,619 | $117,100 | $21,400 | $95,700 |
| 2015 | $2,434 | $109,400 | $20,000 | $89,400 |
| 2014 | $2,434 | $109,400 | $20,000 | $89,400 |
Agents Affiliated with this Home
-
Julie Fredrickson

Seller's Agent in 2024
Julie Fredrickson
Heavenly Home Sales
(402) 676-2288
2 in this area
23 Total Sales
-
Scott Lawrence

Buyer's Agent in 2024
Scott Lawrence
NP Dodge Real Estate Sales, Inc.
(402) 968-7268
2 in this area
149 Total Sales
-
Breahn Beck

Seller's Agent in 2021
Breahn Beck
eXp Realty LLC
(402) 578-1678
1 in this area
55 Total Sales
-
Christopher Johnson

Seller Co-Listing Agent in 2021
Christopher Johnson
BHHS Ambassador Real Estate
(402) 493-4663
3 in this area
72 Total Sales
Map
Source: Great Plains Regional MLS
MLS Number: 22404129
APN: 3772-0872-25
- 7815 Heritage Plaza
- 6219 S 79th Cir
- 6641 S 85th St
- 5515 Woodlawn Ave
- 7785 State St
- 8322 State St
- 7720 Park Dr
- 8042 Maywood St
- 7766 State St
- 5316 Woodlawn Ave
- 7933 Oakwood St
- 7520 Hayes Cir
- 8317 Oakwood St
- 7511 Drexel St
- 7212 S 78th St
- 5126 S 81st St
- 7602 Maywood St
- 6312 S 72nd Ave
- 7102 S 74th Ave
- 7550 Joseph Ave
- 8201 Walnut Ln
- 8117 Walnut Ln
- 8205 Walnut Ln
- 8202 Robin Hill Ave
- 8113 Walnut Ln
- 8206 Robin Hill Ave
- 8210 Robin Hill Ave
- 8202 Walnut Ln
- 8206 Walnut Ln
- 8109 Walnut Ln
- 8213 Walnut Ln
- 8126 Walnut Ln
- 8210 Walnut Ln
- 8160 Robin Hill Ave
- 8214 Walnut Ln
- 8214 Robin Hill Ave
- 8122 Walnut Ln
- 8217 Walnut Ln
- 8105 Walnut Ln
- 8105 Walnut Ln
