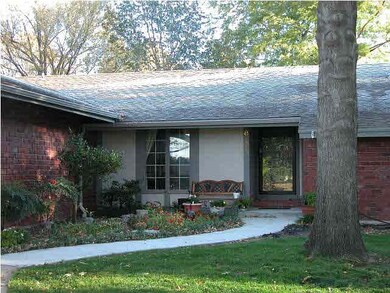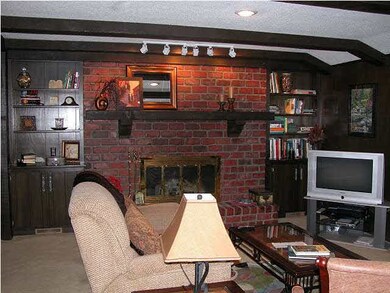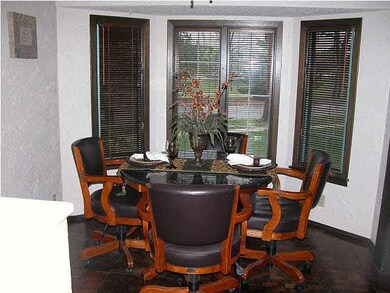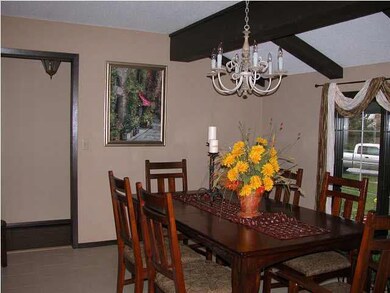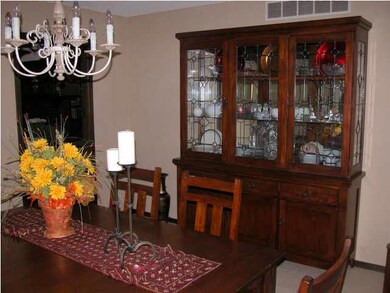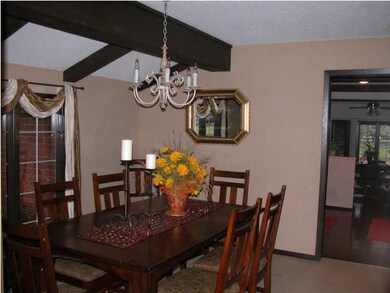
8202 E Brookhollow St Wichita, KS 67206
Brookhollow NeighborhoodEstimated Value: $330,034 - $358,000
Highlights
- Wooded Lot
- Ranch Style House
- Corner Lot
- Vaulted Ceiling
- Wood Flooring
- Covered patio or porch
About This Home
As of May 2012Charming home in the very desirable Brookhollow neighborhood! Conveniently located close to public and private schools, churchs, Dillon's Marketplace, retail shopping, restaurants, etc. This full brick home features both a formal living room and a main floor family room as well as both a formal dining room and casual dining area. The kitchenm opens to the family room with a gorgeous beamed ciling and a gas fireplace, the perfect place for cozy eveings at home. The kitchen features new laminate countertops, comes equpped with ALL appliances including a double over and a "like new" refrigerator. The layout of this home is ideal for entertaining with almost 1900 square feet on the main floor. The master suite has two closets as well as a master bath. ****Both the master bath and the guest bathrooms have been completed updated with new lighting, countertops, sinks, hardware, tile floors, etc.**** The main floor laundry room and half bath are located just off the kitchen for convenience. Finished basement includes a large rec room plete with wet bar, a 4th large bedroom with walk-in closet and a 3rd full bath. **SELLER GIVE GIVE A $2,000 CARPET ALLOWANCE TO REPLACE GREEN CARPET IN THE LOWER LEVEL WITH AN ACCEPTABLE OFFER!!** This home which is located on a large corner lot with mature trees, is beautifully landscaped and has great curb appeal. The private backyard is fully fenced and features a covered patio for enjoying quiest evenings outdoors. Home includes a security system and a sprinkler system. Don't miss your opportunity to see this beautiful home...call and schedule your showing today!! We promise you won't be disappointed!
Last Listed By
Reece Nichols South Central Kansas License #00218757 Listed on: 03/19/2012

Home Details
Home Type
- Single Family
Est. Annual Taxes
- $2,191
Year Built
- Built in 1974
Lot Details
- Wood Fence
- Corner Lot
- Sprinkler System
- Wooded Lot
Home Design
- Ranch Style House
- Brick or Stone Mason
- Composition Roof
Interior Spaces
- Wet Bar
- Vaulted Ceiling
- Ceiling Fan
- Attached Fireplace Door
- Gas Fireplace
- Window Treatments
- Family Room with Fireplace
- Formal Dining Room
- Wood Flooring
Kitchen
- Oven or Range
- Electric Cooktop
- Range Hood
- Microwave
- Dishwasher
- Kitchen Island
- Disposal
Bedrooms and Bathrooms
- 4 Bedrooms
- En-Suite Primary Bedroom
- Shower Only
Laundry
- Laundry Room
- Laundry on main level
Finished Basement
- Partial Basement
- Bedroom in Basement
- Finished Basement Bathroom
- Natural lighting in basement
Home Security
- Home Security System
- Storm Windows
- Storm Doors
Parking
- 2 Car Attached Garage
- Side Facing Garage
- Garage Door Opener
Outdoor Features
- Covered patio or porch
- Rain Gutters
Schools
- Minneha Elementary School
- Coleman Middle School
- Southeast High School
Utilities
- Humidifier
- Forced Air Heating and Cooling System
- Heating System Uses Gas
Community Details
- Brookhollow Subdivision
Ownership History
Purchase Details
Purchase Details
Home Financials for this Owner
Home Financials are based on the most recent Mortgage that was taken out on this home.Purchase Details
Home Financials for this Owner
Home Financials are based on the most recent Mortgage that was taken out on this home.Similar Homes in the area
Home Values in the Area
Average Home Value in this Area
Purchase History
| Date | Buyer | Sale Price | Title Company |
|---|---|---|---|
| Horner Jam Sue | -- | None Available | |
| Ast Jan S | -- | Security 1St Title | |
| Prickett Joe | $160,000 | Sec 1St |
Mortgage History
| Date | Status | Borrower | Loan Amount |
|---|---|---|---|
| Previous Owner | Prickett Joe | $140,000 |
Property History
| Date | Event | Price | Change | Sq Ft Price |
|---|---|---|---|---|
| 05/07/2012 05/07/12 | Sold | -- | -- | -- |
| 04/03/2012 04/03/12 | Pending | -- | -- | -- |
| 03/19/2012 03/19/12 | For Sale | $198,000 | -- | $79 / Sq Ft |
Tax History Compared to Growth
Tax History
| Year | Tax Paid | Tax Assessment Tax Assessment Total Assessment is a certain percentage of the fair market value that is determined by local assessors to be the total taxable value of land and additions on the property. | Land | Improvement |
|---|---|---|---|---|
| 2023 | $3,224 | $29,648 | $7,326 | $22,322 |
| 2022 | $2,960 | $26,439 | $6,912 | $19,527 |
| 2021 | $2,886 | $25,174 | $4,566 | $20,608 |
| 2020 | $2,731 | $23,748 | $4,566 | $19,182 |
| 2019 | $2,635 | $22,886 | $4,566 | $18,320 |
| 2018 | $2,609 | $22,598 | $2,783 | $19,815 |
| 2017 | $2,461 | $0 | $0 | $0 |
| 2016 | $2,458 | $0 | $0 | $0 |
| 2015 | $2,505 | $0 | $0 | $0 |
| 2014 | $2,453 | $0 | $0 | $0 |
Agents Affiliated with this Home
-
CAROLYN GOREE
C
Seller's Agent in 2012
CAROLYN GOREE
Reece Nichols South Central Kansas
(316) 650-4196
34 Total Sales
-
Dee Dee Krehbiel
D
Seller Co-Listing Agent in 2012
Dee Dee Krehbiel
Reece Nichols South Central Kansas
(316) 880-1358
79 Total Sales
-
Lindi Lanie

Buyer's Agent in 2012
Lindi Lanie
Reece Nichols South Central Kansas
(316) 312-9845
180 Total Sales
Map
Source: South Central Kansas MLS
MLS Number: 334649
APN: 114-20-0-21-04-021.00
- 8209 E Brentmoor St
- 8425 E Tamarac St
- 8409 E Overbrook St
- 8601 E Brentmoor Ln
- 8509 E Stoneridge Ln
- 8425 E Huntington St
- 212 N Post Oak Rd
- 7423 E Plaza Ln
- 202 S Bonnie Brae St
- 8002 E Lynwood St
- 20 N Cypress Dr
- 9109 E Elm St
- 211 N Armour St
- 262 S Bonnie Brae St
- 7077 E Central Ave
- 673 N Broadmoor Ave
- 812 N Cypress Ct
- 9104 E Killarney Place
- 9214 E Killarney Place
- 1028 N Cypress Dr
- 8202 E Brookhollow St
- 8210 E Brookhollow St
- 8201 E Tamarac St
- 8220 E Brookhollow St
- 8209 E Tamarac St
- 312 N Tara Ln
- 8209 E Brookhollow St
- 8217 E Tamarac St
- 8219 E Brookhollow St
- 8230 E Brookhollow St
- 8202 E Tamarac St
- 8210 E Tamarac St
- 8229 E Brookhollow St
- 8225 E Tamarac St
- 308 N Tara Ln
- 8206 E Brentmoor St
- 8240 E Brookhollow St
- 8220 E Tamarac St
- 8239 E Brookhollow St
- 8233 E Tamarac St

