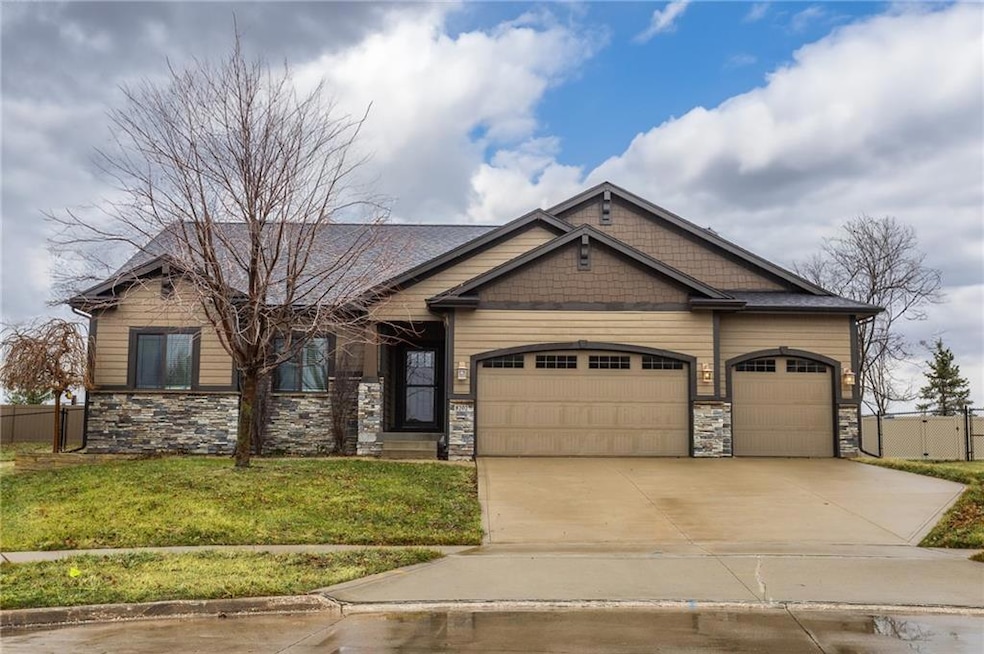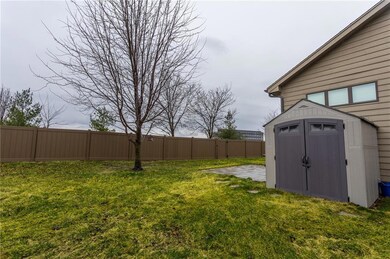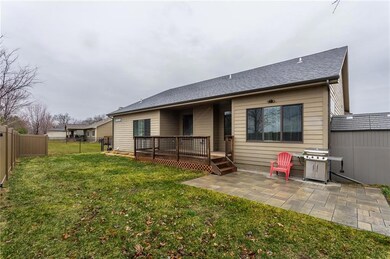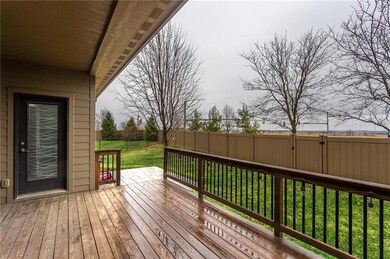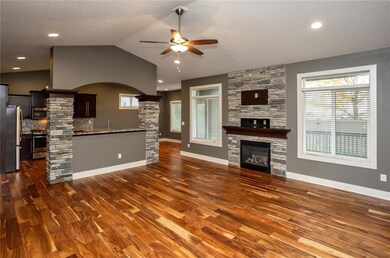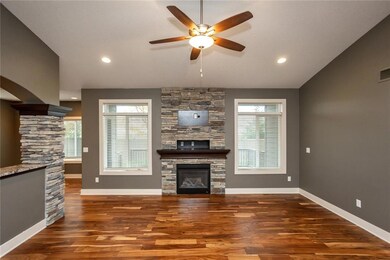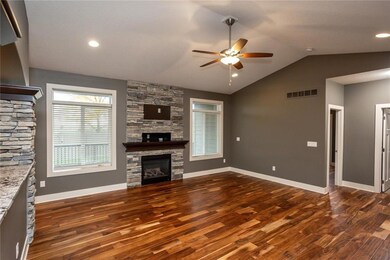
8202 Sky View Cir West Des Moines, IA 50266
Highlights
- Ranch Style House
- Wood Flooring
- Mud Room
- Woodland Hills Elementary Rated A-
- 1 Fireplace
- Home Gym
About This Home
As of May 2024This 4 bed, 3 bath ranch offers over 2,800 sq ft of finished space. This home is located near the Jordan Creek Town Center and all its amenities! Inside you will find an open concept kitchen, dining and living room with hardwood floors throughout the main floor. Kitchen contains SS appliances, granite countertops, and lots of cabinet space. The master suite has tray ceiling & the en suite sports adual vanity and tiled shower. Large master closet w/ organizational system. Finished lower level has 9' ceilings, a spacious living room with LVP flooring and wet bar for entertaining! Additional 4th bedroom and full bath. Covered deck and extra patio area are perfect to enjoy the outdoors. Fenced in backyard and located on a half cul-de-sac. All information obtained from Seller and public records.
Home Details
Home Type
- Single Family
Est. Annual Taxes
- $7,542
Year Built
- Built in 2014
Lot Details
- 8,865 Sq Ft Lot
HOA Fees
- $28 Monthly HOA Fees
Home Design
- Ranch Style House
- Traditional Architecture
- Asphalt Shingled Roof
- Stone Siding
- Cement Board or Planked
Interior Spaces
- 1,661 Sq Ft Home
- Wet Bar
- 1 Fireplace
- Mud Room
- Family Room
- Dining Area
- Home Gym
- Fire and Smoke Detector
- Finished Basement
Kitchen
- Stove
- Microwave
- Dishwasher
Flooring
- Wood
- Carpet
- Tile
Bedrooms and Bathrooms
- 4 Bedrooms | 3 Main Level Bedrooms
Laundry
- Dryer
- Washer
Parking
- 3 Car Attached Garage
- Driveway
Utilities
- Forced Air Heating and Cooling System
- Cable TV Available
Community Details
- Conlin Services Association, Phone Number (515) 246-8016
Listing and Financial Details
- Assessor Parcel Number 1614180024
Ownership History
Purchase Details
Home Financials for this Owner
Home Financials are based on the most recent Mortgage that was taken out on this home.Purchase Details
Home Financials for this Owner
Home Financials are based on the most recent Mortgage that was taken out on this home.Purchase Details
Home Financials for this Owner
Home Financials are based on the most recent Mortgage that was taken out on this home.Purchase Details
Home Financials for this Owner
Home Financials are based on the most recent Mortgage that was taken out on this home.Purchase Details
Home Financials for this Owner
Home Financials are based on the most recent Mortgage that was taken out on this home.Similar Homes in West Des Moines, IA
Home Values in the Area
Average Home Value in this Area
Purchase History
| Date | Type | Sale Price | Title Company |
|---|---|---|---|
| Warranty Deed | $430,000 | None Listed On Document | |
| Warranty Deed | $385,000 | None Available | |
| Warranty Deed | $365,000 | None Available | |
| Warranty Deed | $320,000 | None Available | |
| Warranty Deed | $70,000 | None Available |
Mortgage History
| Date | Status | Loan Amount | Loan Type |
|---|---|---|---|
| Open | $387,000 | New Conventional | |
| Previous Owner | $373,450 | New Conventional | |
| Previous Owner | $373,450 | New Conventional | |
| Previous Owner | $265,000 | New Conventional | |
| Previous Owner | $254,100 | New Conventional | |
| Previous Owner | $345,000 | Construction |
Property History
| Date | Event | Price | Change | Sq Ft Price |
|---|---|---|---|---|
| 05/10/2024 05/10/24 | Sold | $430,000 | -4.4% | $259 / Sq Ft |
| 04/10/2024 04/10/24 | Pending | -- | -- | -- |
| 04/09/2024 04/09/24 | For Sale | $450,000 | 0.0% | $271 / Sq Ft |
| 03/29/2024 03/29/24 | Pending | -- | -- | -- |
| 03/25/2024 03/25/24 | Price Changed | $450,000 | -2.2% | $271 / Sq Ft |
| 03/06/2024 03/06/24 | For Sale | $460,000 | +19.5% | $277 / Sq Ft |
| 10/08/2020 10/08/20 | Sold | $385,000 | -2.5% | $232 / Sq Ft |
| 10/08/2020 10/08/20 | Pending | -- | -- | -- |
| 08/03/2020 08/03/20 | For Sale | $395,000 | +8.2% | $238 / Sq Ft |
| 02/12/2018 02/12/18 | Sold | $365,000 | -2.6% | $220 / Sq Ft |
| 02/12/2018 02/12/18 | Pending | -- | -- | -- |
| 12/06/2017 12/06/17 | For Sale | $374,900 | +17.2% | $226 / Sq Ft |
| 10/09/2014 10/09/14 | Sold | $319,900 | 0.0% | $194 / Sq Ft |
| 10/01/2014 10/01/14 | Pending | -- | -- | -- |
| 07/01/2014 07/01/14 | For Sale | $319,900 | -- | $194 / Sq Ft |
Tax History Compared to Growth
Tax History
| Year | Tax Paid | Tax Assessment Tax Assessment Total Assessment is a certain percentage of the fair market value that is determined by local assessors to be the total taxable value of land and additions on the property. | Land | Improvement |
|---|---|---|---|---|
| 2023 | $7,376 | $450,960 | $80,000 | $370,960 |
| 2022 | $6,920 | $402,800 | $80,000 | $322,800 |
| 2021 | $6,920 | $382,930 | $80,000 | $302,930 |
| 2020 | $7,032 | $368,000 | $80,000 | $288,000 |
| 2019 | $7,332 | $368,000 | $80,000 | $288,000 |
| 2018 | $7,332 | $365,860 | $80,000 | $285,860 |
| 2017 | $6,470 | $321,180 | $80,000 | $241,180 |
| 2016 | $6,052 | $301,500 | $80,000 | $221,500 |
| 2015 | $6 | $270 | $0 | $0 |
| 2014 | $6 | $270 | $0 | $0 |
Agents Affiliated with this Home
-
Ingrid Williams

Seller's Agent in 2024
Ingrid Williams
RE/MAX
(515) 216-0848
241 in this area
1,264 Total Sales
-
Kevin Howe

Buyer's Agent in 2024
Kevin Howe
RE/MAX
(515) 710-2458
18 in this area
195 Total Sales
-
Megan Hill Mitchum

Seller's Agent in 2020
Megan Hill Mitchum
Century 21 Signature
(515) 290-8269
66 in this area
350 Total Sales
-
J
Seller's Agent in 2018
Jonathan Dowie
Fathom Realty
(515) 494-6111
-
Kelli Excell

Buyer's Agent in 2018
Kelli Excell
NextHome Journey
(515) 451-6876
1 in this area
76 Total Sales
-
Christy Drake

Seller's Agent in 2014
Christy Drake
RE/MAX
(515) 208-3739
65 in this area
225 Total Sales
Map
Source: Des Moines Area Association of REALTORS®
MLS Number: 690601
APN: 16-14-180-024
- 10546 SW Wild Bergamot Dr
- 10534 SW Wild Bergamot Dr
- 277 S 79th St Unit 608
- 224 S 83rd St
- 280 S 79th St Unit 1302
- 8670 Silverwood Dr
- 294 S 91st St
- 180 Bridgewood Dr
- 185 80th St Unit 102
- 196 79th St
- 215 80th St Unit 102
- 188 Bridgewood Dr
- 379 S Cedar Ridge Cove
- 347 S Cedar Ridge Cove
- 213 Bridgewood Dr
- 7748 Beechtree Ln
- 7852 Beechtree Ln
- 122 S 91st St
- 281 S Marigold Ave
- 277 S Marigold Ave
