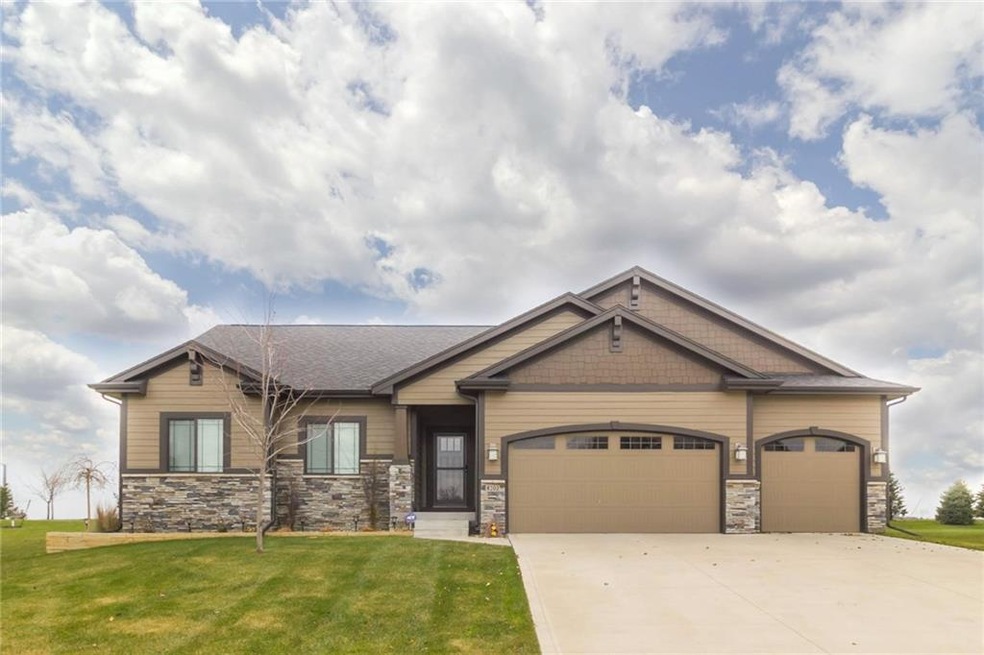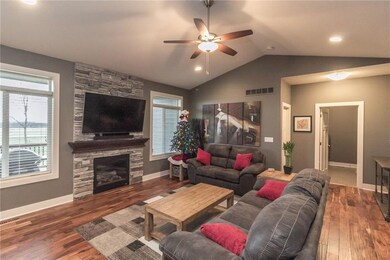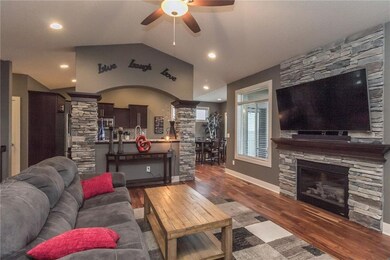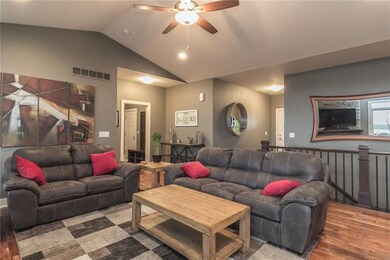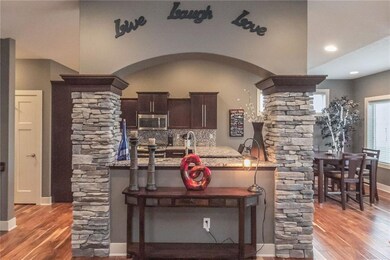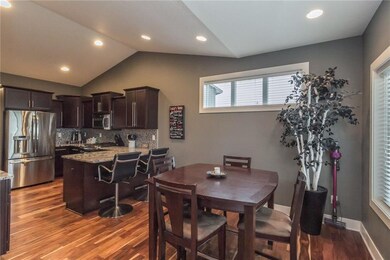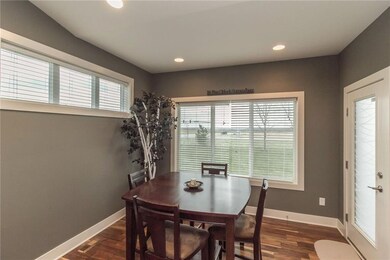
8202 Sky View Cir West Des Moines, IA 50266
Highlights
- Recreation Room
- Ranch Style House
- 1 Fireplace
- Woodland Hills Elementary Rated A-
- Wood Flooring
- Corner Lot
About This Home
As of May 2024Almost 3000sq ft right by Jordan Creek, what an amazing opportunity!! This beautiful ranch is a must see. The main floor features: Nearly 1700 sq ft with 3 bedrooms. The kitchen boasts beautiful stone pillars & glass back splash complimented by stainless steel appliances & granite counter tops. A open concept between the kitchen, dining area and living space create an easy flow for entertaining were no one feels left out. In the living room you will find a bold stone gas fireplace with the flip of a switch those toes are toasty warm. Throughout the main living space on the first floor are dark hard wood floors with white trim. Each of the 2 bathrooms on the main floor have tile floors & granite countertops. In the lower level theres nearly 1200sq ft, it has to offer stone columns that separate the wet bar area from a second huge entertaining space, the oversized bedroom on this floor is perfect for guests with a full bathroom, tile floor & granite counter tops right across the hall.
Last Agent to Sell the Property
Jonathan Dowie
Fathom Realty Listed on: 12/06/2017

Home Details
Home Type
- Single Family
Est. Annual Taxes
- $6,198
Year Built
- Built in 2014
Lot Details
- 8,864 Sq Ft Lot
- Corner Lot
HOA Fees
- $30 Monthly HOA Fees
Home Design
- Ranch Style House
- Asphalt Shingled Roof
- Stone Siding
- Cement Board or Planked
Interior Spaces
- 1,661 Sq Ft Home
- Wet Bar
- 1 Fireplace
- Drapes & Rods
- Family Room Downstairs
- Formal Dining Room
- Recreation Room
- Finished Basement
- Basement Window Egress
- Fire and Smoke Detector
Kitchen
- Stove
- Microwave
- Dishwasher
Flooring
- Wood
- Carpet
- Tile
Bedrooms and Bathrooms
Laundry
- Laundry on main level
- Dryer
- Washer
Parking
- 3 Car Attached Garage
- Driveway
Utilities
- Forced Air Heating and Cooling System
- Cable TV Available
Community Details
- Conlin Properties Association
Listing and Financial Details
- Assessor Parcel Number 1614180024
Ownership History
Purchase Details
Home Financials for this Owner
Home Financials are based on the most recent Mortgage that was taken out on this home.Purchase Details
Home Financials for this Owner
Home Financials are based on the most recent Mortgage that was taken out on this home.Purchase Details
Home Financials for this Owner
Home Financials are based on the most recent Mortgage that was taken out on this home.Purchase Details
Home Financials for this Owner
Home Financials are based on the most recent Mortgage that was taken out on this home.Purchase Details
Home Financials for this Owner
Home Financials are based on the most recent Mortgage that was taken out on this home.Similar Homes in West Des Moines, IA
Home Values in the Area
Average Home Value in this Area
Purchase History
| Date | Type | Sale Price | Title Company |
|---|---|---|---|
| Warranty Deed | $430,000 | None Listed On Document | |
| Warranty Deed | $385,000 | None Available | |
| Warranty Deed | $365,000 | None Available | |
| Warranty Deed | $320,000 | None Available | |
| Warranty Deed | $70,000 | None Available |
Mortgage History
| Date | Status | Loan Amount | Loan Type |
|---|---|---|---|
| Open | $387,000 | New Conventional | |
| Previous Owner | $373,450 | New Conventional | |
| Previous Owner | $373,450 | New Conventional | |
| Previous Owner | $265,000 | New Conventional | |
| Previous Owner | $254,100 | New Conventional | |
| Previous Owner | $345,000 | Construction |
Property History
| Date | Event | Price | Change | Sq Ft Price |
|---|---|---|---|---|
| 05/10/2024 05/10/24 | Sold | $430,000 | -4.4% | $259 / Sq Ft |
| 04/10/2024 04/10/24 | Pending | -- | -- | -- |
| 04/09/2024 04/09/24 | For Sale | $450,000 | 0.0% | $271 / Sq Ft |
| 03/29/2024 03/29/24 | Pending | -- | -- | -- |
| 03/25/2024 03/25/24 | Price Changed | $450,000 | -2.2% | $271 / Sq Ft |
| 03/06/2024 03/06/24 | For Sale | $460,000 | +19.5% | $277 / Sq Ft |
| 10/08/2020 10/08/20 | Sold | $385,000 | -2.5% | $232 / Sq Ft |
| 10/08/2020 10/08/20 | Pending | -- | -- | -- |
| 08/03/2020 08/03/20 | For Sale | $395,000 | +8.2% | $238 / Sq Ft |
| 02/12/2018 02/12/18 | Sold | $365,000 | -2.6% | $220 / Sq Ft |
| 02/12/2018 02/12/18 | Pending | -- | -- | -- |
| 12/06/2017 12/06/17 | For Sale | $374,900 | +17.2% | $226 / Sq Ft |
| 10/09/2014 10/09/14 | Sold | $319,900 | 0.0% | $194 / Sq Ft |
| 10/01/2014 10/01/14 | Pending | -- | -- | -- |
| 07/01/2014 07/01/14 | For Sale | $319,900 | -- | $194 / Sq Ft |
Tax History Compared to Growth
Tax History
| Year | Tax Paid | Tax Assessment Tax Assessment Total Assessment is a certain percentage of the fair market value that is determined by local assessors to be the total taxable value of land and additions on the property. | Land | Improvement |
|---|---|---|---|---|
| 2023 | $7,376 | $450,960 | $80,000 | $370,960 |
| 2022 | $6,920 | $402,800 | $80,000 | $322,800 |
| 2021 | $6,920 | $382,930 | $80,000 | $302,930 |
| 2020 | $7,032 | $368,000 | $80,000 | $288,000 |
| 2019 | $7,332 | $368,000 | $80,000 | $288,000 |
| 2018 | $7,332 | $365,860 | $80,000 | $285,860 |
| 2017 | $6,470 | $321,180 | $80,000 | $241,180 |
| 2016 | $6,052 | $301,500 | $80,000 | $221,500 |
| 2015 | $6 | $270 | $0 | $0 |
| 2014 | $6 | $270 | $0 | $0 |
Agents Affiliated with this Home
-
Ingrid Williams

Seller's Agent in 2024
Ingrid Williams
RE/MAX
(515) 216-0848
241 in this area
1,264 Total Sales
-
Kevin Howe

Buyer's Agent in 2024
Kevin Howe
RE/MAX
(515) 710-2458
18 in this area
195 Total Sales
-
Megan Hill Mitchum

Seller's Agent in 2020
Megan Hill Mitchum
Century 21 Signature
(515) 290-8269
66 in this area
350 Total Sales
-
J
Seller's Agent in 2018
Jonathan Dowie
Fathom Realty
(515) 494-6111
-
Kelli Excell

Buyer's Agent in 2018
Kelli Excell
NextHome Journey
(515) 451-6876
1 in this area
76 Total Sales
-
Christy Drake

Seller's Agent in 2014
Christy Drake
RE/MAX
(515) 208-3739
65 in this area
225 Total Sales
Map
Source: Des Moines Area Association of REALTORS®
MLS Number: 551974
APN: 16-14-180-024
- 10546 SW Wild Bergamot Dr
- 10534 SW Wild Bergamot Dr
- 277 S 79th St Unit 608
- 224 S 83rd St
- 280 S 79th St Unit 1302
- 8670 Silverwood Dr
- 294 S 91st St
- 180 Bridgewood Dr
- 185 80th St Unit 102
- 196 79th St
- 215 80th St Unit 102
- 188 Bridgewood Dr
- 379 S Cedar Ridge Cove
- 347 S Cedar Ridge Cove
- 213 Bridgewood Dr
- 7748 Beechtree Ln
- 7852 Beechtree Ln
- 122 S 91st St
- 281 S Marigold Ave
- 277 S Marigold Ave
