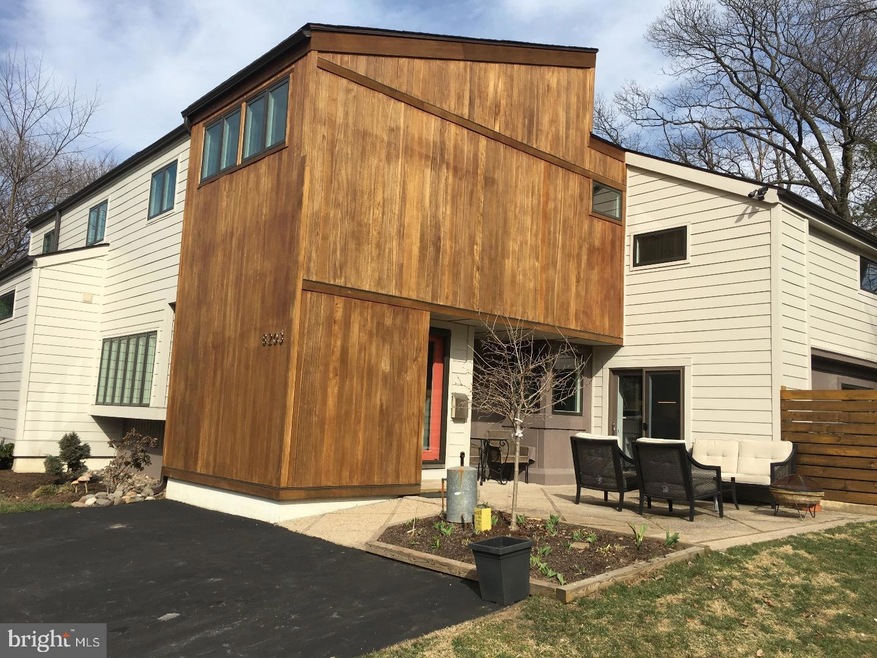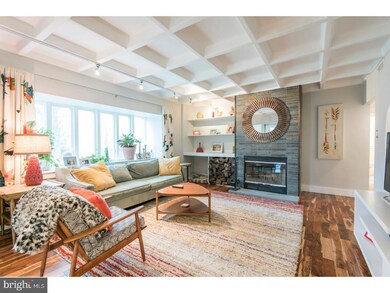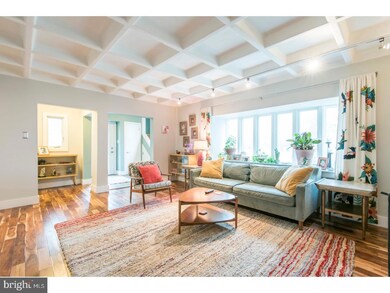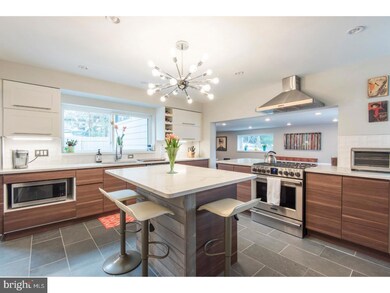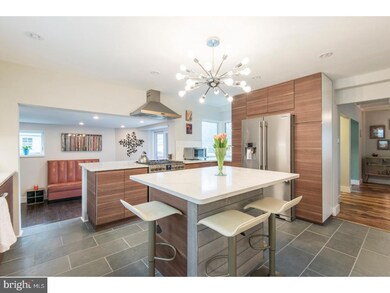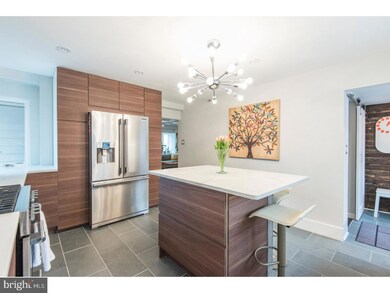
8203 Gladstone Rd Glenside, PA 19038
Estimated Value: $346,000 - $1,146,000
Highlights
- Contemporary Architecture
- Wood Flooring
- No HOA
- Springfield Township Middle School Rated A-
- 1 Fireplace
- Breakfast Area or Nook
About This Home
As of May 2018Welcome home to this totally cool mid-century modern home in desirable Wyndmoor. This thoughtfully renovated 4 Bedroom/3 Bath home features all new systems, new kitchen and bathrooms plus restored and added details that maintain the authenticity of a true mid-century modern house including new Hardie board and mahogany exterior. Spacious living room with original coffered ceiling, new hardwood floors, fireplace and large picture window. Open-concept new kitchen with contemporary flat-panel cabinetry, stainless steel appliances and white quartz counter tops including island and breakfast bar perfect for daily dining or entertaining. Off the kitchen is a dining area with fireplace. Convenient laundry and mud room with gorgeous reclaimed wood wall. 3 bedrooms and 2 full bathrooms complete this main living floor including possible master suite with contemporary new en-suite bathroom and another original coffered ceiling. Ascend to the second floor with another living room with reclaimed wood wall, an additional master suite with soaring ceilings, exposed beams, duct work and incredible natural light give this floor a loft-like feel. New en-suite bathroom with yet another gorgeous hand-made reclaimed wood barn door plus walk-in closet with custom built-ins. Perfect, quiet office tucked away with transom windows. Lovely fenced-in rear yard perfect for dog lovers, play and entertaining. Short walk to upcoming new development along Wyndmoor's commercial corridor which will include a new Center City-based restaurant, coffee shop, farmer's market, yoga studio and new residences. Easy access to train, Chestnut Hill, suburbs and highways plus only a 25 minute drive to Center City. Springfield Township school district and services. This fabulous house makes one wonder if they're in Hollywood Hills or just outside the city of Philadelphia!
Last Agent to Sell the Property
BHHS Fox & Roach-Center City Walnut Listed on: 03/21/2018

Home Details
Home Type
- Single Family
Est. Annual Taxes
- $6,279
Year Built
- Built in 1947
Lot Details
- 0.37 Acre Lot
- Property is in good condition
Home Design
- Contemporary Architecture
Interior Spaces
- 2,987 Sq Ft Home
- Property has 2 Levels
- 1 Fireplace
- Family Room
- Living Room
- Dining Room
- Laundry on main level
Kitchen
- Breakfast Area or Nook
- Butlers Pantry
- Built-In Range
- Dishwasher
- Kitchen Island
Flooring
- Wood
- Tile or Brick
Bedrooms and Bathrooms
- 4 Bedrooms
- En-Suite Primary Bedroom
- En-Suite Bathroom
Parking
- 3 Open Parking Spaces
- 3 Parking Spaces
- Driveway
Outdoor Features
- Patio
Utilities
- Forced Air Heating and Cooling System
- Heating System Uses Gas
- Baseboard Heating
- 200+ Amp Service
- Natural Gas Water Heater
Community Details
- No Home Owners Association
- Wyndmoor Subdivision
Listing and Financial Details
- Tax Lot 077
- Assessor Parcel Number 52-00-07072-004
Ownership History
Purchase Details
Home Financials for this Owner
Home Financials are based on the most recent Mortgage that was taken out on this home.Purchase Details
Purchase Details
Home Financials for this Owner
Home Financials are based on the most recent Mortgage that was taken out on this home.Purchase Details
Similar Homes in the area
Home Values in the Area
Average Home Value in this Area
Purchase History
| Date | Buyer | Sale Price | Title Company |
|---|---|---|---|
| Shah Ami Rajendra | $625,000 | Germantown Title Co | |
| Conard Candice | $40,000 | None Available | |
| Conard Candice | $247,500 | None Available | |
| Gillespie Dennis Wayne | $159,500 | Industrial Valley Title Ins |
Mortgage History
| Date | Status | Borrower | Loan Amount |
|---|---|---|---|
| Open | Shah Ami Rajendra | $498,000 | |
| Closed | Shah Ami Rajendra | $500,000 | |
| Previous Owner | Conard Candice | $37,125 | |
| Previous Owner | Conard Candice | $185,625 | |
| Previous Owner | Gillespie Heidi W | $51,000 | |
| Previous Owner | Gillespie Dennis W | $45,000 | |
| Previous Owner | Gillespie Heidi W | $181,000 | |
| Previous Owner | Gillespie Dennis W | $176,000 |
Property History
| Date | Event | Price | Change | Sq Ft Price |
|---|---|---|---|---|
| 05/30/2018 05/30/18 | Sold | $625,000 | 0.0% | $209 / Sq Ft |
| 03/26/2018 03/26/18 | Pending | -- | -- | -- |
| 03/21/2018 03/21/18 | For Sale | $625,000 | +152.5% | $209 / Sq Ft |
| 04/30/2014 04/30/14 | Sold | $247,500 | -2.2% | $83 / Sq Ft |
| 02/20/2014 02/20/14 | Pending | -- | -- | -- |
| 11/17/2013 11/17/13 | For Sale | $253,000 | -- | $85 / Sq Ft |
Tax History Compared to Growth
Tax History
| Year | Tax Paid | Tax Assessment Tax Assessment Total Assessment is a certain percentage of the fair market value that is determined by local assessors to be the total taxable value of land and additions on the property. | Land | Improvement |
|---|---|---|---|---|
| 2024 | $7,311 | $155,190 | $52,820 | $102,370 |
| 2023 | $7,056 | $155,190 | $52,820 | $102,370 |
| 2022 | $6,853 | $155,190 | $52,820 | $102,370 |
| 2021 | $6,674 | $155,190 | $52,820 | $102,370 |
| 2020 | $6,518 | $155,190 | $52,820 | $102,370 |
| 2019 | $6,418 | $155,190 | $52,820 | $102,370 |
| 2018 | $6,418 | $155,190 | $52,820 | $102,370 |
| 2017 | $6,127 | $155,190 | $52,820 | $102,370 |
| 2016 | $6,066 | $155,190 | $52,820 | $102,370 |
| 2015 | $5,930 | $155,190 | $52,820 | $102,370 |
| 2014 | $5,766 | $155,190 | $52,820 | $102,370 |
Agents Affiliated with this Home
-
Michele Cooley

Seller's Agent in 2018
Michele Cooley
BHHS Fox & Roach
(215) 627-6005
7 in this area
261 Total Sales
-
Tyler Bradley
T
Seller Co-Listing Agent in 2018
Tyler Bradley
BHHS Fox & Roach
121 Total Sales
-
Richard McIlhenny

Buyer's Agent in 2018
Richard McIlhenny
RE/MAX
(215) 275-6303
5 in this area
122 Total Sales
-
Mary Louise Butler

Seller's Agent in 2014
Mary Louise Butler
Elfant Wissahickon-Chestnut Hill
(610) 316-3232
2 in this area
38 Total Sales
Map
Source: Bright MLS
MLS Number: 1000292696
APN: 52-00-07072-004
- 8020 Cheltenham Ave
- 8314 Childs Rd
- 8210 Douglas Rd
- 8005 Douglas Rd
- 8326 Childs Rd
- 7831 Cheltenham Ave
- 7815 Chandler Rd
- 1685 E Willow Grove Ave
- 8408 Hull Dr
- 1118 E Willow Grove Ave
- 7810 Cobden Rd
- 7704 Laurel Ln
- 1710 E Willow Grove Ave
- 923 E Pleasant Ave
- 7913 Newbold Ln
- 8404 Newbold Ln
- 805 E Gravers Ln
- 8501 Flourtown Ave
- 8116 Flourtown Ave
- 8647 Bayard St
- 8203 Gladstone Rd
- 8201 Gladstone Rd
- 8205 Gladstone Rd
- 8109 Gladstone Rd
- 8304 Childs Rd
- 8302 Childs Rd
- 8200 Cheltenham Ave
- 8202 Gladstone Rd
- 8110 Cheltenham Ave
- 8200 Gladstone Rd
- 8204 Cheltenham Ave
- 8204 Gladstone Rd
- 8107 Gladstone Rd
- 8208 Gladstone Rd
- 8108 Gladstone Rd
- 8108 Cheltenham Ave
- 8206 Gladstone Rd
- 8106 Gladstone Rd
- 8308 Childs Rd
- 8105 Gladstone Rd
