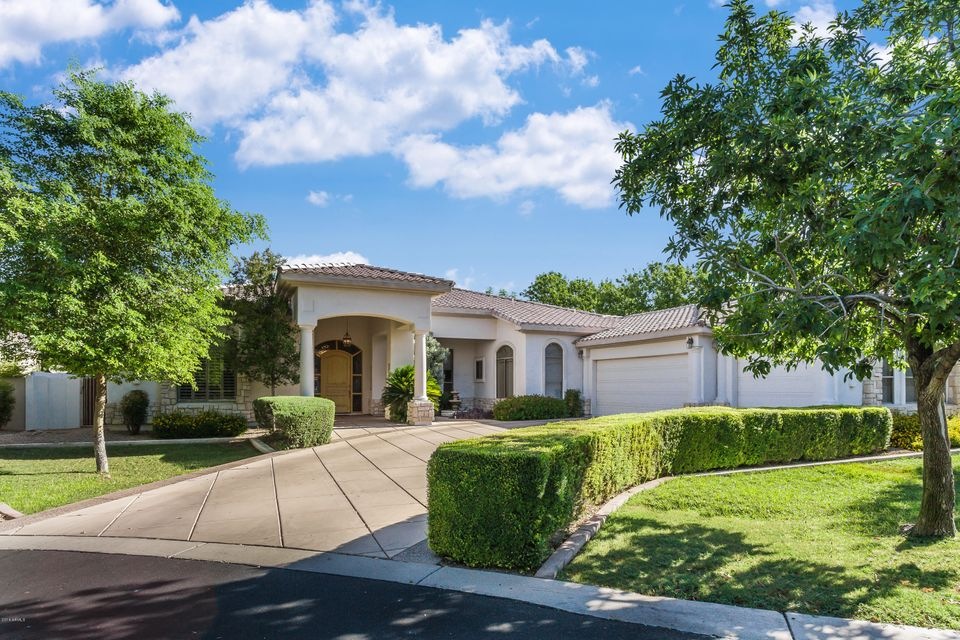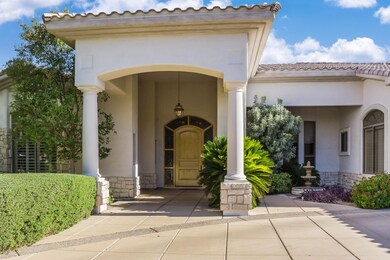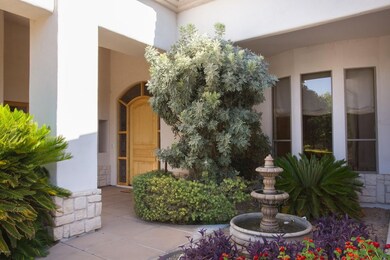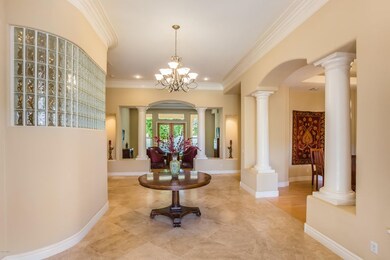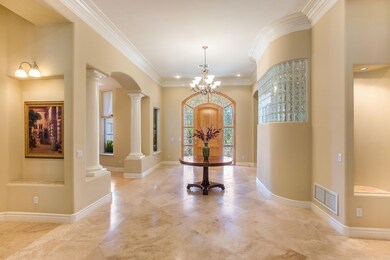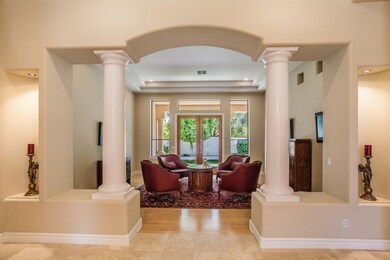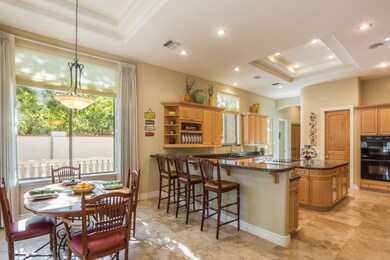
8204 S Homestead Ln Tempe, AZ 85284
South Tempe NeighborhoodEstimated Value: $1,459,118
Highlights
- Gated Community
- 0.36 Acre Lot
- Santa Barbara Architecture
- C I Waggoner School Rated A-
- Wood Flooring
- Hydromassage or Jetted Bathtub
About This Home
As of November 2016The spaciousness of this home will surprise you. Custom 5 Bed/4.5 bath home located on a very charming Cul-de-sac in The Homestead. Cross cut drive and elegant entry present a sophisticated flair upon arrival. Tall windows fill the home with light while the polished stone floors pull together the enlivening living spaces. Vary rare walkout basement includes additional family/game room along with two beds and a full bath. Basement sliders lead to a quiet shady courtyard with a grand staircase rising to the backyard. Plenty of room in the backyard for a large pool if desired. Big kitchen will easily accommodate your most ambitious party plans. Look forward to doing laundry in the generously sized laundry room. Convenient neighborhood access to the Kyrene Canal for miles of walking and biking
Last Listed By
Christopher Wass
Firefly Real Estate LLC License #BR546500000 Listed on: 07/20/2016
Home Details
Home Type
- Single Family
Est. Annual Taxes
- $5,833
Year Built
- Built in 1999
Lot Details
- 0.36 Acre Lot
- Cul-De-Sac
- Private Streets
- Block Wall Fence
- Corner Lot
- Front and Back Yard Sprinklers
- Sprinklers on Timer
- Private Yard
- Grass Covered Lot
HOA Fees
- Property has a Home Owners Association
Parking
- 3 Car Direct Access Garage
- 4 Open Parking Spaces
- Garage Door Opener
Home Design
- Santa Barbara Architecture
- Wood Frame Construction
- Tile Roof
- Foam Roof
- Stone Exterior Construction
- Stucco
Interior Spaces
- 5,003 Sq Ft Home
- 1-Story Property
- Wet Bar
- Central Vacuum
- Ceiling height of 9 feet or more
- Ceiling Fan
- Gas Fireplace
- Double Pane Windows
- Tinted Windows
- Solar Screens
Kitchen
- Eat-In Kitchen
- Breakfast Bar
- Built-In Microwave
- Dishwasher
- Kitchen Island
- Granite Countertops
Flooring
- Wood
- Carpet
- Tile
Bedrooms and Bathrooms
- 5 Bedrooms
- Walk-In Closet
- Primary Bathroom is a Full Bathroom
- 4.5 Bathrooms
- Dual Vanity Sinks in Primary Bathroom
- Low Flow Plumbing Fixtures
- Hydromassage or Jetted Bathtub
- Bathtub With Separate Shower Stall
Laundry
- Laundry in unit
- Washer and Dryer Hookup
Finished Basement
- Walk-Out Basement
- Basement Fills Entire Space Under The House
Home Security
- Security System Owned
- Intercom
Accessible Home Design
- Kitchen Appliances
- Accessible Hallway
- Accessible Doors
- Hard or Low Nap Flooring
Outdoor Features
- Covered patio or porch
- Built-In Barbecue
- Playground
Schools
- C I Waggoner Elementary School
- Kyrene Middle School
- Corona Del Sol High School
Utilities
- Refrigerated Cooling System
- Zoned Heating
- Water Filtration System
- High Speed Internet
- Cable TV Available
Listing and Financial Details
- Tax Lot 2
- Assessor Parcel Number 308-13-002
Community Details
Overview
- Vision Manangement Association, Phone Number (480) 759-4945
- Homestead Subdivision, Custom Floorplan
Security
- Gated Community
Ownership History
Purchase Details
Home Financials for this Owner
Home Financials are based on the most recent Mortgage that was taken out on this home.Purchase Details
Home Financials for this Owner
Home Financials are based on the most recent Mortgage that was taken out on this home.Purchase Details
Purchase Details
Purchase Details
Purchase Details
Home Financials for this Owner
Home Financials are based on the most recent Mortgage that was taken out on this home.Purchase Details
Purchase Details
Purchase Details
Purchase Details
Purchase Details
Home Financials for this Owner
Home Financials are based on the most recent Mortgage that was taken out on this home.Purchase Details
Home Financials for this Owner
Home Financials are based on the most recent Mortgage that was taken out on this home.Similar Homes in Tempe, AZ
Home Values in the Area
Average Home Value in this Area
Purchase History
| Date | Buyer | Sale Price | Title Company |
|---|---|---|---|
| Metzger Nathan T | $803,500 | Clear Title Agency Of Az Llc | |
| May John B | -- | Old Republic Title Agency | |
| May John B | -- | None Available | |
| Pickard Brenda E | -- | None Available | |
| May John B | -- | None Available | |
| Pickard Brenda E | -- | None Available | |
| Pickard Brenda E | -- | Guaranty Title Agency | |
| Pickard Brenda E | -- | Guaranty Title Agency | |
| Pickard Brenda E | -- | Guaranty Title Agency | |
| Pickard Brenda E | -- | Title Guaranty Agency | |
| Pickard Brenda E | -- | Title Guaranty Agency | |
| Pickard Brenda E | -- | Title Guaranty Agency | |
| Pickard Brenda E | -- | Ati Title Agency | |
| Pickard Brenda E | $679,000 | Ati Title Agency | |
| D & D Homes Inc | -- | Stewart Title & Trust | |
| Triple D Development | $135,000 | First American Title |
Mortgage History
| Date | Status | Borrower | Loan Amount |
|---|---|---|---|
| Open | Metzger Nathan T | $548,000 | |
| Closed | Metzger Nathan T | $225,800 | |
| Closed | Metzger Nathan T | $417,000 | |
| Previous Owner | May John B | $265,000 | |
| Previous Owner | May John B | $276,500 | |
| Previous Owner | Pickard Brenda E | $298,000 | |
| Previous Owner | D & D Homes Inc | $356,000 | |
| Previous Owner | Triple D Development | $90,000 |
Property History
| Date | Event | Price | Change | Sq Ft Price |
|---|---|---|---|---|
| 11/25/2016 11/25/16 | Sold | $803,500 | -3.8% | $161 / Sq Ft |
| 10/14/2016 10/14/16 | Pending | -- | -- | -- |
| 09/23/2016 09/23/16 | Price Changed | $835,000 | -2.9% | $167 / Sq Ft |
| 07/20/2016 07/20/16 | For Sale | $860,000 | -- | $172 / Sq Ft |
Tax History Compared to Growth
Tax History
| Year | Tax Paid | Tax Assessment Tax Assessment Total Assessment is a certain percentage of the fair market value that is determined by local assessors to be the total taxable value of land and additions on the property. | Land | Improvement |
|---|---|---|---|---|
| 2025 | $7,616 | $77,738 | -- | -- |
| 2024 | $7,416 | $74,037 | -- | -- |
| 2023 | $7,416 | $120,000 | $24,000 | $96,000 |
| 2022 | $7,044 | $94,870 | $18,970 | $75,900 |
| 2021 | $7,215 | $90,330 | $18,060 | $72,270 |
| 2020 | $7,042 | $87,930 | $17,580 | $70,350 |
| 2019 | $6,816 | $74,030 | $14,800 | $59,230 |
| 2018 | $6,590 | $78,050 | $15,610 | $62,440 |
| 2017 | $6,314 | $77,420 | $15,480 | $61,940 |
| 2016 | $6,376 | $78,300 | $15,660 | $62,640 |
| 2015 | $5,833 | $71,600 | $14,320 | $57,280 |
Agents Affiliated with this Home
-
C
Seller's Agent in 2016
Christopher Wass
Firefly Real Estate LLC
Map
Source: Arizona Regional Multiple Listing Service (ARMLS)
MLS Number: 5472962
APN: 308-13-002
- 8336 S Homestead Ln
- 616 E Carver Rd
- 35 E Secretariat Dr
- 8373 S Forest Ave
- 62 W Secretariat Dr
- 905 E Knight Ln
- 8675 S College Ln
- 930 E Citation Ln
- 501 E Sunburst Ln
- 7820 S Maple Ave
- 105 E Los Arboles Dr
- 8781 S Mill Ave
- 218 E Sunburst Ln
- 76 E Calle de Arcos
- 228 W Bolero Dr
- 63 W Los Arboles Dr
- 236 W Calle Monte Vista
- 7521 S College Ave
- 8863 S Grandview Dr
- 50 W Calle de Arcos
- 8204 S Homestead Ln
- 8216 S Homestead Ln
- 8240 S Homestead Ln
- 333 E Carver Rd
- 8228 S Homestead Ln
- 8276 S Pecan Grove Cir
- 218 E Carver Rd
- 202 E Carver Rd
- 234 E Carver Rd
- 8268 S Pecan Grove Cir
- 8252 S Homestead Ln
- 132 E Carver Rd
- 8264 S Homestead Ln
- 8255 S Homestead Ln
- 201 E Citation Ln
- 120 E Carver Rd
- 8267 S Homestead Ln
- 215 E Citation Ln
- 8279 S Pecan Grove Cir
- 8264 S Pecan Grove Cir
