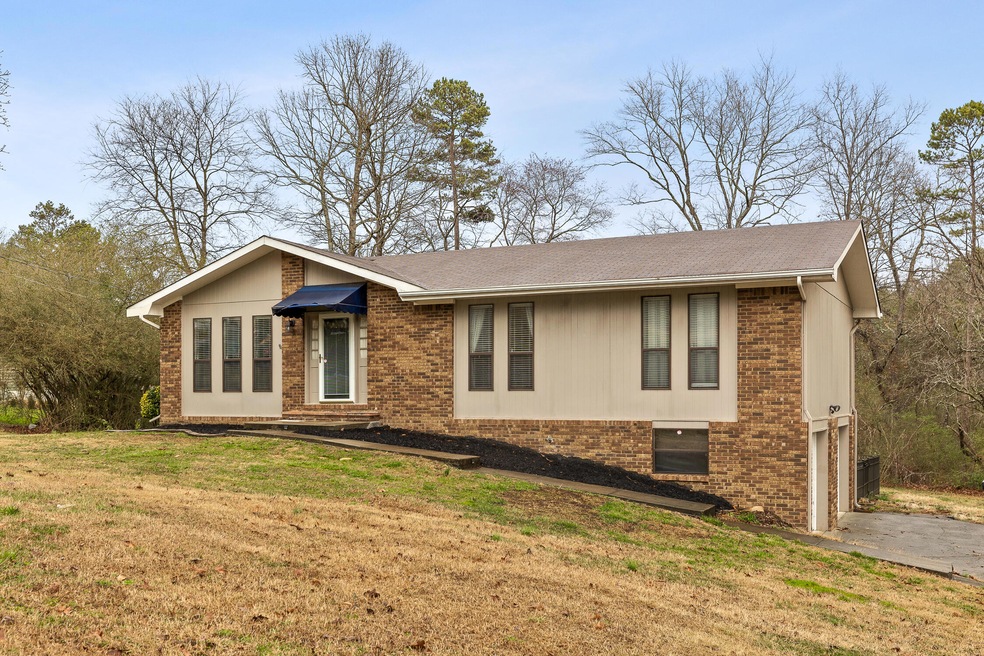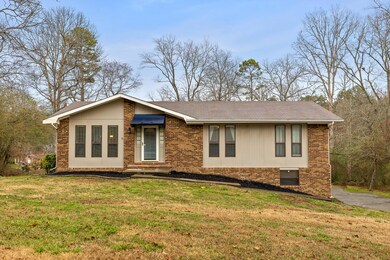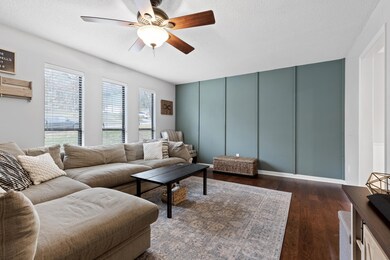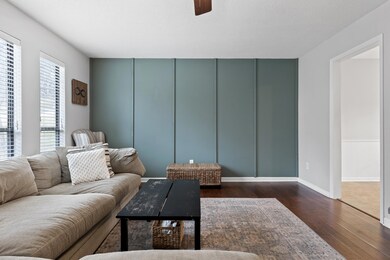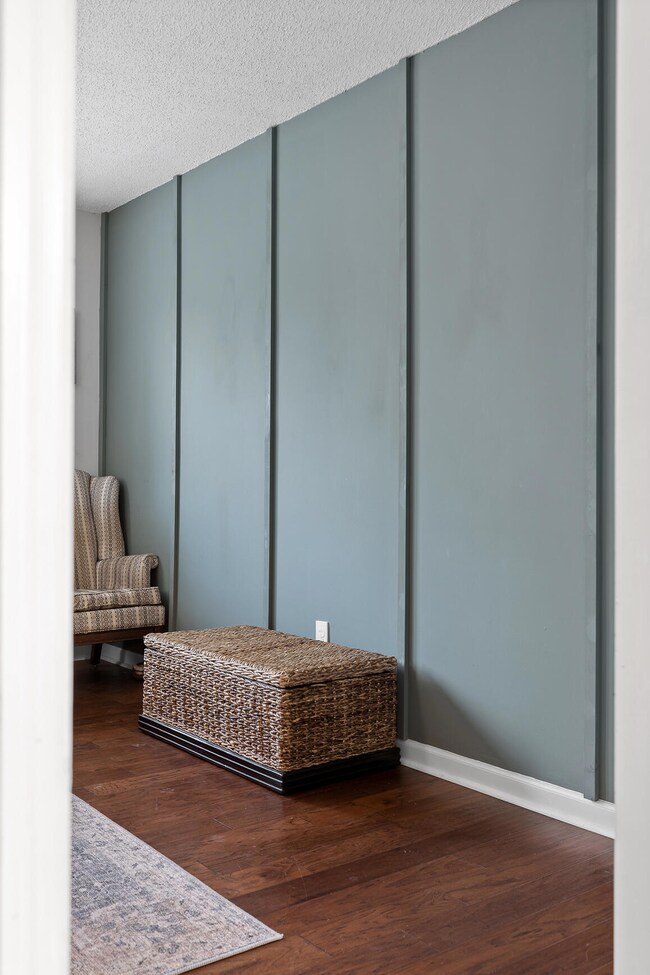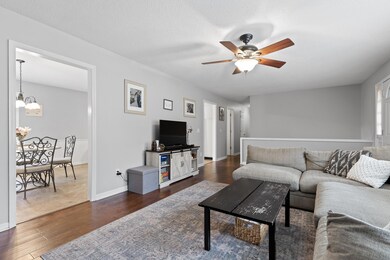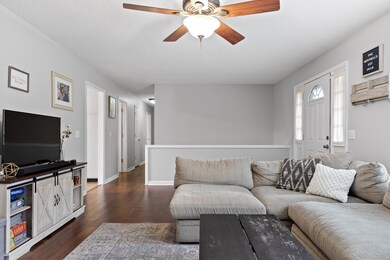
$397,400
- 3 Beds
- 2.5 Baths
- 2,265 Sq Ft
- 7581 Highborne Ln
- Ooltewah, TN
Modern living at its finest! This stunning home, less than 5 years old, offers an open-concept layout with a spacious living area and a formal dining room—perfect for entertaining. Upstairs, you'll find three bedrooms and two full baths, while a convenient half bath is on the main floor. The fenced-in backyard provides privacy and outdoor space to enjoy. Located just minutes from shopping and
Alyssa Perry Keller Williams Realty Greater Dalton
