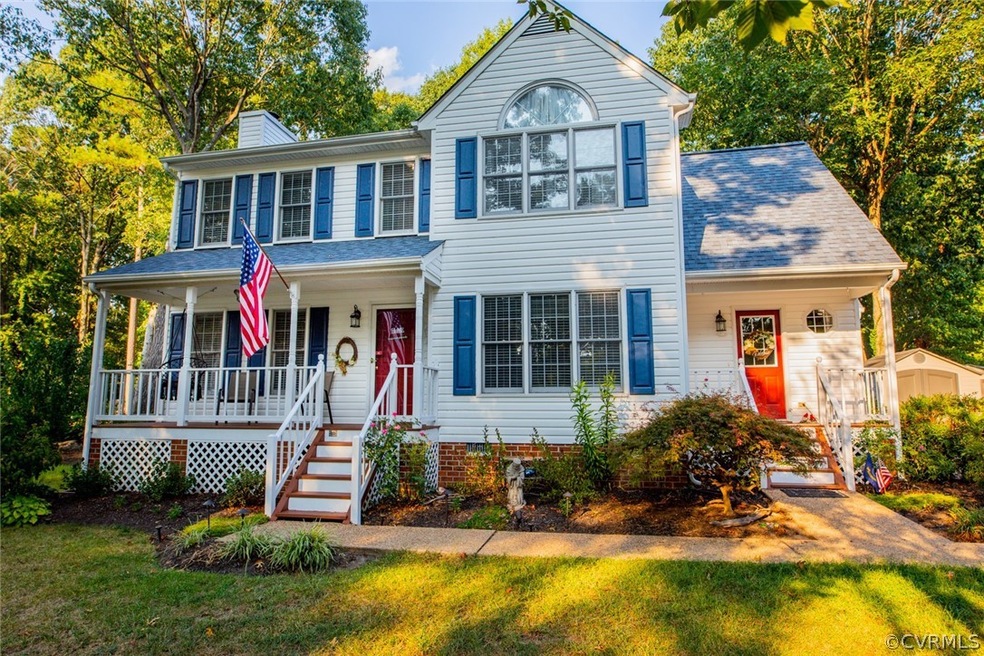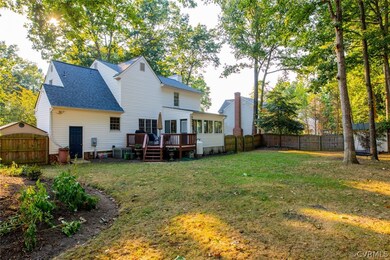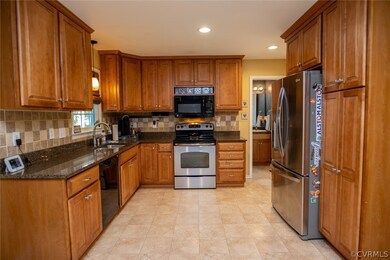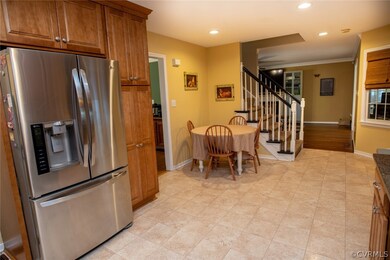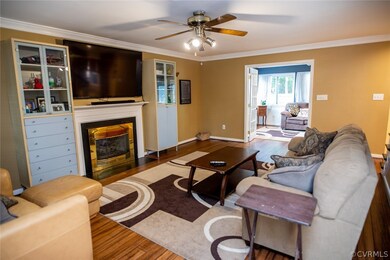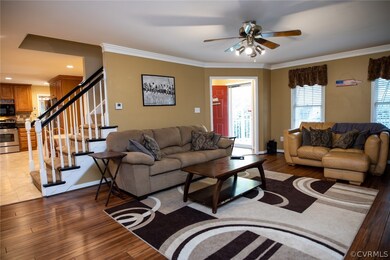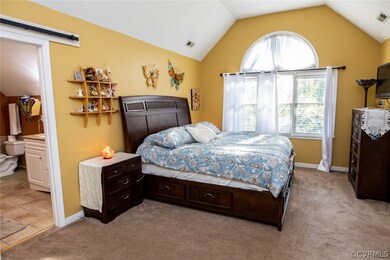
8207 Preakness Ct Midlothian, VA 23112
Birkdale NeighborhoodHighlights
- Colonial Architecture
- Hydromassage or Jetted Bathtub
- Granite Countertops
- Bamboo Flooring
- Separate Formal Living Room
- Front Porch
About This Home
As of May 2025Stop the car, this is the one you've been waiting on! So many great features to this home. Kitchen is large w/ a nice tile backsplash, granite counters, SS appliances, and pull out cabinet shelves and soft close drawers. Family room features recently installed bamboo floors, crown molding, and a gas FP with built-in cabinets surrounding it. 1st floor also features a great bonus room w/ French doors that would be great as an office or playroom. Spacious dining room w/ chair rail and crown molding and large mud-room/laundry room w/ cabinets finishes out the 1st level. The stunning master suite features a redesigned backroom complete with tile, barn door, built-in shelves and duel sinks. Master bedroom also features a large WIC and vaulted ceiling. Home also features a brand NEW ROOF, less than 2 year old water heater, a large fully fenced backyard w/ deck, 2 sheds (one attached and one detached), a pull down attic, and nice country front porch. Add this one to your list today, you won't be disappointed!
Last Agent to Sell the Property
Samson Properties License #0225194864 Listed on: 09/13/2019

Home Details
Home Type
- Single Family
Est. Annual Taxes
- $2,214
Year Built
- Built in 1994
Lot Details
- 0.31 Acre Lot
- Street terminates at a dead end
- Back Yard Fenced
- Level Lot
- Zoning described as R12
Home Design
- Colonial Architecture
- Frame Construction
- Composition Roof
- Vinyl Siding
- Hardboard
Interior Spaces
- 1,970 Sq Ft Home
- 2-Story Property
- Built-In Features
- Bookcases
- Recessed Lighting
- Gas Fireplace
- Separate Formal Living Room
- Crawl Space
- Attic Fan
Kitchen
- Eat-In Kitchen
- Oven
- Dishwasher
- Granite Countertops
Flooring
- Bamboo
- Wood
- Partially Carpeted
Bedrooms and Bathrooms
- 3 Bedrooms
- Walk-In Closet
- Hydromassage or Jetted Bathtub
Parking
- Driveway
- Paved Parking
- Off-Street Parking
Outdoor Features
- Front Porch
Schools
- Spring Run Elementary School
- Bailey Bridge Middle School
- Manchester High School
Utilities
- Central Air
- Heat Pump System
- Water Heater
Community Details
- Deer Run Subdivision
Listing and Financial Details
- Tax Lot 9
- Assessor Parcel Number 730-66-68-13-100-000
Ownership History
Purchase Details
Home Financials for this Owner
Home Financials are based on the most recent Mortgage that was taken out on this home.Purchase Details
Home Financials for this Owner
Home Financials are based on the most recent Mortgage that was taken out on this home.Purchase Details
Home Financials for this Owner
Home Financials are based on the most recent Mortgage that was taken out on this home.Purchase Details
Home Financials for this Owner
Home Financials are based on the most recent Mortgage that was taken out on this home.Purchase Details
Home Financials for this Owner
Home Financials are based on the most recent Mortgage that was taken out on this home.Similar Homes in the area
Home Values in the Area
Average Home Value in this Area
Purchase History
| Date | Type | Sale Price | Title Company |
|---|---|---|---|
| Bargain Sale Deed | $405,000 | Fidelity National Title | |
| Bargain Sale Deed | $405,000 | Fidelity National Title | |
| Warranty Deed | $255,000 | Attorney | |
| Warranty Deed | $218,500 | -- | |
| Deed | $144,950 | -- | |
| Warranty Deed | $110,000 | -- |
Mortgage History
| Date | Status | Loan Amount | Loan Type |
|---|---|---|---|
| Open | $397,664 | New Conventional | |
| Closed | $397,664 | New Conventional | |
| Previous Owner | $260,482 | New Conventional | |
| Previous Owner | $207,575 | New Conventional | |
| Previous Owner | $172,000 | New Conventional | |
| Previous Owner | $179,902 | New Conventional | |
| Previous Owner | $115,960 | New Conventional | |
| Previous Owner | $112,200 | VA |
Property History
| Date | Event | Price | Change | Sq Ft Price |
|---|---|---|---|---|
| 05/09/2025 05/09/25 | Sold | $405,000 | +3.8% | $205 / Sq Ft |
| 04/09/2025 04/09/25 | Pending | -- | -- | -- |
| 04/03/2025 04/03/25 | For Sale | $389,995 | +52.9% | $198 / Sq Ft |
| 11/26/2019 11/26/19 | Sold | $255,000 | 0.0% | $129 / Sq Ft |
| 10/08/2019 10/08/19 | Pending | -- | -- | -- |
| 09/24/2019 09/24/19 | Price Changed | $254,950 | -4.1% | $129 / Sq Ft |
| 09/20/2019 09/20/19 | Price Changed | $265,950 | -1.5% | $135 / Sq Ft |
| 09/13/2019 09/13/19 | For Sale | $269,950 | +23.5% | $137 / Sq Ft |
| 02/12/2015 02/12/15 | Sold | $218,500 | -1.6% | $111 / Sq Ft |
| 01/04/2015 01/04/15 | Pending | -- | -- | -- |
| 11/15/2014 11/15/14 | For Sale | $221,950 | -- | $113 / Sq Ft |
Tax History Compared to Growth
Tax History
| Year | Tax Paid | Tax Assessment Tax Assessment Total Assessment is a certain percentage of the fair market value that is determined by local assessors to be the total taxable value of land and additions on the property. | Land | Improvement |
|---|---|---|---|---|
| 2025 | $3,370 | $375,800 | $62,000 | $313,800 |
| 2024 | $3,370 | $359,400 | $60,000 | $299,400 |
| 2023 | $3,068 | $334,400 | $57,000 | $277,400 |
| 2022 | $2,816 | $306,100 | $54,000 | $252,100 |
| 2021 | $2,531 | $263,800 | $52,000 | $211,800 |
| 2020 | $2,398 | $252,400 | $50,000 | $202,400 |
| 2019 | $2,238 | $235,600 | $48,000 | $187,600 |
| 2018 | $2,204 | $233,100 | $47,000 | $186,100 |
| 2017 | $2,144 | $218,100 | $44,000 | $174,100 |
| 2016 | $2,025 | $210,900 | $43,000 | $167,900 |
| 2015 | $1,933 | $198,800 | $42,000 | $156,800 |
| 2014 | $1,868 | $192,000 | $41,000 | $151,000 |
Agents Affiliated with this Home
-

Seller's Agent in 2025
Daniel Keeton
Keeton & Co Real Estate
(804) 921-7406
6 in this area
719 Total Sales
-

Seller Co-Listing Agent in 2025
Rachel Stagg
Keeton & Co Real Estate
(804) 629-9192
2 in this area
103 Total Sales
-

Buyer's Agent in 2025
Jessica Taylor
The Rick Cox Realty Group
(386) 334-2000
1 in this area
20 Total Sales
-

Seller's Agent in 2019
Chris Raimo
Samson Properties
(804) 564-3820
1 in this area
54 Total Sales
-

Seller's Agent in 2015
Susy Meyer
Bloom Real Estate
(804) 399-2915
4 Total Sales
Map
Source: Central Virginia Regional MLS
MLS Number: 1930295
APN: 730-66-68-13-100-000
- 7700 Secretariat Dr
- 7506 Whirlaway Dr
- 7707 Northern Dancer Ct
- 13630 Winning Colors Ln
- 13241 Bailey Bridge Rd
- 13111 Deerpark Dr
- 9400 Kinnerton Dr
- 9220 Brocket Dr
- 14006 Camouflage Ct
- 9524 Simonsville Rd
- 13019 Fieldfare Dr
- 9913 Craftsbury Dr
- 10001 Craftsbury Dr
- 12919 Penny Ln
- 8937 Ganton Ct
- 13701 Elmley Ct
- 13513 Pinstone Ct
- 12900 Spring Run Rd
- 13100 Spring Trace Place
- 7117 Deer Thicket Dr
