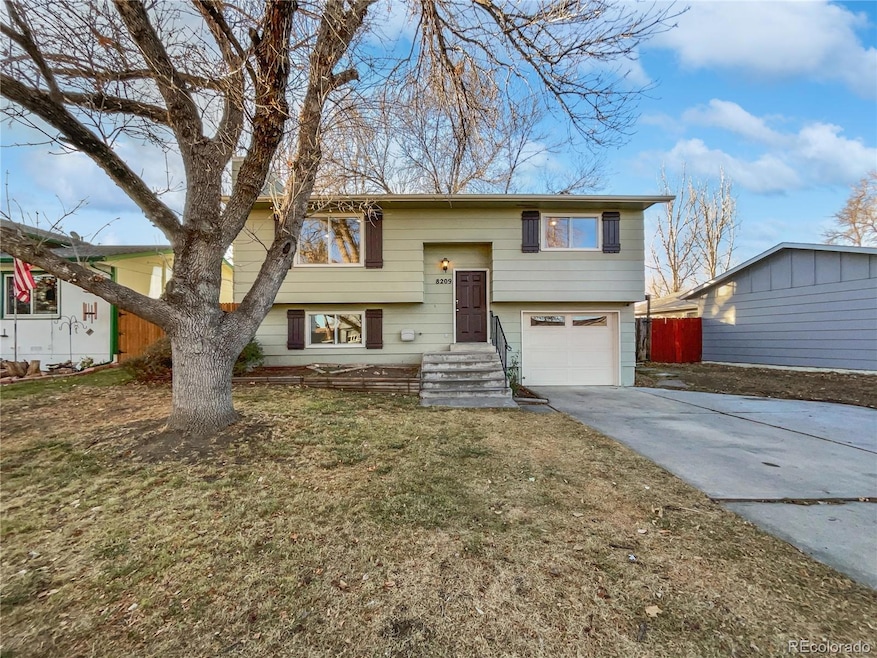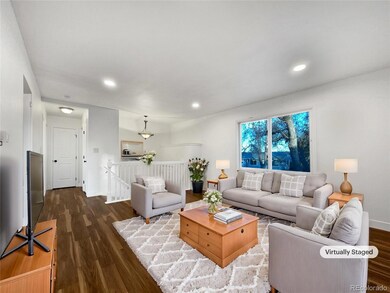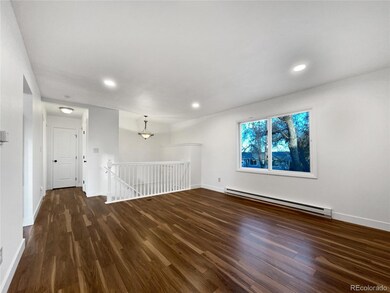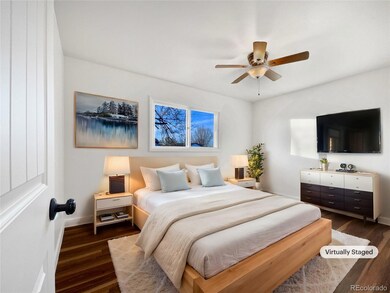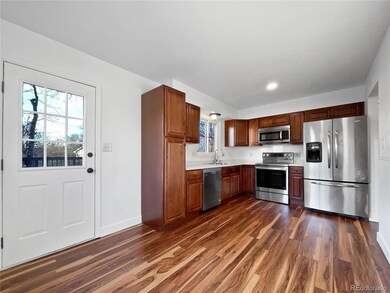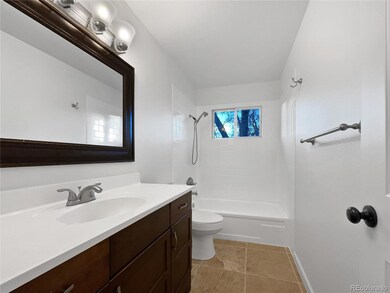
8209 Mummy Range Dr Fort Collins, CO 80528
Highlights
- 1 Fireplace
- Cul-De-Sac
- Living Room
- Preston Middle School Rated A-
- 1 Car Attached Garage
- Tile Flooring
About This Home
As of March 2025Seller may consider buyer concessions if made in an offer. Welcome to this beautiful property that boasts an array of desirable features. The home is freshly painted in a tasteful neutral color scheme, creating a warm and inviting atmosphere. The cozy fireplace serves as a charming focal point in the living area. The kitchen is equipped with all stainless steel appliances. Step outside to enjoy the spacious deck, perfect for outdoor relaxation. The property also includes a fenced-in backyard for privacy and a storage shed for additional space. This property is a great find for those who value comfort and convenience. Don't miss this opportunity to own a home that truly has it all.
Last Agent to Sell the Property
Opendoor Brokerage LLC Brokerage Email: lisa@opendoor.com License #100098173 Listed on: 01/28/2025

Home Details
Home Type
- Single Family
Est. Annual Taxes
- $2,646
Year Built
- Built in 1978
Lot Details
- 6,098 Sq Ft Lot
- Cul-De-Sac
- Level Lot
- Property is zoned AP
HOA Fees
- $35 Monthly HOA Fees
Parking
- 1 Car Attached Garage
Home Design
- Bi-Level Home
- Composition Roof
- Wood Siding
- Vinyl Siding
Interior Spaces
- 1,396 Sq Ft Home
- 1 Fireplace
- Living Room
Kitchen
- Oven
- Microwave
Flooring
- Tile
- Vinyl
Bedrooms and Bathrooms
- 3 Bedrooms
- 2 Full Bathrooms
Schools
- Bamford Elementary School
- Preston Middle School
- Fossil Ridge High School
Utilities
- No Cooling
- Baseboard Heating
Community Details
- Mountain Range Shadows Association, Phone Number (833) 544-7031
- Mountain Range Shadows Subdivision
Listing and Financial Details
- Exclusions: Alarm and Kwikset lock do not convey.
- Property held in a trust
- Assessor Parcel Number R0719153
Ownership History
Purchase Details
Home Financials for this Owner
Home Financials are based on the most recent Mortgage that was taken out on this home.Purchase Details
Purchase Details
Home Financials for this Owner
Home Financials are based on the most recent Mortgage that was taken out on this home.Purchase Details
Home Financials for this Owner
Home Financials are based on the most recent Mortgage that was taken out on this home.Purchase Details
Home Financials for this Owner
Home Financials are based on the most recent Mortgage that was taken out on this home.Purchase Details
Home Financials for this Owner
Home Financials are based on the most recent Mortgage that was taken out on this home.Purchase Details
Purchase Details
Similar Homes in the area
Home Values in the Area
Average Home Value in this Area
Purchase History
| Date | Type | Sale Price | Title Company |
|---|---|---|---|
| Warranty Deed | $400,000 | None Listed On Document | |
| Warranty Deed | $363,700 | None Listed On Document | |
| Warranty Deed | $363,700 | None Listed On Document | |
| Warranty Deed | $297,000 | Signloc Title & Escrow | |
| Warranty Deed | $217,500 | Tggt | |
| Warranty Deed | $170,000 | Unified Title Company Of Nor | |
| Special Warranty Deed | $103,723 | None Available | |
| Trustee Deed | -- | None Available | |
| Warranty Deed | $88,000 | -- |
Mortgage History
| Date | Status | Loan Amount | Loan Type |
|---|---|---|---|
| Open | $388,000 | New Conventional | |
| Previous Owner | $288,090 | New Conventional | |
| Previous Owner | $190,781 | FHA | |
| Previous Owner | $166,920 | FHA | |
| Previous Owner | $8,000 | Unknown | |
| Previous Owner | $114,400 | Unknown | |
| Previous Owner | $27,750 | Stand Alone Second | |
| Previous Owner | $54,500 | Unknown | |
| Previous Owner | $30,125 | Unknown | |
| Previous Owner | $86,299 | FHA |
Property History
| Date | Event | Price | Change | Sq Ft Price |
|---|---|---|---|---|
| 03/03/2025 03/03/25 | Sold | $400,000 | 0.0% | $287 / Sq Ft |
| 01/30/2025 01/30/25 | Pending | -- | -- | -- |
| 01/28/2025 01/28/25 | For Sale | $400,000 | +34.7% | $287 / Sq Ft |
| 01/14/2021 01/14/21 | Off Market | $297,000 | -- | -- |
| 10/16/2020 10/16/20 | Sold | $297,000 | +0.7% | $158 / Sq Ft |
| 09/14/2020 09/14/20 | Pending | -- | -- | -- |
| 09/08/2020 09/08/20 | Price Changed | $295,000 | -1.7% | $157 / Sq Ft |
| 08/12/2020 08/12/20 | Price Changed | $299,999 | -3.2% | $159 / Sq Ft |
| 07/27/2020 07/27/20 | For Sale | $310,000 | +200.6% | $165 / Sq Ft |
| 05/03/2020 05/03/20 | Off Market | $103,123 | -- | -- |
| 01/28/2019 01/28/19 | Off Market | $170,000 | -- | -- |
| 01/28/2019 01/28/19 | Off Market | $217,500 | -- | -- |
| 08/28/2015 08/28/15 | Sold | $217,500 | +3.6% | $158 / Sq Ft |
| 07/29/2015 07/29/15 | For Sale | $210,000 | +23.5% | $153 / Sq Ft |
| 07/23/2013 07/23/13 | Sold | $170,000 | +3.1% | $124 / Sq Ft |
| 06/23/2013 06/23/13 | Pending | -- | -- | -- |
| 06/04/2013 06/04/13 | For Sale | $164,900 | +59.9% | $120 / Sq Ft |
| 03/08/2013 03/08/13 | Sold | $103,123 | -4.5% | $83 / Sq Ft |
| 02/06/2013 02/06/13 | Pending | -- | -- | -- |
| 12/26/2012 12/26/12 | For Sale | $108,000 | -- | $87 / Sq Ft |
Tax History Compared to Growth
Tax History
| Year | Tax Paid | Tax Assessment Tax Assessment Total Assessment is a certain percentage of the fair market value that is determined by local assessors to be the total taxable value of land and additions on the property. | Land | Improvement |
|---|---|---|---|---|
| 2025 | $2,755 | $27,236 | $1,742 | $25,494 |
| 2024 | $2,646 | $27,236 | $1,742 | $25,494 |
| 2022 | $2,167 | $18,772 | $1,807 | $16,965 |
| 2021 | $2,194 | $19,312 | $1,859 | $17,453 |
| 2020 | $2,190 | $19,141 | $1,859 | $17,282 |
| 2019 | $2,198 | $19,141 | $1,859 | $17,282 |
| 2018 | $1,680 | $15,012 | $1,872 | $13,140 |
| 2017 | $1,676 | $15,012 | $1,872 | $13,140 |
| 2016 | $1,467 | $13,325 | $2,070 | $11,255 |
| 2015 | $1,445 | $13,330 | $2,070 | $11,260 |
| 2014 | $1,042 | $9,300 | $1,910 | $7,390 |
Agents Affiliated with this Home
-
T
Seller's Agent in 2025
Tara Jones
Opendoor Brokerage LLC
-
N
Buyer's Agent in 2025
Nicholas Cunningham
HomeSmart Realty
-
T
Seller's Agent in 2020
TRELORA Team
TRELORA Realty
-
J
Buyer's Agent in 2020
Jessica Bonilla
Real Simple Housing, LLC
-
K
Seller's Agent in 2015
Kevin Anstett
Group Harmony
-
K
Buyer's Agent in 2015
Kevin Schumacher
eXp Realty - Fort Collins
Map
Source: REcolorado®
MLS Number: 5176526
APN: 86223-17-051
- 8201 Mummy Range Dr
- 8208 Peakview Dr
- 8333 Mummy Range Dr
- 8404 Mummy Range Dr
- 8416 Peakview Dr
- 8420 Frontage Rd
- 8513 Sawtooth Ct
- 7945 Bayside Dr
- 5013 Country Farms Dr
- 8356 Louden Cir
- 5111 Longshaw Ct Unit 5
- 5221 Longshaw Ct Unit 3
- 8412 Cromwell Cir
- 8482 Cromwell Dr Unit 6
- 8119 Lighthouse Ln
- 3958 Aerie Ln
- 8383 Castaway Dr
- 7924 Eagle Ranch Rd
- 8440 Golden Eagle Rd
- 6582 Spanish Bay Dr
