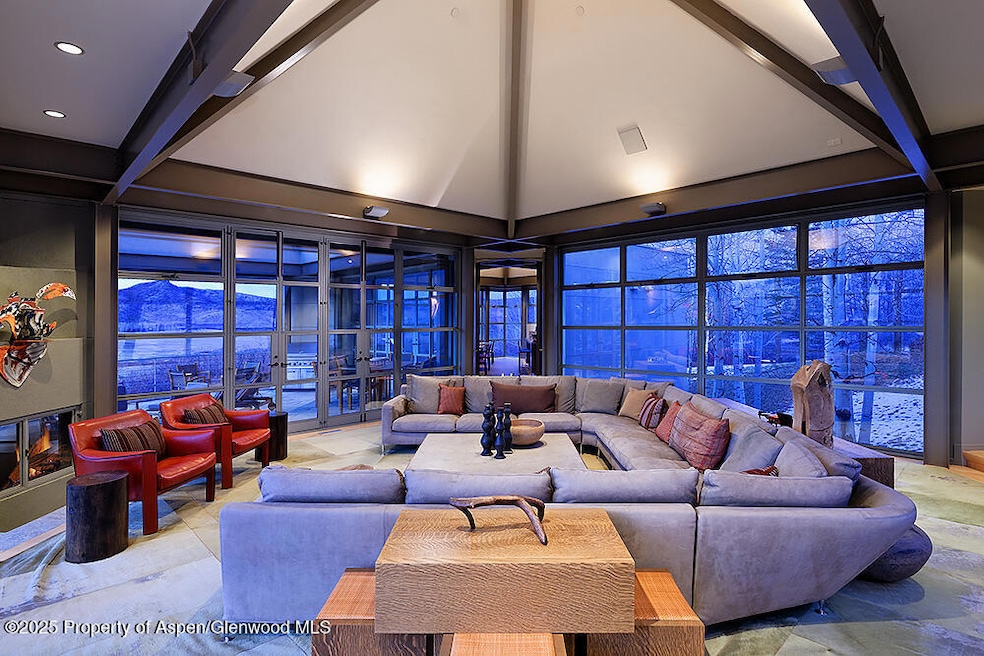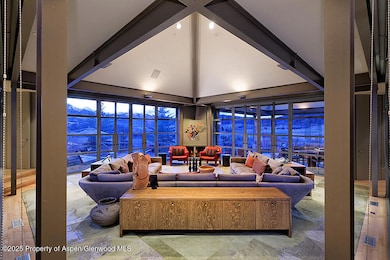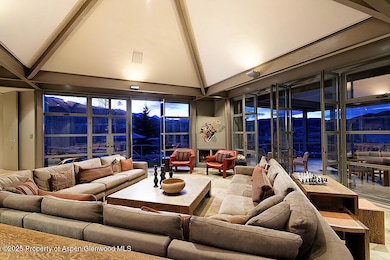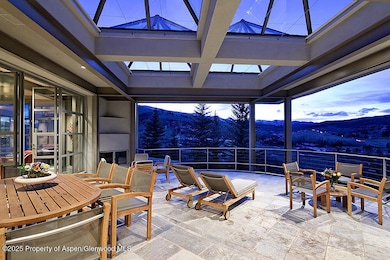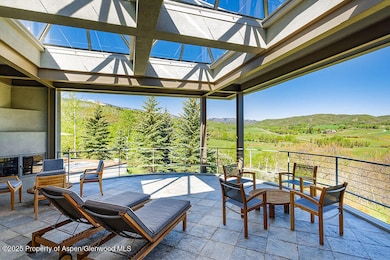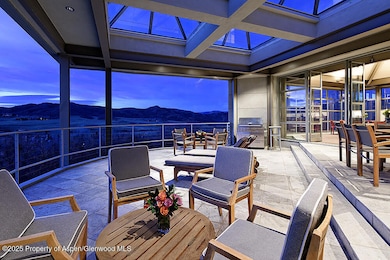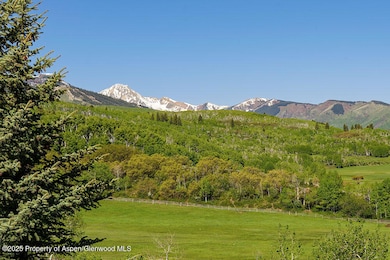Estimated payment $103,042/month
Highlights
- Spa
- Contemporary Architecture
- Hydromassage or Jetted Bathtub
- Aspen Middle School Rated A-
- Main Floor Primary Bedroom
- 2 Fireplaces
About This Home
A stunning home with stunning views. Perched above the Owl Creek valley, with gorgeous vistas of the Snowmass Ski Area and the Elk Range, 821 Cluny Road offers both privacy and close proximity to Aspen and Snowmass. Currently a 7351 square-foot home with five bedrooms, a beautiful open kitchen, living areas, outdoor spaces, and modern architecture, this home is wonderfully livable as is. The property also comes with preliminary plans and land-use approvals to create a masterpiece of 9,657 square feet of interior space, plus a 629 square-foot garage, and 871 square feet of outdoor living areas. A TDR (Transferrable Development Right for 2500 square feet) is available for separate purchase and is needed to add the approved square footage that would not normally be available today with the new county limits. These plans and land-use approvals save a new owner two and a half years of development heartache. A truly extraordinary property awaits, at a size and all-in price impossible to find elsewhere.
Listing Agent
Aspen Snowmass Sotheby's International Realty - Hyman Mall Brokerage Phone: (970) 925-6060 License #ER.000326621 Listed on: 03/10/2025
Co-Listing Agent
Aspen Snowmass Sotheby's International Realty - Hyman Mall Brokerage Phone: (970) 925-6060 License #FA.100078942
Home Details
Home Type
- Single Family
Est. Annual Taxes
- $35,627
Year Built
- Built in 1990
Lot Details
- 4 Acre Lot
- Southern Exposure
- Corner Lot
- Gentle Sloping Lot
- Sprinkler System
- Landscaped with Trees
- Property is in excellent condition
HOA Fees
- $1,250 Monthly HOA Fees
Parking
- 2 Car Garage
Home Design
- Contemporary Architecture
- Frame Construction
- Membrane Roofing
- Metal Roof
- Stucco Exterior
Interior Spaces
- 7,351 Sq Ft Home
- 2 Fireplaces
- Wood Burning Fireplace
- Window Treatments
- Walk-Out Basement
- Home Security System
- Property Views
Kitchen
- Oven
- Range
- Microwave
- Freezer
- Dishwasher
Bedrooms and Bathrooms
- 5 Bedrooms
- Primary Bedroom on Main
- Hydromassage or Jetted Bathtub
- Steam Shower
Laundry
- Laundry Room
- Dryer
- Washer
Outdoor Features
- Spa
- Patio
Location
- Mineral Rights Excluded
Utilities
- Forced Air Heating and Cooling System
- Heating System Uses Natural Gas
- Water Rights Not Included
- Water Softener
- Septic Tank
- Septic System
- Cable TV Available
Listing and Financial Details
- Assessor Parcel Number 273504401014
Community Details
Overview
- Association fees include management, insurance, ground maintenance
- East Owl Creek Subdivision
Security
- Resident Manager or Management On Site
Map
Home Values in the Area
Average Home Value in this Area
Tax History
| Year | Tax Paid | Tax Assessment Tax Assessment Total Assessment is a certain percentage of the fair market value that is determined by local assessors to be the total taxable value of land and additions on the property. | Land | Improvement |
|---|---|---|---|---|
| 2024 | $35,767 | $1,066,150 | $467,390 | $598,760 |
| 2023 | $35,767 | $1,079,190 | $473,100 | $606,090 |
| 2022 | $19,893 | $488,720 | $333,600 | $155,120 |
| 2021 | $19,952 | $502,780 | $343,200 | $159,580 |
| 2020 | $20,202 | $500,700 | $343,200 | $157,500 |
| 2019 | $20,202 | $500,700 | $343,200 | $157,500 |
| 2018 | $20,978 | $504,200 | $345,600 | $158,600 |
| 2017 | $18,895 | $515,580 | $338,400 | $177,180 |
| 2016 | $21,330 | $573,620 | $374,120 | $199,500 |
| 2015 | $21,233 | $573,620 | $374,120 | $199,500 |
| 2014 | $17,691 | $469,640 | $362,180 | $107,460 |
Property History
| Date | Event | Price | List to Sale | Price per Sq Ft | Prior Sale |
|---|---|---|---|---|---|
| 10/27/2025 10/27/25 | Price Changed | $50,000 | -41.2% | $7 / Sq Ft | |
| 07/18/2025 07/18/25 | Price Changed | $85,000 | 0.0% | $12 / Sq Ft | |
| 07/18/2025 07/18/25 | Price Changed | $18,750,000 | -12.8% | $2,551 / Sq Ft | |
| 03/10/2025 03/10/25 | For Sale | $21,500,000 | 0.0% | $2,925 / Sq Ft | |
| 11/12/2024 11/12/24 | For Rent | $50,000 | 0.0% | -- | |
| 12/27/2021 12/27/21 | Sold | $12,490,000 | -15.3% | $1,699 / Sq Ft | View Prior Sale |
| 08/02/2021 08/02/21 | Pending | -- | -- | -- | |
| 06/11/2021 06/11/21 | For Sale | $14,750,000 | -- | $2,007 / Sq Ft |
Purchase History
| Date | Type | Sale Price | Title Company |
|---|---|---|---|
| Quit Claim Deed | -- | None Available | |
| Special Warranty Deed | $12,490,000 | Land Title Guarantee | |
| Warranty Deed | -- | None Available |
Mortgage History
| Date | Status | Loan Amount | Loan Type |
|---|---|---|---|
| Open | $9,000,000 | New Conventional |
Source: Aspen Glenwood MLS
MLS Number: 187315
APN: R013017
- 1833 W Buttermilk Rd
- 350 Eagle Park Dr
- 1038 Owl Creek Rd
- 300 Eagle Pines Dr
- 401 Eagle Park Dr
- 212 Aspen Airport Business Center
- Tbd Stage Rd Unit Lot 6
- TBD Pfister Dr
- 26 Bunker Loop
- 316 Pfister Dr
- 74 Pfister Dr Unit 101
- 611 Oregon Trail
- TBD Tiehack Rd
- 0134 Snowmass Club Unit 143
- 0134 Snowmass Club Unit 151
- 0134 Snowmass Club Unit 141
- 294 Snowmass Club Cir Unit 1205
- 0239 Snowmass Club Cir Unit 137
- 0239 Snowmass Club Cir Unit 112
- 0239 Snowmass Club Cir Unit 131
- 1422 W Buttermilk Rd
- 189 Aspen Oak Dr
- 220 Buttermilk Ln
- 350 Spruce Ridge Ln
- 64 Spruce Ridge Ln
- 415A Pacific Ave
- 651 Pfister Dr
- 353 Pfister Dr
- 26 Bunker Loop
- 245 Slalom Path
- 39060 Highway 82 Unit 6
- 276 Coach Rd
- 173 Slalom Path
- 75 Mclain Ct
- 39060 Colorado 82 Unit 7
- 432 Fairway Dr
- 204 Oregon Trail
- 477 Fairway Dr
- 2116 McLain Flats Rd
- 89 Slalom Path
