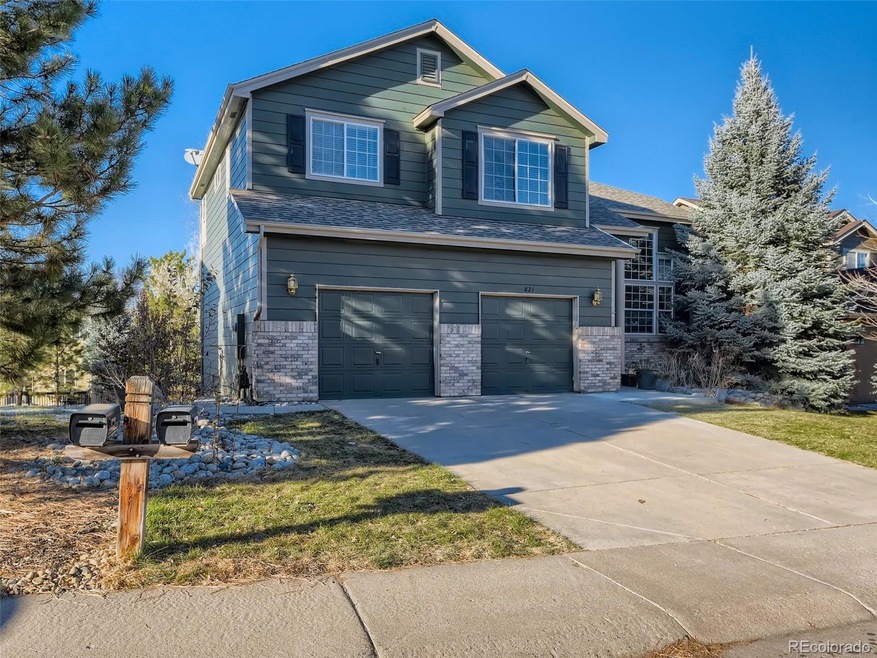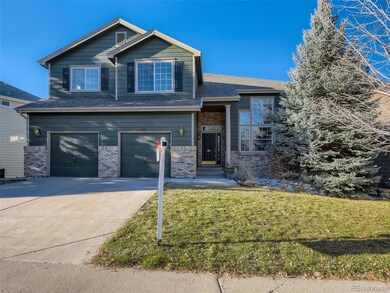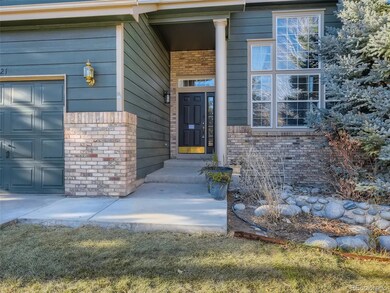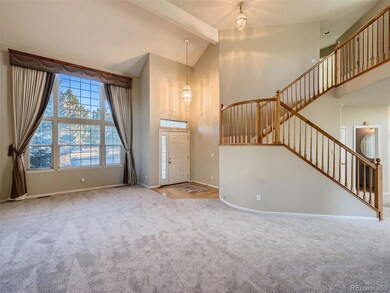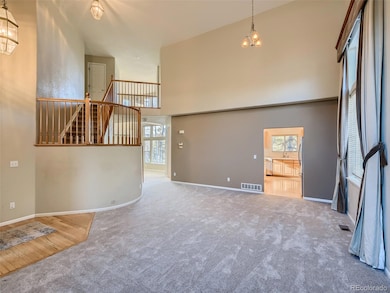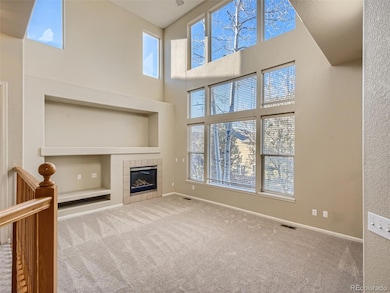
821 Deer Clover Cir Castle Pines, CO 80108
Estimated Value: $720,000 - $782,921
Highlights
- Golf Course Community
- Located in a master-planned community
- Open Floorplan
- Timber Trail Elementary School Rated A
- Primary Bedroom Suite
- Deck
About This Home
As of January 2023This is an absolutely beautiful floorplan, built by Village Homes1998, approx 2600 sq.ft. main level and 1300 sq.ft. walk out basement! You'll love the high ceilings in both the living room/dining area and the family room...simple gorgeous layout. The kitchen is huge with island and incredible amount of cabinets and counter space. 4 beds all upstairs with, 3 1/2 baths...master suite is very nice with vaulted ceiling.
There is so much you can do with the walk out basement, concrete window wells...mature landscaping, deck off kitchen with walk down to flagstone patio. New exterior paint 2021, new roof, water heater, new carpet and newer stainless steel appliances!
A little TLC and this home is an unbelievable price with built in equity.
Great area, close to I-25, stores, gas, schools...doesn't get better for neighborhood location. Don't wait to show...seller is looking for highest and best offer than can do a quick closing.
Last Agent to Sell the Property
RE/MAX Professionals License #001003705 Listed on: 10/31/2022

Home Details
Home Type
- Single Family
Est. Annual Taxes
- $3,725
Year Built
- Built in 1998
Lot Details
- 6,970 Sq Ft Lot
- South Facing Home
- Partially Fenced Property
- Front and Back Yard Sprinklers
- Many Trees
- Private Yard
HOA Fees
- $54 Monthly HOA Fees
Parking
- 2 Car Attached Garage
- Oversized Parking
- Parking Storage or Cabinetry
Home Design
- Contemporary Architecture
- Brick Exterior Construction
- Frame Construction
- Architectural Shingle Roof
- Concrete Perimeter Foundation
Interior Spaces
- 2-Story Property
- Open Floorplan
- Vaulted Ceiling
- Ceiling Fan
- Gas Log Fireplace
- Double Pane Windows
- Window Treatments
- Family Room with Fireplace
- Walk-Out Basement
Kitchen
- Eat-In Kitchen
- Self-Cleaning Oven
- Range
- Microwave
- Dishwasher
- Kitchen Island
- Laminate Countertops
- Disposal
Flooring
- Wood
- Carpet
Bedrooms and Bathrooms
- 4 Bedrooms
- Primary Bedroom Suite
- Walk-In Closet
- Jack-and-Jill Bathroom
Home Security
- Carbon Monoxide Detectors
- Fire and Smoke Detector
Eco-Friendly Details
- Smoke Free Home
Outdoor Features
- Deck
- Patio
Schools
- Timber Trail Elementary School
- Rocky Heights Middle School
- Rock Canyon High School
Utilities
- Forced Air Heating and Cooling System
- 220 Volts
- 110 Volts
- High Speed Internet
- Cable TV Available
Listing and Financial Details
- Assessor Parcel Number R0392777
Community Details
Overview
- Association fees include trash
- Castle Pines North Association, Phone Number (303) 841-0456
- Castle Pines North Community
- Castle Pines Norrh Subdivision
- Located in a master-planned community
- The community has rules related to covenants, conditions, and restrictions
Recreation
- Golf Course Community
- Community Playground
- Community Pool
- Park
Ownership History
Purchase Details
Home Financials for this Owner
Home Financials are based on the most recent Mortgage that was taken out on this home.Purchase Details
Purchase Details
Purchase Details
Purchase Details
Home Financials for this Owner
Home Financials are based on the most recent Mortgage that was taken out on this home.Purchase Details
Home Financials for this Owner
Home Financials are based on the most recent Mortgage that was taken out on this home.Purchase Details
Home Financials for this Owner
Home Financials are based on the most recent Mortgage that was taken out on this home.Purchase Details
Home Financials for this Owner
Home Financials are based on the most recent Mortgage that was taken out on this home.Purchase Details
Similar Homes in Castle Pines, CO
Home Values in the Area
Average Home Value in this Area
Purchase History
| Date | Buyer | Sale Price | Title Company |
|---|---|---|---|
| Patel Hiteshbhai Manubhai | $650,000 | -- | |
| Jew Kevin | -- | None Available | |
| Jew Kevin | -- | Land Title Guarantee Company | |
| Jew Kevin | $325,000 | Land Title Guarantee Company | |
| Sculthorpe William Bryan | -- | -- | |
| Sculthorpe William Bryan | $310,000 | Guardian Title Agency Llc | |
| Chandler Wayne D | $295,000 | First American Heritage Titl | |
| Arlt Ame R | $235,355 | -- | |
| Village Homes Of Colorado | $1,921,000 | -- |
Mortgage History
| Date | Status | Borrower | Loan Amount |
|---|---|---|---|
| Previous Owner | Patel Hiteshbhai Manubhai | $350,000 | |
| Previous Owner | Sculthorpe William Bryan | $50,000 | |
| Previous Owner | Sculthorpe William Bryan | $282,500 | |
| Previous Owner | Sculthorpe William Bryan | $279,000 | |
| Previous Owner | Chandler Wayne D | $265,000 | |
| Previous Owner | Arlt Amer R | $57,500 | |
| Previous Owner | Arlt Ame R | $188,284 | |
| Previous Owner | Arlt Ame R | $188,300 |
Property History
| Date | Event | Price | Change | Sq Ft Price |
|---|---|---|---|---|
| 01/06/2023 01/06/23 | Sold | $650,000 | -3.7% | $254 / Sq Ft |
| 12/18/2022 12/18/22 | Pending | -- | -- | -- |
| 12/17/2022 12/17/22 | For Sale | $675,000 | 0.0% | $264 / Sq Ft |
| 12/06/2022 12/06/22 | Pending | -- | -- | -- |
| 12/05/2022 12/05/22 | Price Changed | $675,000 | -1.5% | $264 / Sq Ft |
| 11/17/2022 11/17/22 | Price Changed | $685,000 | -1.4% | $268 / Sq Ft |
| 10/31/2022 10/31/22 | For Sale | $695,000 | -- | $271 / Sq Ft |
Tax History Compared to Growth
Tax History
| Year | Tax Paid | Tax Assessment Tax Assessment Total Assessment is a certain percentage of the fair market value that is determined by local assessors to be the total taxable value of land and additions on the property. | Land | Improvement |
|---|---|---|---|---|
| 2024 | $4,905 | $53,250 | $8,560 | $44,690 |
| 2023 | $4,952 | $53,250 | $8,560 | $44,690 |
| 2022 | $3,584 | $37,160 | $6,250 | $30,910 |
| 2021 | $3,725 | $37,160 | $6,250 | $30,910 |
| 2020 | $3,718 | $36,810 | $5,380 | $31,430 |
| 2019 | $3,730 | $36,810 | $5,380 | $31,430 |
| 2018 | $3,369 | $32,780 | $4,460 | $28,320 |
| 2017 | $3,165 | $32,780 | $4,460 | $28,320 |
| 2016 | $3,499 | $31,840 | $6,050 | $25,790 |
| 2015 | $1,945 | $31,840 | $6,050 | $25,790 |
| 2014 | $1,721 | $26,870 | $5,570 | $21,300 |
Agents Affiliated with this Home
-
Susan Duncan

Seller's Agent in 2023
Susan Duncan
RE/MAX
(303) 877-4626
3 in this area
85 Total Sales
-
Piyush (Pete) Ashra

Buyer's Agent in 2023
Piyush (Pete) Ashra
MB Vibrant Real Estate, Inc
(720) 838-3777
31 in this area
393 Total Sales
Map
Source: REcolorado®
MLS Number: 5379198
APN: 2351-042-07-014
- 7454 Snow Lily Place
- 948 Buffalo Ridge Rd
- 947 Buffalo Ridge Rd
- 1026 Deer Clover Way
- 920 Shady Oak Ln
- 1053 Snow Lily Ct
- 7271 Brixham Cir
- 7332 Woodglen Place
- 1159 Buffalo Ridge Rd
- 7284 Timbercrest Ln
- 742 Norwich Ct
- 7353 Norfolk Place
- 6983 Ipswich Ct
- 6983 Ipswich Ct
- 6983 Ipswich Ct
- 6983 Ipswich Ct
- 6983 Ipswich Ct
- 6983 Ipswich Ct
- 6983 Ipswich Ct
- 6983 Ipswich Ct
- 821 Deer Clover Cir
- 811 Deer Clover Cir
- 841 Deer Clover Cir
- 816 Deer Clover Way
- 828 Deer Clover Way
- 791 Deer Clover Cir
- 804 Deer Clover Way
- 840 Deer Clover Way
- 792 Deer Clover Way
- 781 Deer Clover Cir
- 780 Deer Clover Way
- 840 Deer Clover Cir
- 850 Deer Clover Cir
- 815 Deer Clover Way
- 768 Deer Clover Way
- 827 Deer Clover Way
- 860 Deer Clover Cir
- 803 Deer Clover Way
- 839 Deer Clover Way
- 768 768 Deer Clover Way
