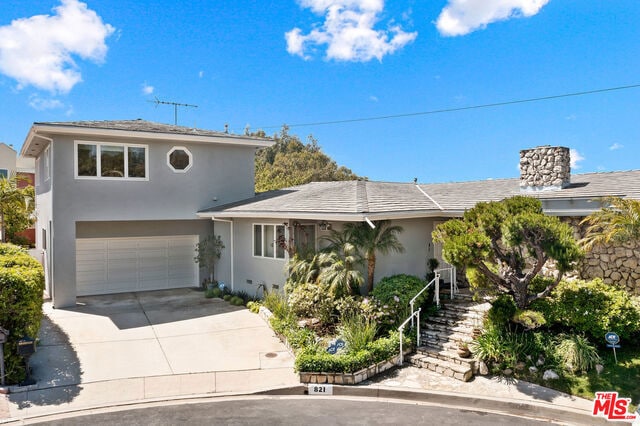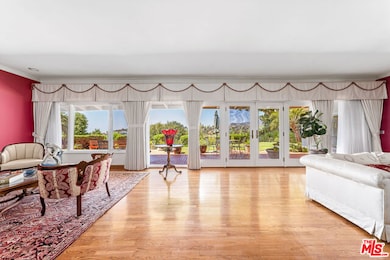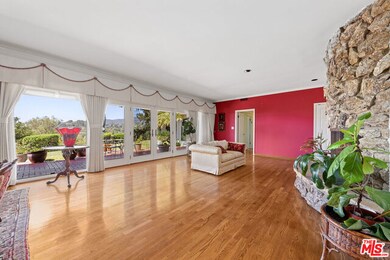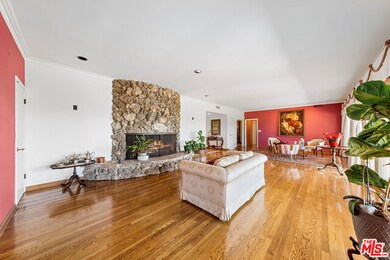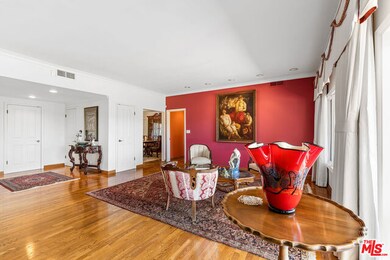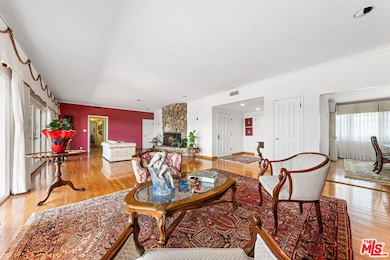
821 Glenmere Way Los Angeles, CA 90049
Brentwood NeighborhoodEstimated payment $25,765/month
Highlights
- Ocean View
- Family Room with Fireplace
- No HOA
- In Ground Pool
- Wood Flooring
- Balcony
About This Home
Discover Brentwood's Best-Kept Secret: 821 Glenmere! Nestled at the end of a serene cul-de-sac, 821 Glenmere is a stunning two-story retreat that redefines California living. This 5-bedroom, 4.5-bath haven is set on a sprawling 16,395 sq. ft. lot, offering unparalleled privacy and tranquility while located just moments from the heart of the city. Step into a home bathed in natural light, where charm meets functionality. The elegant formal dining room sets the stage for unforgettable dinner parties, while two cozy fireplaces create a warm ambiance throughout. The expansive kitchen is a chef's dream, offering ample space to craft culinary masterpieces.Upstairs, the primary suite is a sanctuary unto itself, featuring a luxurious en-suite bath with dual sinks, a spa tub, and an inviting atmosphere perfect for unwinding. Four additional bedrooms provide plenty of space for family, guests, or a home office setup. Outdoors, your private oasis awaits. Dive into the sparkling pool, soak up the California sun, or enjoy the lush, manicured backyard that's perfect for gardening, entertaining, or simply relaxing. The covered porch is an idyllic spot to savor your morning coffee, all while taking in sweeping city and ocean views that remind you why Brentwood is so coveted. Located in the top-rated Kenter Canyon School District, this home is more than a propertyit's a lifestyle. Don't let this rare gem slip away!
Home Details
Home Type
- Single Family
Est. Annual Taxes
- $39,733
Year Built
- Built in 1959
Lot Details
- 0.38 Acre Lot
- Lot Dimensions are 175x107
- Cul-De-Sac
- Property is zoned LARE15
Property Views
- Ocean
- City
Interior Spaces
- 3,388 Sq Ft Home
- 2-Story Property
- Formal Entry
- Family Room with Fireplace
- Living Room with Fireplace
- Dishwasher
Flooring
- Wood
- Carpet
Bedrooms and Bathrooms
- 5 Bedrooms
Laundry
- Laundry Room
- Dryer
Parking
- 2 Car Attached Garage
- Driveway
Outdoor Features
- In Ground Pool
- Balcony
- Open Patio
Utilities
- Central Heating and Cooling System
Community Details
- No Home Owners Association
Listing and Financial Details
- Assessor Parcel Number 4426-028-019
Map
Home Values in the Area
Average Home Value in this Area
Tax History
| Year | Tax Paid | Tax Assessment Tax Assessment Total Assessment is a certain percentage of the fair market value that is determined by local assessors to be the total taxable value of land and additions on the property. | Land | Improvement |
|---|---|---|---|---|
| 2024 | $39,733 | $3,263,214 | $2,414,248 | $848,966 |
| 2023 | $38,960 | $3,199,230 | $2,366,910 | $832,320 |
| 2022 | $37,142 | $3,136,500 | $2,320,500 | $816,000 |
| 2021 | $10,416 | $845,934 | $290,925 | $555,009 |
| 2020 | $10,517 | $837,261 | $287,942 | $549,319 |
| 2019 | $10,110 | $820,846 | $282,297 | $538,549 |
| 2018 | $9,936 | $804,752 | $276,762 | $527,990 |
| 2016 | $9,479 | $773,505 | $266,016 | $507,489 |
| 2015 | $9,342 | $761,888 | $262,021 | $499,867 |
| 2014 | $9,381 | $746,965 | $256,889 | $490,076 |
Property History
| Date | Event | Price | Change | Sq Ft Price |
|---|---|---|---|---|
| 01/07/2025 01/07/25 | For Sale | $3,999,999 | +30.1% | $1,181 / Sq Ft |
| 06/30/2021 06/30/21 | Sold | $3,075,000 | -12.0% | $908 / Sq Ft |
| 05/21/2021 05/21/21 | Pending | -- | -- | -- |
| 05/11/2021 05/11/21 | For Sale | $3,495,000 | -- | $1,032 / Sq Ft |
Purchase History
| Date | Type | Sale Price | Title Company |
|---|---|---|---|
| Grant Deed | -- | Old Republic Title Company | |
| Grant Deed | -- | Provident Title | |
| Grant Deed | -- | Provident Title | |
| Grant Deed | -- | Provident Title | |
| Grant Deed | $3,075,000 | Chicago Title Company | |
| Interfamily Deed Transfer | -- | -- | |
| Interfamily Deed Transfer | -- | -- |
Mortgage History
| Date | Status | Loan Amount | Loan Type |
|---|---|---|---|
| Open | $9,010,000 | Construction | |
| Previous Owner | $1,600,000 | New Conventional | |
| Previous Owner | $1,610,000 | Commercial |
Similar Homes in the area
Source: The MLS
MLS Number: 25-476443
APN: 4426-028-019
- 940 Oakmont Dr E
- 1892 Kimberly Ln
- 2000 Mandeville Canyon Rd
- 920 N Kenter Ave
- 1943 Mandeville Canyon Rd
- 0 Hanley Ave
- 1091 N Kenter Ave
- 1500 Kenter Ave
- 22 Oakmont Dr
- 13167 Boca de Canon Ln
- 13164 Boca de Canon Ln
- 2110 Mandeville Canyon Rd
- 13153 Rivers Rd
- 7 Oakmont Dr
- 1862 Mango Way
- 13162 Boca de Canon Ln
- 13176 Boca de Canon Ln
- 1810 Mango Way
- 810 Bramble Way
- 1235 N Kenter Ave
