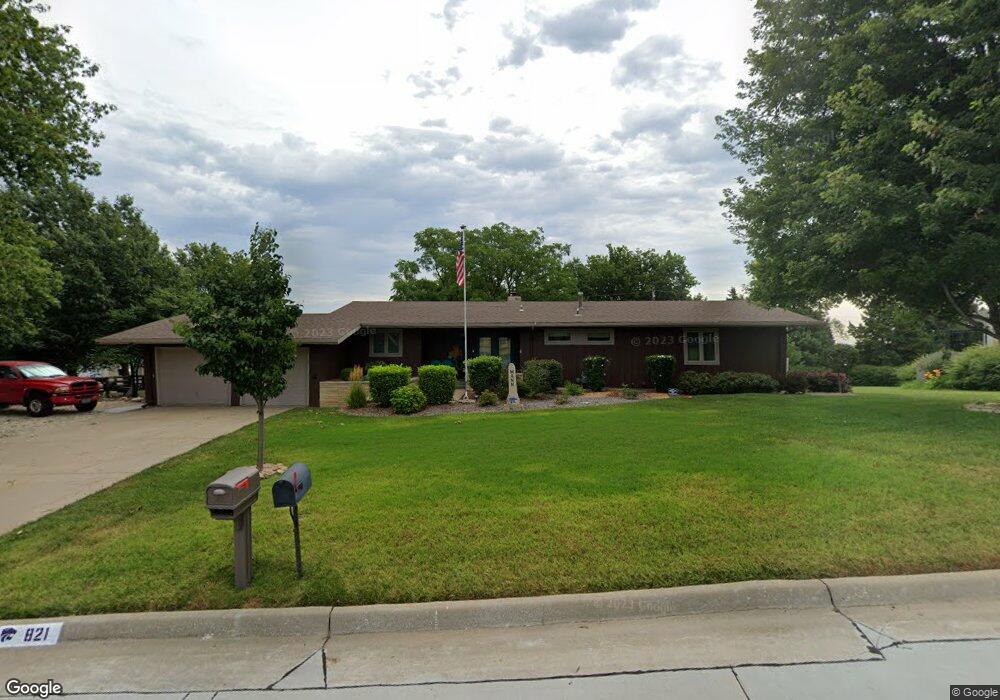
821 Juniper Dr Manhattan, KS 66502
Stagg Hill NeighborhoodHighlights
- Safe Room
- 0.9 Acre Lot
- Multiple Fireplaces
- Manhattan High School Rated A
- Deck
- Wooded Lot
About This Home
As of December 2017This home is located at 821 Juniper Dr, Manhattan, KS 66502 and is currently estimated at $264,900, approximately $75 per square foot. This property was built in 1967. 821 Juniper Dr is a home located in Riley County with nearby schools including Theodore Roosevelt Elementary School, Dwight D. Eisenhower Middle School, and Manhattan High School.
Last Agent to Sell the Property
ERA High Pointe Realty License #BR00225959 Listed on: 08/16/2017
Last Buyer's Agent
Roland Waechter
Rockhill Real Estate Group License #SP00226129
Home Details
Home Type
- Single Family
Est. Annual Taxes
- $3,591
Year Built
- Built in 1967
Lot Details
- 0.9 Acre Lot
- Partially Fenced Property
- Privacy Fence
- Sprinkler System
- Wooded Lot
Home Design
- Ranch Style House
- Asphalt Roof
Interior Spaces
- 3,505 Sq Ft Home
- Ceiling Fan
- Multiple Fireplaces
- Wood Burning Fireplace
- Formal Dining Room
- Wood Flooring
- Safe Room
- Laundry on main level
Kitchen
- Oven or Range
- Recirculated Exhaust Fan
- Microwave
- Dishwasher
- Disposal
Bedrooms and Bathrooms
- 4 Bedrooms | 3 Main Level Bedrooms
- Dual Closets
- 2 Full Bathrooms
Partially Finished Basement
- Basement Fills Entire Space Under The House
- 1 Bedroom in Basement
- Natural lighting in basement
Parking
- 2 Car Attached Garage
- Driveway
Outdoor Features
- Deck
- Patio
- Storage Shed
Utilities
- Forced Air Heating and Cooling System
Similar Homes in Manhattan, KS
Home Values in the Area
Average Home Value in this Area
Property History
| Date | Event | Price | Change | Sq Ft Price |
|---|---|---|---|---|
| 12/06/2017 12/06/17 | Sold | -- | -- | -- |
| 10/07/2017 10/07/17 | Pending | -- | -- | -- |
| 08/16/2017 08/16/17 | For Sale | $264,900 | +11.8% | $76 / Sq Ft |
| 07/10/2015 07/10/15 | Sold | -- | -- | -- |
| 05/25/2015 05/25/15 | Pending | -- | -- | -- |
| 04/01/2015 04/01/15 | For Sale | $236,950 | -- | $68 / Sq Ft |
Tax History Compared to Growth
Tax History
| Year | Tax Paid | Tax Assessment Tax Assessment Total Assessment is a certain percentage of the fair market value that is determined by local assessors to be the total taxable value of land and additions on the property. | Land | Improvement |
|---|---|---|---|---|
| 2025 | $4,466 | $30,704 | $5,176 | $25,528 |
| 2024 | $4,466 | $30,383 | $5,008 | $25,375 |
| 2023 | $4,519 | $30,694 | $4,062 | $26,632 |
| 2022 | $4,224 | $27,581 | $4,132 | $23,449 |
| 2021 | $4,408 | $27,610 | $4,132 | $23,478 |
| 2020 | $4,310 | $28,057 | $4,132 | $23,925 |
| 2019 | $4,408 | $28,458 | $4,132 | $24,326 |
| 2018 | $4,099 | $27,900 | $3,933 | $23,967 |
| 2017 | $3,638 | $25,403 | $3,705 | $21,698 |
| 2016 | $3,591 | $25,277 | $3,872 | $21,405 |
| 2014 | -- | $0 | $0 | $0 |
Agents Affiliated with this Home
-
Kelvi Cunningham

Seller's Agent in 2017
Kelvi Cunningham
ERA High Pointe Realty
(785) 341-6806
2 in this area
185 Total Sales
-
R
Buyer's Agent in 2017
Roland Waechter
Rockhill Real Estate Group
-
Eileen Meyer

Seller's Agent in 2015
Eileen Meyer
ERA High Pointe Realty
(785) 539-3737
6 in this area
75 Total Sales
-
N
Buyer's Agent in 2015
Nancy Perry
Coldwell Banker Real Estate Advisors
Map
Source: Flint Hills Association of REALTORS®
MLS Number: FHR20172096
APN: 216-24-0-30-10-002.00-0
- 916 Allison Ave
- 901 Allison Ave
- 724 Dehoff Dr
- 805 Davis Dr
- 1009 Wilson Cir
- 3033 Irene Cir
- 3016 Tamarak Dr
- 433 Warner Park Rd
- 430 Warner Park Rd
- 2316 Walnut Dr
- 409 Summit Ave
- 3011 Cherry Hill
- 2115 Walnut Dr
- 2031 Fort Riley Ln
- 155 S Dartmouth Dr
- 108 Drake Dr
- 2500 Farm Bureau Rd Unit 79
- 2500 Farm Bureau Rd Unit 310
- 2500 Farm Bureau Rd Unit 70
- 2500 Farm Bureau Rd Unit Lot 218
