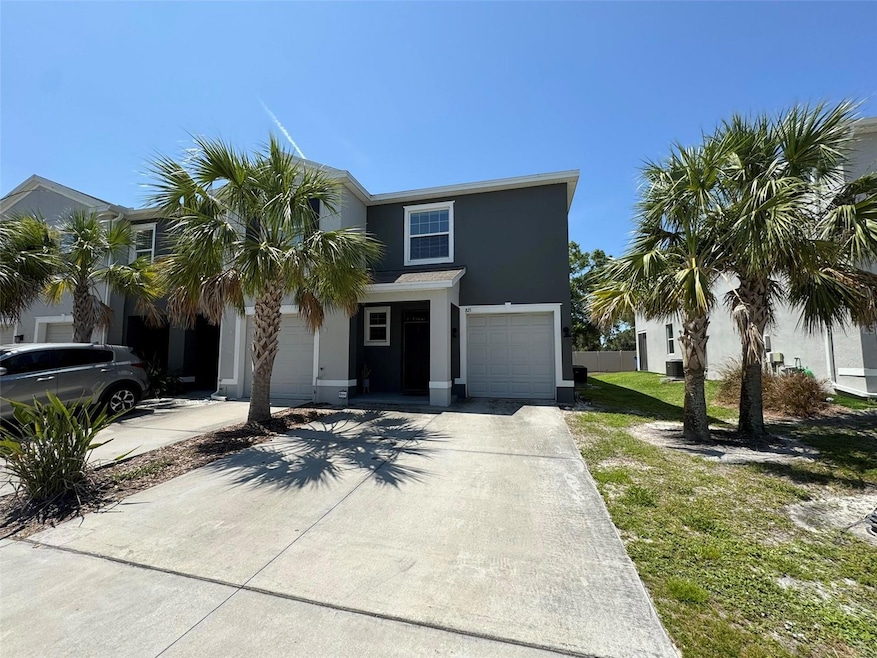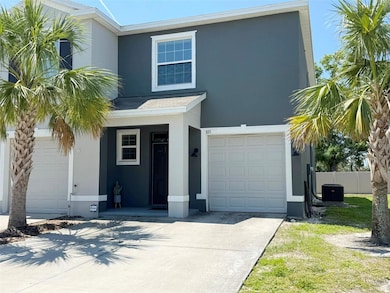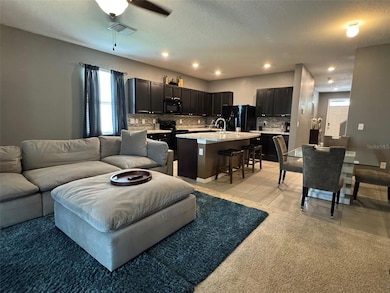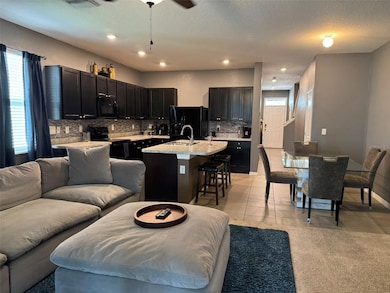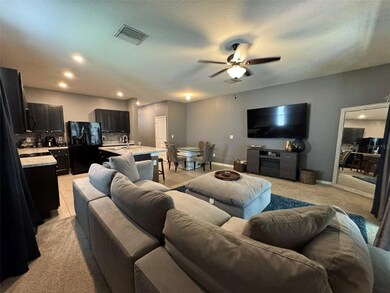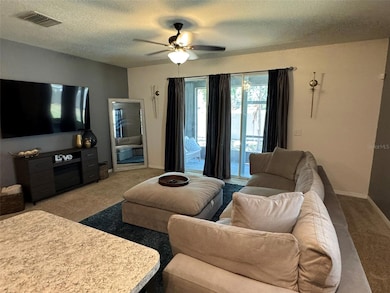821 Lucent Sands Ct Brandon, FL 33511
Estimated payment $1,915/month
Highlights
- Gated Community
- Garden View
- End Unit
- Riverview High School Rated A-
- Loft
- High Ceiling
About This Home
Short Sale. Don’t miss this 3-bedroom plus loft, 2.5-bath, 1 car garage end-unit townhome in The Retreat, a well-manicured, quiet and gated community. Built in 2020 with block construction on both floors, this home offers modern style, low maintenance, and plenty of natural light throughout. The open-concept main floor features a spacious living and dining area that flows into a central kitchen with a large island, breakfast bar, and generous storage. Just off the living area, sliding glass doors lead to a screened-in lanai—perfect for relaxing or entertaining. Upstairs, the primary suite includes two walk-in closets and a private ensuite bath with dual sinks and a walk-in shower. The two additional bedrooms share a convenient Jack-and-Jill bathroom, and there’s a half bath downstairs for guests. The loft area adds further versatility to this home, perfect for a home office, game area, home fitness area or room for an additional TV. You’ll also find a one-car garage, upstairs laundry, and durable finishes throughout. This corner unit offers extra privacy, a modern layout, and a convenient location—ready for you to move right in. Schedule your showing today!
Listing Agent
FUTURE HOME REALTY INC Brokerage Phone: 813-855-4982 License #3037235 Listed on: 05/30/2025

Townhouse Details
Home Type
- Townhome
Est. Annual Taxes
- $3,592
Year Built
- Built in 2020
Lot Details
- 2,816 Sq Ft Lot
- End Unit
- North Facing Home
- Vinyl Fence
HOA Fees
- $196 Monthly HOA Fees
Parking
- 1 Car Attached Garage
Home Design
- Bi-Level Home
- Slab Foundation
- Shingle Roof
- Block Exterior
- Stucco
Interior Spaces
- 1,785 Sq Ft Home
- High Ceiling
- Ceiling Fan
- Sliding Doors
- Great Room
- Family Room Off Kitchen
- Dining Room
- Loft
- Inside Utility
- Laundry on upper level
- Garden Views
Flooring
- Carpet
- Laminate
- Ceramic Tile
Bedrooms and Bathrooms
- 3 Bedrooms
- Primary Bedroom Upstairs
- Split Bedroom Floorplan
- En-Suite Bathroom
- Walk-In Closet
- Shower Only
Outdoor Features
- Covered Patio or Porch
Schools
- Kingswood Elementary School
- Rodgers Middle School
- Brandon High School
Utilities
- Central Heating and Cooling System
- Cable TV Available
Listing and Financial Details
- Visit Down Payment Resource Website
- Legal Lot and Block 23 / B6M-000
- Assessor Parcel Number U-10-30-20-B6M-000000-00023.0
Community Details
Overview
- Association fees include ground maintenance, sewer, trash, water
- Folio Association Management / Chris Steidel Association, Phone Number (813) 618-0099
- Retreat Condos
- Retreat Subdivision
- The community has rules related to deed restrictions
Pet Policy
- 2 Pets Allowed
- Dogs and Cats Allowed
Security
- Gated Community
Map
Home Values in the Area
Average Home Value in this Area
Tax History
| Year | Tax Paid | Tax Assessment Tax Assessment Total Assessment is a certain percentage of the fair market value that is determined by local assessors to be the total taxable value of land and additions on the property. | Land | Improvement |
|---|---|---|---|---|
| 2024 | $3,592 | $210,184 | -- | -- |
| 2023 | $3,454 | $204,062 | $0 | $0 |
| 2022 | $3,284 | $198,118 | $0 | $0 |
| 2021 | $3,247 | $192,348 | $19,130 | $173,218 |
| 2020 | $956 | $15,036 | $15,036 | $0 |
Property History
| Date | Event | Price | List to Sale | Price per Sq Ft | Prior Sale |
|---|---|---|---|---|---|
| 12/02/2025 12/02/25 | For Sale | $269,700 | 0.0% | $151 / Sq Ft | |
| 11/29/2025 11/29/25 | Off Market | $269,700 | -- | -- | |
| 10/15/2025 10/15/25 | Price Changed | $269,700 | -1.6% | $151 / Sq Ft | |
| 09/11/2025 09/11/25 | Price Changed | $274,000 | -1.8% | $154 / Sq Ft | |
| 07/29/2025 07/29/25 | Price Changed | $279,000 | -3.5% | $156 / Sq Ft | |
| 07/11/2025 07/11/25 | Price Changed | $289,000 | -3.3% | $162 / Sq Ft | |
| 05/30/2025 05/30/25 | For Sale | $299,000 | +35.9% | $168 / Sq Ft | |
| 03/16/2020 03/16/20 | Sold | $219,990 | -5.4% | $125 / Sq Ft | View Prior Sale |
| 11/01/2019 11/01/19 | Price Changed | $232,490 | +5.7% | $132 / Sq Ft | |
| 10/16/2019 10/16/19 | Price Changed | $219,990 | -5.4% | $125 / Sq Ft | |
| 08/30/2019 08/30/19 | Price Changed | $232,490 | -2.1% | $132 / Sq Ft | |
| 08/23/2019 08/23/19 | Price Changed | $237,490 | +2.2% | $135 / Sq Ft | |
| 08/15/2019 08/15/19 | Price Changed | $232,490 | -2.1% | $132 / Sq Ft | |
| 08/02/2019 08/02/19 | For Sale | $237,490 | -- | $135 / Sq Ft |
Purchase History
| Date | Type | Sale Price | Title Company |
|---|---|---|---|
| Special Warranty Deed | $219,990 | Dhi Title Of Florida Inc |
Mortgage History
| Date | Status | Loan Amount | Loan Type |
|---|---|---|---|
| Open | $215,916 | FHA |
Source: Stellar MLS
MLS Number: TB8390966
APN: U-10-30-20-B6M-000000-00023.0
- 3816 Vignoble Ln
- 604 Pine Forest Dr
- 617 Pine Forest Dr
- 1204 Davies Rd
- 902 Estelle Ave
- 3707 Coppertree Cir
- 931 Estelle Ave
- 943 Estelle Ave
- 939 Estelle Ave
- 802 Centerwood Ct
- 3918 Alafia Blvd
- 3701 Coppertree Cir
- 3908 Alafia Blvd
- 3602 Southview Ct
- 4111 Stonewood Dr
- 206 Wild Oak Dr
- 4115 Maywood Dr
- 4009 Forecast Dr
- 3617 Coppertree Cir
- 117 Camelot Ridge Dr
- 3816 Vignoble Ln
- 3809 Pinedale St
- 804 Greenbriar Dr
- 3385 Creekridge Rd
- 1417 Bloomingdale Trails Blvd
- 126 Bessemer Cir
- 205 Donatello Dr
- 1002 Creekridge Rd
- 5901 Erhardt Dr
- 3222 Las Brisas Dr
- 3005 S Kings Ave
- 3144 Bloomingdale Villas Ct
- 3206 Las Brisas Dr
- 11124 Great Neck Rd
- 11208 Delicate Rose Ct
- 519 Sweetleaf Dr
- 11109 Great Neck Rd
- 6222 Hadley Commons Dr
- 6910 Alafia Dr Unit D10
- 741 Providence Trace Cir
