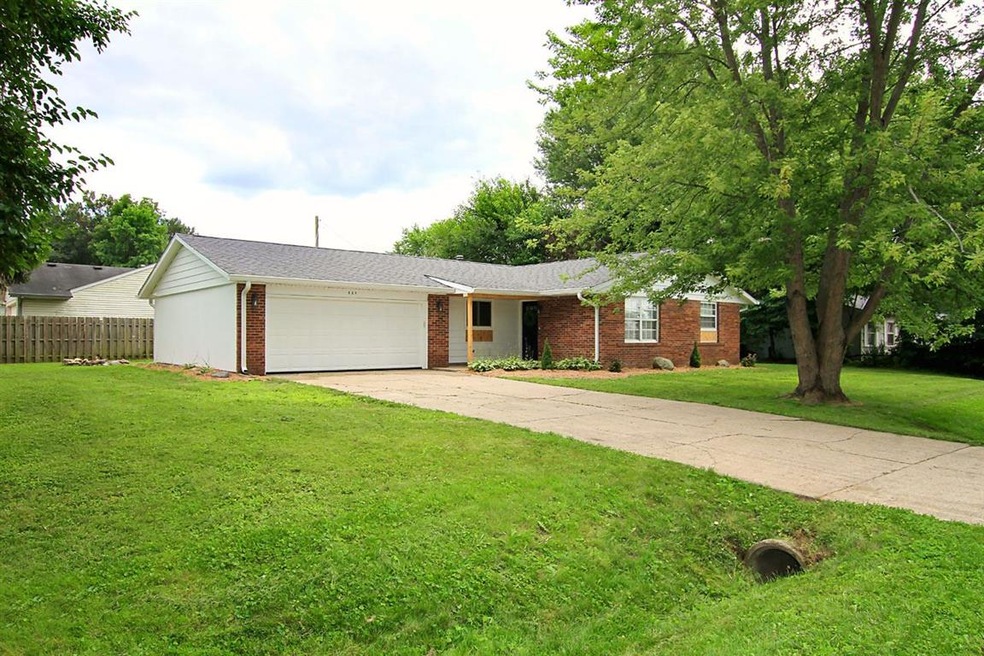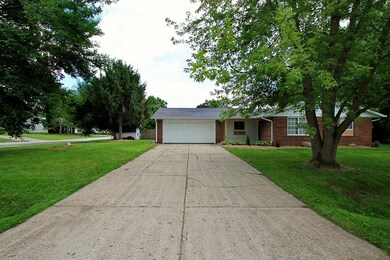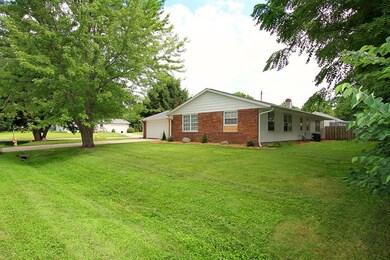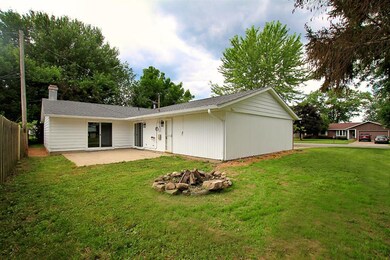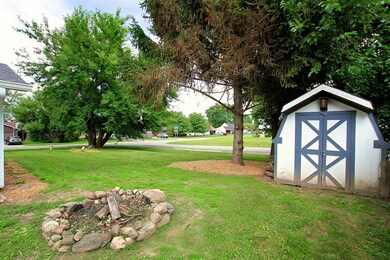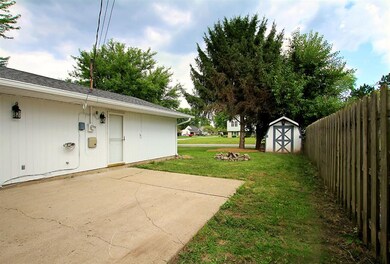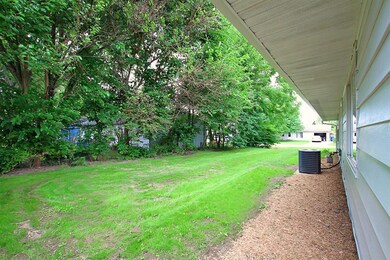
821 N Wagon Wheel Trail Lafayette, IN 47909
Estimated Value: $258,157 - $286,000
Highlights
- Primary Bedroom Suite
- Corner Lot
- Solid Surface Countertops
- Ranch Style House
- Great Room
- Community Fire Pit
About This Home
As of September 2020Welcome to 821 N Wagon Wheel! This newly remodeled home is located on the desired southside of Lafayette. As you enter the home you are greeted with a family room/den that features laminate floors throughout. The kitchen offers solid stone countertops, new stainless steel appliances, and a custom butcher block island, and white cabinets. This home also features an oversized great room with a wood burning fireplace and shiplap! 3 bedrooms and 2 baths finish out this home, with a custom shower in the master en suite and main hall bath. Many upgrades in the home including, a new roof, new a/c, new laminate flooring, new tile flooring and showers, new appliances, new lighting, new paint, and the list goes on!
Home Details
Home Type
- Single Family
Est. Annual Taxes
- $517
Year Built
- Built in 1975
Lot Details
- 10,454 Sq Ft Lot
- Lot Dimensions are 84 x 127
- Picket Fence
- Corner Lot
- Level Lot
Parking
- 2 Car Attached Garage
- Garage Door Opener
- Driveway
Home Design
- Ranch Style House
- Brick Exterior Construction
- Slab Foundation
- Asphalt Roof
- Metal Siding
Interior Spaces
- 1,760 Sq Ft Home
- Ceiling Fan
- Wood Burning Fireplace
- Great Room
- Formal Dining Room
- Fire and Smoke Detector
Kitchen
- Kitchen Island
- Solid Surface Countertops
- Disposal
Flooring
- Carpet
- Laminate
Bedrooms and Bathrooms
- 3 Bedrooms
- Primary Bedroom Suite
- 2 Full Bathrooms
- Bathtub with Shower
- Separate Shower
Laundry
- Laundry on main level
- Electric Dryer Hookup
Outdoor Features
- Patio
Schools
- Wea Ridge Elementary And Middle School
- Mc Cutcheon High School
Utilities
- Forced Air Heating and Cooling System
- Heating System Uses Gas
- Cable TV Available
Community Details
- Rolling Hills Subdivision
- Community Fire Pit
Listing and Financial Details
- Assessor Parcel Number 79-11-17-277-001.000-031
Ownership History
Purchase Details
Home Financials for this Owner
Home Financials are based on the most recent Mortgage that was taken out on this home.Purchase Details
Purchase Details
Home Financials for this Owner
Home Financials are based on the most recent Mortgage that was taken out on this home.Similar Homes in Lafayette, IN
Home Values in the Area
Average Home Value in this Area
Purchase History
| Date | Buyer | Sale Price | Title Company |
|---|---|---|---|
| Beddow Larry | -- | None Available | |
| Prestigious Inc | $98,000 | None Available | |
| Brutans Jordon D | -- | -- |
Mortgage History
| Date | Status | Borrower | Loan Amount |
|---|---|---|---|
| Open | Beddow Larry | $189,150 | |
| Closed | Beddow Kimberly | $189,150 | |
| Previous Owner | Brutans Jordon D | $89,645 |
Property History
| Date | Event | Price | Change | Sq Ft Price |
|---|---|---|---|---|
| 09/01/2020 09/01/20 | Sold | $195,000 | +2.7% | $111 / Sq Ft |
| 08/27/2020 08/27/20 | Pending | -- | -- | -- |
| 08/06/2020 08/06/20 | For Sale | $189,900 | 0.0% | $108 / Sq Ft |
| 08/05/2020 08/05/20 | Pending | -- | -- | -- |
| 08/05/2020 08/05/20 | For Sale | $189,900 | +108.0% | $108 / Sq Ft |
| 10/10/2014 10/10/14 | Sold | $91,300 | -8.7% | $52 / Sq Ft |
| 08/04/2014 08/04/14 | Pending | -- | -- | -- |
| 06/04/2014 06/04/14 | For Sale | $100,000 | -- | $57 / Sq Ft |
Tax History Compared to Growth
Tax History
| Year | Tax Paid | Tax Assessment Tax Assessment Total Assessment is a certain percentage of the fair market value that is determined by local assessors to be the total taxable value of land and additions on the property. | Land | Improvement |
|---|---|---|---|---|
| 2024 | $1,302 | $211,900 | $16,000 | $195,900 |
| 2023 | $1,296 | $194,100 | $16,000 | $178,100 |
| 2022 | $1,059 | $164,700 | $16,000 | $148,700 |
| 2021 | $850 | $141,200 | $16,000 | $125,200 |
| 2020 | $634 | $118,200 | $16,000 | $102,200 |
| 2019 | $523 | $109,100 | $16,000 | $93,100 |
| 2018 | $465 | $103,300 | $16,000 | $87,300 |
| 2017 | $446 | $100,400 | $16,000 | $84,400 |
| 2016 | $413 | $97,100 | $16,000 | $81,100 |
| 2014 | $406 | $92,700 | $16,000 | $76,700 |
| 2013 | $1,385 | $88,700 | $16,000 | $72,700 |
Agents Affiliated with this Home
-
Bethany Raney

Seller's Agent in 2020
Bethany Raney
F.C. Tucker/Shook
(765) 337-7312
93 Total Sales
-
Erik Moore

Buyer's Agent in 2020
Erik Moore
F.C. Tucker/Shook
(765) 404-0363
71 Total Sales
-
Scott Brown

Seller's Agent in 2014
Scott Brown
Keller Williams Lafayette
(765) 714-1971
80 Total Sales
-
Robyn Bower

Buyer's Agent in 2014
Robyn Bower
The Real Estate Agency
(765) 337-3960
216 Total Sales
Map
Source: Indiana Regional MLS
MLS Number: 202030450
APN: 79-11-17-277-001.000-031
- 4261 Stergen Dr
- 825 Red Oaks Ln
- 4151 Stergen Dr
- 3920 Pennypackers Mill Rd E
- 211 Mccutcheon Dr
- 1804 Canyon Creek Dr
- 214 Mccutcheon Dr
- 4665 S 150 E
- 4945 S 100 E
- 1611 Stonegate Cir
- 70 Mayflower Ct
- 1605 Waterstone Dr
- 1814 Abbotsbury Way
- 904 Brookridge Ct
- 3508 Waverly Dr
- 5138 Indigo Ave
- 1644 Sandstone Ct W
- 2120 Whisper Valley Dr
- 4154 Trees Dr
- 1800 E 430 S
- 821 N Wagon Wheel Trail
- 4406 Prairie Dog Rd
- 817 N Wagon Wheel Trail
- 4401 Prairie Dog Rd
- 813 N Wagon Wheel Trail
- 4410 Prairie Dog Rd
- 820 N Wagon Wheel Trail
- 26 Pecos Ct
- 816 N Wagon Wheel Trail
- 902 N Wagon Wheel Trail
- 4405 Prairie Dog Rd
- 812 N Wagon Wheel Trail
- 809 N Wagon Wheel Trail
- 909 N Wagon Wheel Trail
- 906 N Wagon Wheel Trail
- 808 N Wagon Wheel Trail
- 4409 Prairie Dog Rd
- 22 Pecos Ct
- 910 N Wagon Wheel Trail
- 4405 W Wagon Wheel Trail
