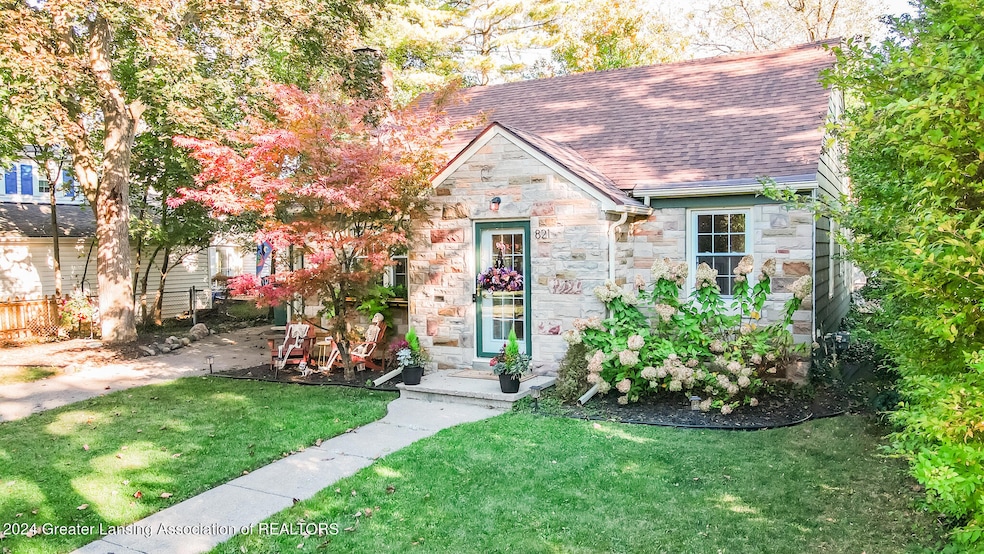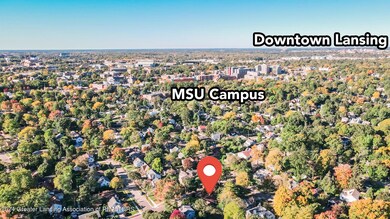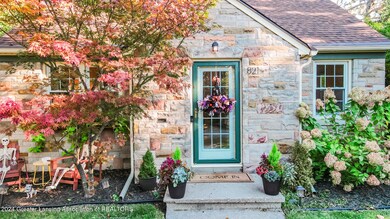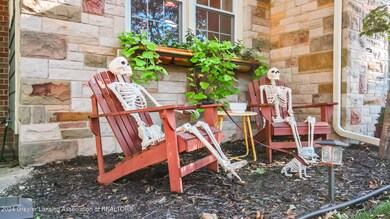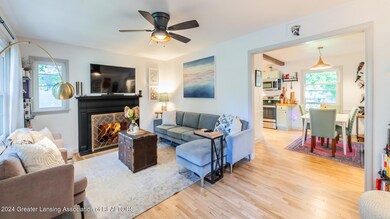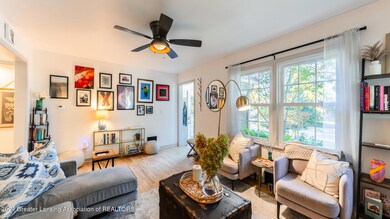
821 Snyder Rd East Lansing, MI 48823
Highlights
- Cape Cod Architecture
- Deck
- Wood Flooring
- Marble Elementary School Rated A-
- Wooded Lot
- Main Floor Primary Bedroom
About This Home
As of November 2024Welcome to Bailey Sub, in the heart of East Lansing. Walking distance to downtown East Lansing and Michigan State University. This cute, move in ready Cape Cod is waiting for a new owner. 3 Bedrooms, 1 full bath with Loads of Charm. As you enter the home you are greeted with the original oak hardwood floors, all refinished. Living room with wood burning fireplace and large windows overlooking the front yard, loads of natural light. The kitchen was recently remodeled and just so cool! Floating shelves, butcher block counter tops, stainless steel appliances. 2 bedrooms on the first floor and 1 large bedroom on the second floor. Loads of storage upstairs, walk in attic for your seasonal storage. The lower level is just waiting to be finished. Nice and dry. The backyard is just waiting for for summer barbeques and fall bonfires. Updates in the home include mechanicals, roof, and windows and lots of love.
Last Agent to Sell the Property
Coldwell Banker Professionals -Okemos License #6501128440

Home Details
Home Type
- Single Family
Est. Annual Taxes
- $6,004
Year Built
- Built in 1940
Lot Details
- 6,273 Sq Ft Lot
- Lot Dimensions are 65 x 99
- Wooded Lot
- Few Trees
- Back Yard Fenced and Front Yard
Parking
- 1 Car Attached Garage
- Garage Door Opener
Home Design
- Cape Cod Architecture
- Brick Exterior Construction
- Block Foundation
- Shingle Roof
- Aluminum Siding
- Stone Exterior Construction
Interior Spaces
- 1,319 Sq Ft Home
- 2-Story Property
- Wood Burning Fireplace
- Living Room
- Dining Room
- Wood Flooring
Kitchen
- Oven
- Range
- Microwave
- Dishwasher
- Disposal
Bedrooms and Bathrooms
- 3 Bedrooms
- Primary Bedroom on Main
- 1 Full Bathroom
Laundry
- Dryer
- Washer
Basement
- Basement Fills Entire Space Under The House
- Laundry in Basement
Outdoor Features
- Deck
- Porch
Location
- City Lot
Schools
- Marble Elementary School
Utilities
- Central Heating and Cooling System
- 100 Amp Service
- High Speed Internet
- Cable TV Available
Community Details
- Strathmore Subdivision
Ownership History
Purchase Details
Home Financials for this Owner
Home Financials are based on the most recent Mortgage that was taken out on this home.Purchase Details
Home Financials for this Owner
Home Financials are based on the most recent Mortgage that was taken out on this home.Purchase Details
Purchase Details
Purchase Details
Home Financials for this Owner
Home Financials are based on the most recent Mortgage that was taken out on this home.Purchase Details
Home Financials for this Owner
Home Financials are based on the most recent Mortgage that was taken out on this home.Purchase Details
Home Financials for this Owner
Home Financials are based on the most recent Mortgage that was taken out on this home.Purchase Details
Purchase Details
Purchase Details
Map
Similar Homes in East Lansing, MI
Home Values in the Area
Average Home Value in this Area
Purchase History
| Date | Type | Sale Price | Title Company |
|---|---|---|---|
| Warranty Deed | $301,900 | None Listed On Document | |
| Warranty Deed | $240,000 | Liberty Title | |
| Warranty Deed | $195,000 | Liberty Title | |
| Interfamily Deed Transfer | -- | None Available | |
| Warranty Deed | $168,000 | Devon Title | |
| Warranty Deed | $164,900 | Devon Title | |
| Land Contract | $164,900 | -- | |
| Warranty Deed | $164,900 | Transnation Title | |
| Deed | $128,900 | -- | |
| Deed | $95,000 | -- | |
| Deed | $66,500 | -- |
Mortgage History
| Date | Status | Loan Amount | Loan Type |
|---|---|---|---|
| Open | $286,805 | New Conventional | |
| Previous Owner | $216,000 | New Conventional | |
| Previous Owner | $122,500 | New Conventional | |
| Previous Owner | $159,600 | Purchase Money Mortgage | |
| Previous Owner | $164,900 | Seller Take Back |
Property History
| Date | Event | Price | Change | Sq Ft Price |
|---|---|---|---|---|
| 11/22/2024 11/22/24 | Sold | $301,900 | -11.2% | $229 / Sq Ft |
| 11/20/2024 11/20/24 | Pending | -- | -- | -- |
| 10/08/2024 10/08/24 | For Sale | $339,900 | -- | $258 / Sq Ft |
Tax History
| Year | Tax Paid | Tax Assessment Tax Assessment Total Assessment is a certain percentage of the fair market value that is determined by local assessors to be the total taxable value of land and additions on the property. | Land | Improvement |
|---|---|---|---|---|
| 2024 | $51 | $116,600 | $32,400 | $84,200 |
| 2023 | $5,761 | $108,000 | $30,000 | $78,000 |
| 2022 | $5,520 | $99,400 | $26,100 | $73,300 |
| 2021 | $5,294 | $93,900 | $24,200 | $69,700 |
| 2020 | $4,038 | $82,400 | $22,500 | $59,900 |
| 2019 | $3,872 | $79,000 | $22,300 | $56,700 |
| 2018 | $4,234 | $77,400 | $22,700 | $54,700 |
| 2017 | $4,065 | $75,500 | $21,600 | $53,900 |
| 2016 | -- | $74,300 | $22,000 | $52,300 |
| 2015 | -- | $70,000 | $41,993 | $28,007 |
| 2014 | -- | $65,200 | $41,410 | $23,790 |
Source: Greater Lansing Association of Realtors®
MLS Number: 284065
APN: 20-02-18-201-010
- 1124 Burcham Dr
- 420 Bailey St
- 527 Beech St
- 600 Albert Ave Unit 320
- 508 Lexington Ave
- 254 Ridge Rd
- 1130 Old Hickory Ln
- 220 Mac Ave Unit 212
- 954 Delridge Rd
- 1424 Cedarhill Dr
- 1653 Melrose Ave
- 1555 Ridgewood Dr
- 1626 Ann St
- 645 Evergreen Ave
- 683 Moorland Dr
- 539 Sunset Ln
- 1556 Greencrest Ave
- 1609 Haslett Rd
- 1833 Burrwood Cir Unit 23
- 915 Applegate Ln
