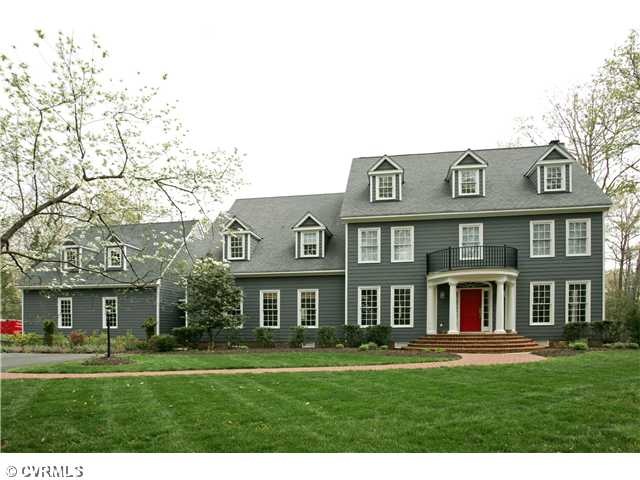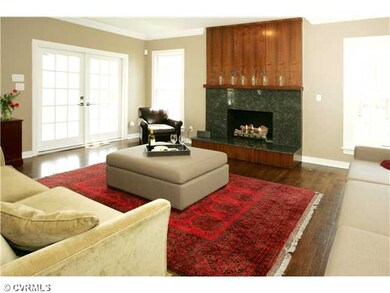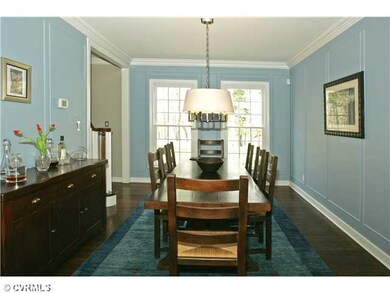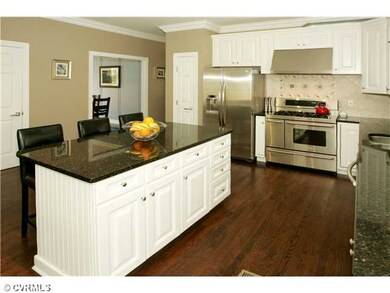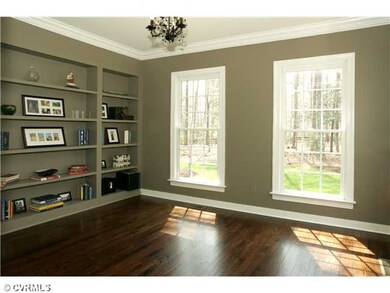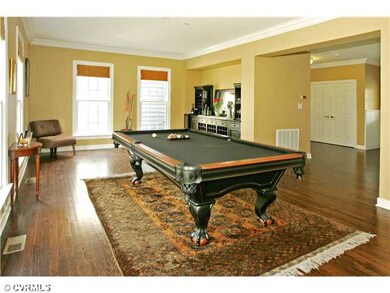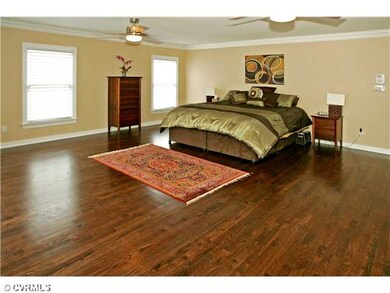
821 Summit Ct Manakin Sabot, VA 23103
Manakin-Sabot NeighborhoodHighlights
- Wood Flooring
- Goochland High School Rated A-
- Zoned Heating and Cooling
About This Home
As of May 2024This classic colonial surprises with a modern floor plan for today's lifestyle accented by luxurious & contemporary finishes. The casual family spaces include a connected gourmet kitchen & living room with chef's pantry & ultra chic gas fireplace. French doors open to the covered porch that overlooks a sparkling pool & lawn area on 4 wooded acres. Mud room & rear hall connects to the rear yard & friend's entry with closets for storage & is ideal for dogs. A media room with theatre seating is above the attached garage. The master suite is highlighted by a marble master bath with designer appointments. The 3rd floor makes an ideal playroom or home office. Hardwoods on 1st & 2nd levels, high ceilings, designer lighting & window coverings.
Last Agent to Sell the Property
Long & Foster REALTORS License #0225079431 Listed on: 03/29/2012

Home Details
Home Type
- Single Family
Est. Annual Taxes
- $5,806
Year Built
- 2000
Home Design
- Dimensional Roof
- Composition Roof
Interior Spaces
- Property has 2.5 Levels
Flooring
- Wood
- Ceramic Tile
Bedrooms and Bathrooms
- 4 Bedrooms
- 3 Full Bathrooms
Utilities
- Zoned Heating and Cooling
- Conventional Septic
Listing and Financial Details
- Assessor Parcel Number 62-34-0-9-0
Ownership History
Purchase Details
Home Financials for this Owner
Home Financials are based on the most recent Mortgage that was taken out on this home.Purchase Details
Home Financials for this Owner
Home Financials are based on the most recent Mortgage that was taken out on this home.Purchase Details
Home Financials for this Owner
Home Financials are based on the most recent Mortgage that was taken out on this home.Purchase Details
Home Financials for this Owner
Home Financials are based on the most recent Mortgage that was taken out on this home.Similar Homes in Manakin Sabot, VA
Home Values in the Area
Average Home Value in this Area
Purchase History
| Date | Type | Sale Price | Title Company |
|---|---|---|---|
| Bargain Sale Deed | $1,295,000 | First American Title | |
| Warranty Deed | $725,000 | -- | |
| Bargain Sale Deed | $650,000 | None Available | |
| Bargain Sale Deed | $880,000 | None Available |
Mortgage History
| Date | Status | Loan Amount | Loan Type |
|---|---|---|---|
| Previous Owner | $535,900 | New Conventional | |
| Previous Owner | $520,000 | New Conventional | |
| Previous Owner | $54,000 | Unknown | |
| Previous Owner | $650,000 | New Conventional | |
| Previous Owner | $650,000 | New Conventional |
Property History
| Date | Event | Price | Change | Sq Ft Price |
|---|---|---|---|---|
| 05/17/2024 05/17/24 | Sold | $1,295,000 | 0.0% | $253 / Sq Ft |
| 04/18/2024 04/18/24 | Pending | -- | -- | -- |
| 04/08/2024 04/08/24 | For Sale | $1,295,000 | +78.6% | $253 / Sq Ft |
| 06/01/2012 06/01/12 | Sold | $725,000 | -3.2% | $146 / Sq Ft |
| 04/13/2012 04/13/12 | Pending | -- | -- | -- |
| 03/29/2012 03/29/12 | For Sale | $749,000 | -- | $150 / Sq Ft |
Tax History Compared to Growth
Tax History
| Year | Tax Paid | Tax Assessment Tax Assessment Total Assessment is a certain percentage of the fair market value that is determined by local assessors to be the total taxable value of land and additions on the property. | Land | Improvement |
|---|---|---|---|---|
| 2024 | $5,806 | $1,095,500 | $315,400 | $780,100 |
| 2023 | $5,493 | $1,036,400 | $286,900 | $749,500 |
| 2022 | $4,905 | $925,400 | $261,300 | $664,100 |
| 2021 | $4,523 | $853,400 | $237,500 | $615,900 |
| 2020 | $4,215 | $828,100 | $221,400 | $606,700 |
| 2019 | $4,215 | $795,300 | $210,900 | $584,400 |
| 2018 | $3,950 | $710,900 | $209,000 | $501,900 |
| 2017 | $3,853 | $729,300 | $204,300 | $525,000 |
| 2016 | $1,920 | $724,500 | $199,500 | $525,000 |
| 2015 | $3,843 | $725,000 | $200,000 | $525,000 |
| 2014 | -- | $703,600 | $200,000 | $503,600 |
Agents Affiliated with this Home
-
Pam Diemer

Seller's Agent in 2024
Pam Diemer
Long & Foster
(804) 241-3347
51 in this area
140 Total Sales
-
Michelle Ferguson

Buyer's Agent in 2024
Michelle Ferguson
Long & Foster
(804) 399-8479
4 in this area
45 Total Sales
Map
Source: Central Virginia Regional MLS
MLS Number: 1208161
APN: 62-34-9
- 714 Big Woods Place
- 760 Oak Spring Ln
- 328 Perrow Ln
- 923 Merchant Lee Place
- 423 Elm Creek Dr
- 405 Elm Creek Dr
- 800 Merchant Lee Ct
- 443 Wood Acres Rd
- 108 Holly Dr
- 508 Jefferson Hill Way
- 547 River Rd W
- 850 Elmslie Ln
- 1404 Goldcrest Dr
- 1402 Goldcrest Dr
- 1505 Winter Wren Ct
- 1503 Winter Wren Ct
- 1501 Winter Wren Ct
- 1202 Lark Perch Ct
- 1207 Long Perch Ct
- 1109 Oriole Landing Ln
