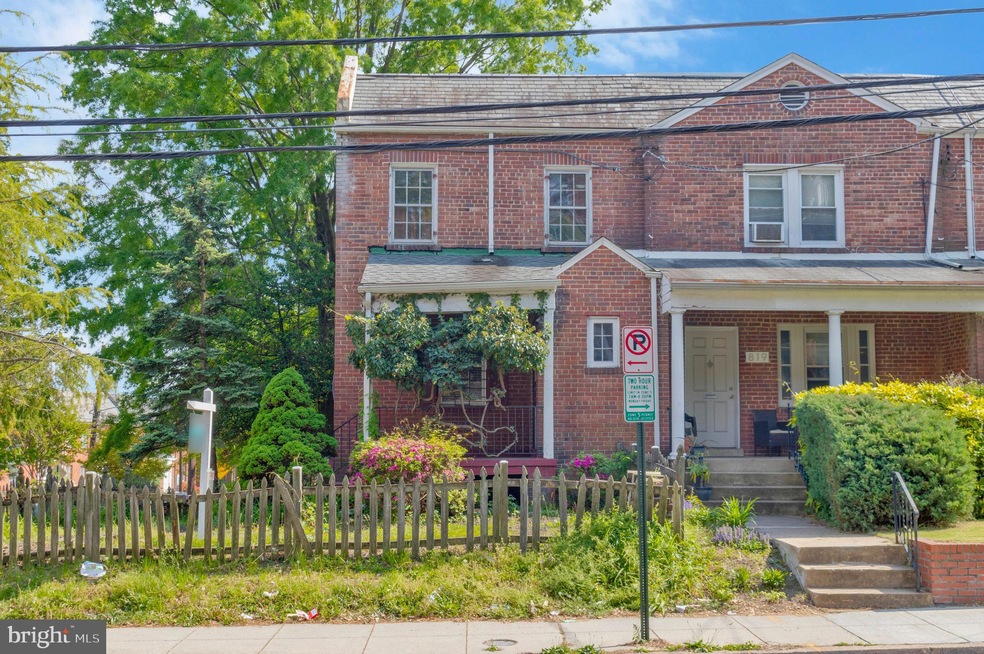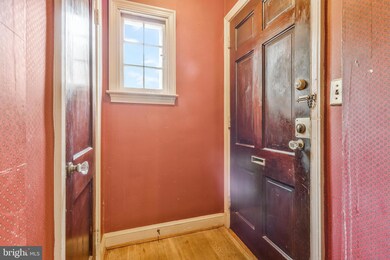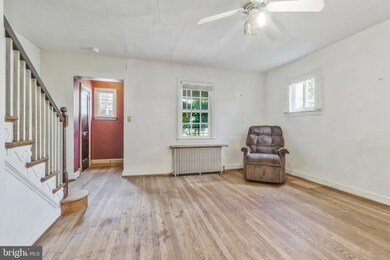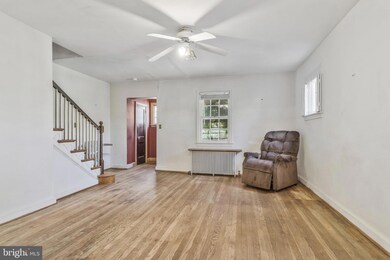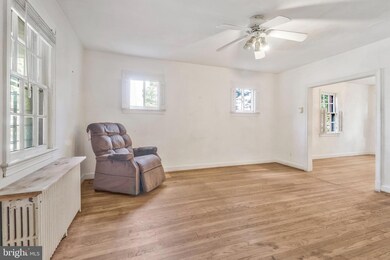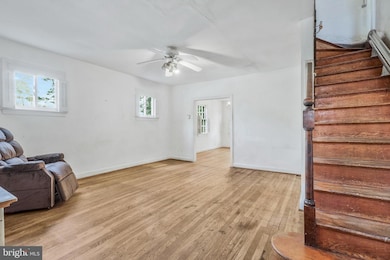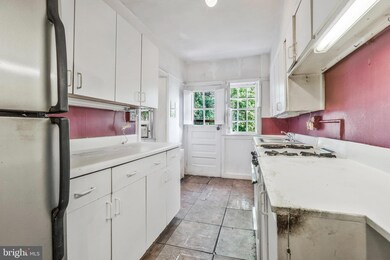
821 Taylor St NE Washington, DC 20017
Brookland NeighborhoodHighlights
- Recreation Room
- No HOA
- Dining Room
- Traditional Architecture
- Living Room
- Hot Water Heating System
About This Home
As of July 2025A touch of TLC will restore this home to its original beauty! Amazing opportunity to build sweat equity and live in a vibrant neighborhood that has it all – metro accessible, a community atmosphere, and a lively food and art scene. This classic DC rowhouse is a 12 minute walk the Brookland-CUA Metro, and also within walking distance of popular restaurants and shops along Monroe St and 12th St NE. Catholic University is .5 mile away. Bring your vision to this 3-level, 3-bedroom, 2-bath, solid all brick home. The front of the home is classic with a welcoming front porch. As you enter the home, you’re greeted by a cozy foyer. The main level features a large, sunny Living Room, connected to the Dining Room and Kitchen. The Kitchen has access to the backyard. The upper level features 3 bedrooms and a Full Bath. Hardwood floors on the main and upper level just needs a little shine to sparkle again. The Basement has a 2 large recreational areas , a 2nd kitchen, Full Bath and also has walk-up access to the backyard. The large backyard provides room for outdoor relaxation and a dedicated parking space for 1 or 2 cars, however, there is plenty of street parking available. This corner home offers privacy and space to stretch out. There is not a better canvas to work with than this classic home in such an amazing location. This home is ready for your renovation and based on recent neighborhood sales, renovated comps have sold in the mid 700s. Home is offered strictly AS IS.
Townhouse Details
Home Type
- Townhome
Est. Annual Taxes
- $1,574
Year Built
- Built in 1939
Lot Details
- 3,283 Sq Ft Lot
Home Design
- Traditional Architecture
- Brick Exterior Construction
- Block Foundation
Interior Spaces
- Property has 3 Levels
- Living Room
- Dining Room
- Recreation Room
- Stacked Washer and Dryer
Kitchen
- Gas Oven or Range
- <<microwave>>
Bedrooms and Bathrooms
- 3 Bedrooms
Finished Basement
- Heated Basement
- Walk-Up Access
- Connecting Stairway
- Rear Basement Entry
- Laundry in Basement
- Basement with some natural light
Parking
- 2 Parking Spaces
- On-Street Parking
Schools
- Bunker Hill Elementary School
- Brookland Middle School
- Dunbar High School
Utilities
- Window Unit Cooling System
- Hot Water Heating System
- Natural Gas Water Heater
Community Details
- No Home Owners Association
- Brookland Subdivision
Listing and Financial Details
- Tax Lot 40
- Assessor Parcel Number 3816//0040
Ownership History
Purchase Details
Home Financials for this Owner
Home Financials are based on the most recent Mortgage that was taken out on this home.Purchase Details
Similar Homes in Washington, DC
Home Values in the Area
Average Home Value in this Area
Purchase History
| Date | Type | Sale Price | Title Company |
|---|---|---|---|
| Deed | $500,000 | Champion Title & Settlements | |
| Quit Claim Deed | -- | -- |
Mortgage History
| Date | Status | Loan Amount | Loan Type |
|---|---|---|---|
| Open | $475,000 | New Conventional | |
| Previous Owner | $130,050 | New Conventional | |
| Previous Owner | $130,450 | New Conventional |
Property History
| Date | Event | Price | Change | Sq Ft Price |
|---|---|---|---|---|
| 07/10/2025 07/10/25 | Sold | $699,000 | 0.0% | $392 / Sq Ft |
| 05/17/2025 05/17/25 | Price Changed | $699,000 | -6.7% | $392 / Sq Ft |
| 04/18/2025 04/18/25 | Price Changed | $749,000 | -4.6% | $421 / Sq Ft |
| 04/05/2025 04/05/25 | For Sale | $785,000 | +57.0% | $441 / Sq Ft |
| 05/20/2024 05/20/24 | Sold | $500,000 | 0.0% | $311 / Sq Ft |
| 05/05/2024 05/05/24 | Pending | -- | -- | -- |
| 05/02/2024 05/02/24 | For Sale | $500,000 | 0.0% | $311 / Sq Ft |
| 04/29/2024 04/29/24 | Off Market | $500,000 | -- | -- |
Tax History Compared to Growth
Tax History
| Year | Tax Paid | Tax Assessment Tax Assessment Total Assessment is a certain percentage of the fair market value that is determined by local assessors to be the total taxable value of land and additions on the property. | Land | Improvement |
|---|---|---|---|---|
| 2024 | $1,602 | $571,460 | $378,920 | $192,540 |
| 2023 | $1,583 | $550,960 | $369,570 | $181,390 |
| 2022 | $1,574 | $495,230 | $330,170 | $165,060 |
| 2021 | $1,509 | $479,450 | $325,310 | $154,140 |
| 2020 | $1,440 | $462,980 | $313,490 | $149,490 |
| 2019 | $1,374 | $440,700 | $295,930 | $144,770 |
| 2018 | $1,315 | $418,950 | $0 | $0 |
| 2017 | $1,199 | $400,120 | $0 | $0 |
| 2016 | $1,093 | $350,380 | $0 | $0 |
| 2015 | $995 | $331,980 | $0 | $0 |
| 2014 | $909 | $284,170 | $0 | $0 |
Agents Affiliated with this Home
-
Thomas Hennerty

Seller's Agent in 2025
Thomas Hennerty
NetRealtyNow.com, LLC
(844) 282-0702
1 in this area
1,032 Total Sales
-
David Smith

Buyer's Agent in 2025
David Smith
Coldwell Banker (NRT-Southeast-MidAtlantic)
(540) 398-7975
1 in this area
249 Total Sales
-
Deirdre Vo

Seller's Agent in 2024
Deirdre Vo
Samson Properties
(703) 937-7340
1 in this area
89 Total Sales
-
Thien-Kim Le

Buyer's Agent in 2024
Thien-Kim Le
Samson Properties
(703) 863-2428
1 in this area
114 Total Sales
Map
Source: Bright MLS
MLS Number: DCDC2135090
APN: 3816-0040
- 820 Taylor St NE
- 4019 9th St NE Unit 3
- 901 Varnum St NE
- 4021 7th St NE
- 4362 Varnum Place NE
- 4032 7th St NE
- 3927 7th St NE
- 4308 Varnum Place NE
- 705 Quincy St NE Unit 4D
- 705 Quincy St NE Unit 2
- 705 Quincy St NE Unit 3
- 907 Perry Place NE
- 1227 Michigan Ave NE
- 1055 Michigan Ave NE Unit 1055
- 1227 Wynton Place NE
- 4204 13th Place NE
- 1323 Shepherd St NE
- 1210 Perry St NE Unit 201
- 1031 Michigan Ave NE Unit 203
- 4414 13th Place NE
