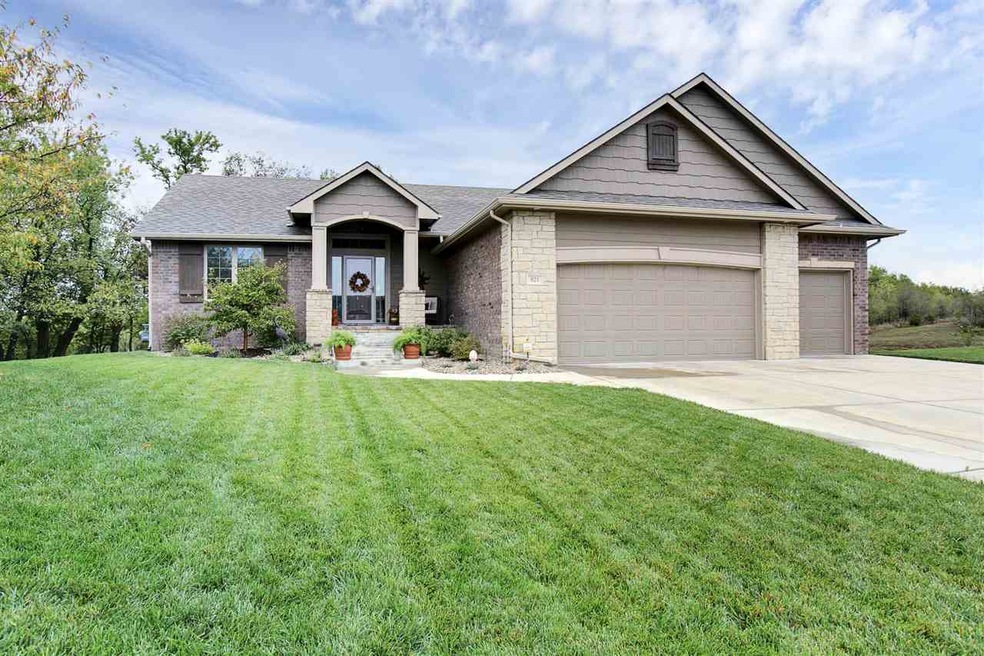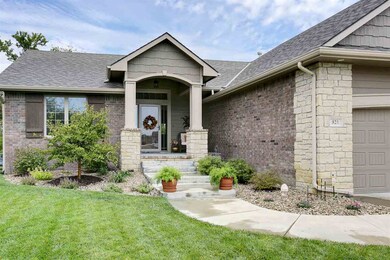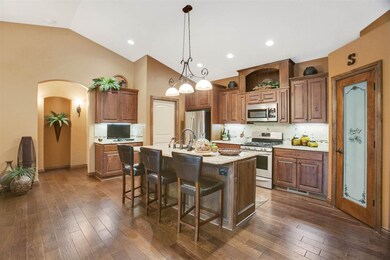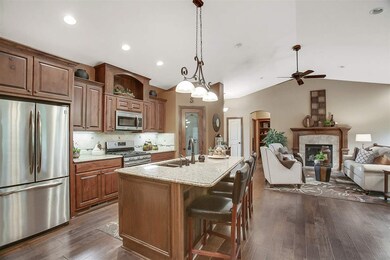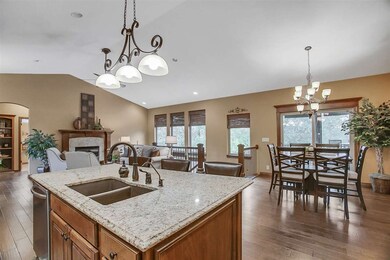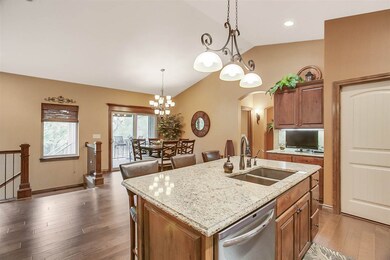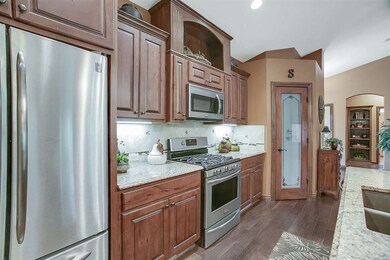
821 W Verona Ct Andover, KS 67002
Estimated Value: $239,000 - $447,000
Highlights
- Community Lake
- Covered Deck
- Family Room with Fireplace
- Prairie Creek Elementary School Rated A
- Contemporary Architecture
- Wooded Lot
About This Home
As of April 2018Beautiful home on a quiet cul-de-sac. The backyard offers privacy for dining, entertainment, or just enjoying the tree lined lot. You can expand your outdoor living in this country like setting on either the screened in deck or the 16' X 18' patio.The main floor open concept features wood floors in the kitchen, living room, dining area, pantry, entry, and hallways. There is also granite throughout, vaulted ceilings, a kitchen island, and a gas fireplace with hearth. The lower level has a wet bar and an 18' custom built entertainment center. This home has R38 insulation in the ceiling, insulated garage walls and doors, and storm doors. - BEST of All - Buy this home and you will receive 2 years of tax rebates valued at nearly $6,000 !!
Last Agent to Sell the Property
Kansas Real Estate Professionals License #00054219 Listed on: 02/19/2018
Home Details
Home Type
- Single Family
Est. Annual Taxes
- $5,605
Year Built
- Built in 2013
Lot Details
- 0.38 Acre Lot
- Cul-De-Sac
- Sprinkler System
- Wooded Lot
HOA Fees
- $28 Monthly HOA Fees
Home Design
- Contemporary Architecture
- Frame Construction
- Composition Roof
- Masonry
Interior Spaces
- 1-Story Property
- Wet Bar
- Vaulted Ceiling
- Ceiling Fan
- Multiple Fireplaces
- Fireplace With Gas Starter
- Window Treatments
- Family Room with Fireplace
- Living Room with Fireplace
- Formal Dining Room
- Wood Flooring
- Storm Windows
Kitchen
- Breakfast Bar
- Oven or Range
- Plumbed For Gas In Kitchen
- Microwave
- Dishwasher
- Kitchen Island
- Disposal
Bedrooms and Bathrooms
- 4 Bedrooms
- Split Bedroom Floorplan
- Walk-In Closet
- 3 Full Bathrooms
- Dual Vanity Sinks in Primary Bathroom
- Separate Shower in Primary Bathroom
Laundry
- Laundry on main level
- 220 Volts In Laundry
Finished Basement
- Walk-Out Basement
- Basement Fills Entire Space Under The House
- Bedroom in Basement
- Finished Basement Bathroom
- Basement Storage
Parking
- 3 Car Attached Garage
- Garage Door Opener
Outdoor Features
- Covered Deck
- Patio
- Outdoor Storage
- Rain Gutters
Schools
- Prairie Creek Elementary School
- Andover Central Middle School
- Andover Central High School
Utilities
- Forced Air Heating and Cooling System
- Heating System Uses Gas
- Private Water Source
Community Details
- Association fees include gen. upkeep for common ar
- $150 HOA Transfer Fee
- Winchester Estates Subdivision
- Community Lake
- Greenbelt
Listing and Financial Details
- Assessor Parcel Number 20015-309-31-0-40-10-010.00
Ownership History
Purchase Details
Home Financials for this Owner
Home Financials are based on the most recent Mortgage that was taken out on this home.Purchase Details
Similar Homes in the area
Home Values in the Area
Average Home Value in this Area
Purchase History
| Date | Buyer | Sale Price | Title Company |
|---|---|---|---|
| Bui Tan H | -- | Security 1St Title | |
| Schneider Ronald R | -- | -- |
Mortgage History
| Date | Status | Borrower | Loan Amount |
|---|---|---|---|
| Open | Bui Tan H | $203,000 |
Property History
| Date | Event | Price | Change | Sq Ft Price |
|---|---|---|---|---|
| 04/23/2018 04/23/18 | Sold | -- | -- | -- |
| 04/08/2018 04/08/18 | Pending | -- | -- | -- |
| 03/19/2018 03/19/18 | For Sale | $309,900 | 0.0% | $106 / Sq Ft |
| 03/16/2018 03/16/18 | Pending | -- | -- | -- |
| 03/09/2018 03/09/18 | Price Changed | $309,900 | -1.6% | $106 / Sq Ft |
| 02/19/2018 02/19/18 | For Sale | $314,900 | -- | $108 / Sq Ft |
Tax History Compared to Growth
Tax History
| Year | Tax Paid | Tax Assessment Tax Assessment Total Assessment is a certain percentage of the fair market value that is determined by local assessors to be the total taxable value of land and additions on the property. | Land | Improvement |
|---|---|---|---|---|
| 2024 | $83 | $55,085 | $2,972 | $52,113 |
| 2023 | $7,926 | $52,475 | $2,972 | $49,503 |
| 2022 | $0 | $42,922 | $2,655 | $40,267 |
| 2021 | $5,736 | $37,223 | $2,655 | $34,568 |
| 2020 | $7,852 | $36,041 | $2,655 | $33,386 |
| 2019 | $7,742 | $35,009 | $2,655 | $32,354 |
| 2018 | $7,809 | $35,431 | $2,655 | $32,776 |
| 2017 | $7,812 | $35,432 | $2,276 | $33,156 |
| 2014 | -- | $291,800 | $19,790 | $272,010 |
Agents Affiliated with this Home
-
KIM SMITH-MARTIN

Seller's Agent in 2018
KIM SMITH-MARTIN
Kansas Real Estate Professionals
(316) 806-8060
17 in this area
36 Total Sales
-
Andy Nguyen

Buyer's Agent in 2018
Andy Nguyen
RE/MAX Associates
(888) 634-1313
1 in this area
117 Total Sales
Map
Source: South Central Kansas MLS
MLS Number: 547235
APN: 309-31-0-40-10-010-00-0
- 2340 S Mckenzie Ct
- 2342 S Nicole St
- 219 W Waterford Ct
- 219 E Pine Meadow Ct
- 15806 E Woodcreek St
- 1542 S Meadowhaven St
- 1522 S Andover Rd
- 607 Aspen Creek Ct
- 103 E Prairie Point Ct
- 1022 E Flint Hills National Pkwy
- 15206 E Sweetgum Ct
- 1033 E Flint Hills National Pkwy
- 1036 E Flint Hills National Pkwy
- 1101 E Flint Hills National Pkwy
- 1305 E Flint Hills National Pkwy
- 1219 E Flint Hills National Pkwy
- 1133 E Flint Hills National Pkwy
- 1116 E Flint Hills National Pkwy
- 1304 E Flint Hills National Pkwy
- 1402 E Bluesage Ct
- 821 W Verona Ct
- 825 W Verona Ct
- 819 W Verona Ct
- 817 W Verona Ct
- 822 W Verona Ct
- 818 W Verona Ct
- 815 W Verona Ct
- 813 W Verona Ct
- 806 W Verona Ct
- 2307 S Vintage Dr
- 2313 S Vintage Dr
- 2319 S Vintage Dr
- 2301 S Vintage Dr
- 2241 S Vintage Dr
- 720 W Verona Ct
- 2239 S Vintage Dr
- 811 W Verona Ct
- 807 W Verona Ct
- 801 W Verona Ct
- 708 W Tuscany Dr
