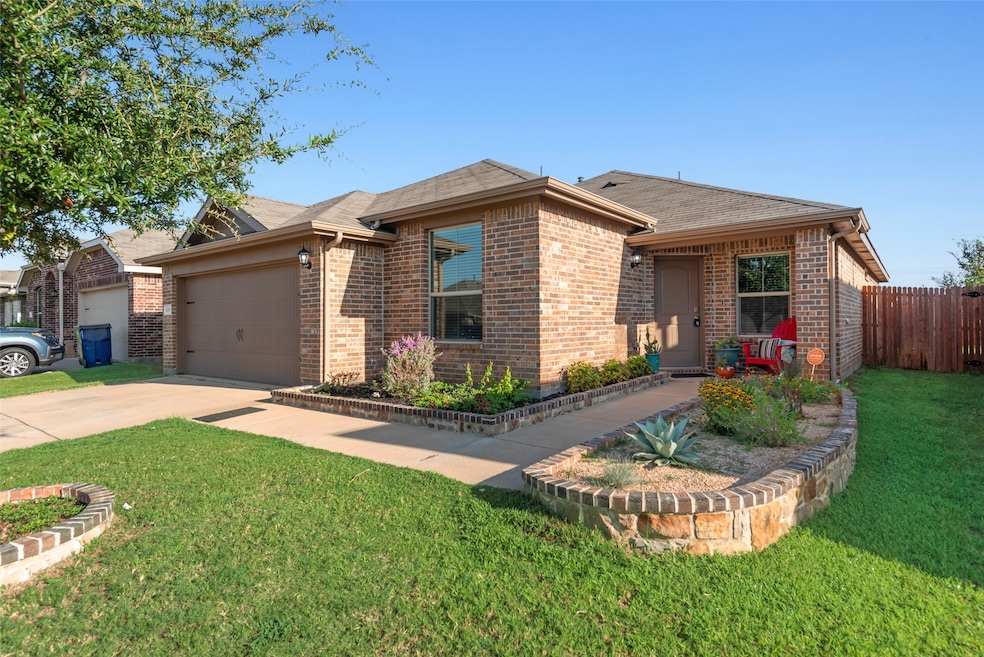821 Walls Blvd Crowley, TX 76036
Estimated payment $2,196/month
Highlights
- Outdoor Pool
- Traditional Architecture
- 2 Car Attached Garage
- Open Floorplan
- Granite Countertops
- Eat-In Kitchen
About This Home
Wow!! Great Price on this absolutely gorgeous dollhouse with all the extras! Beautifully remodeled with new neutral paint through out, new carpet, and new ceiling fans! Pretty curb appeal, new landscaping and a sprinkler system! Light, bright and beautiful home with high ceilings and plenty of windows for lots of natural light! Large and lovely family home with 4 bedrooms plus an office or study that is perfect for working from home! **ALL THIS FOR ONLY $158 PER SQUARE FOOT!!** Almost 1900 square feet! Beautiful chef's kitchen with granite countertops, stainless steel gas range, stainless steel built in microwave, side by side fridge, and granite breakfast bar! Plenty of cabinets and counter top space plus a pantry! Pretty, open concept kitchen opens to large living area with new paint, new carpet and new ceiling fan! Separate dining area has large window overlooking pretty back yard! Large master bedroom has lofted ceilings and has pretty new paint, neutral paint, and new ceiling fan! Large master bath has pretty ceramic tile, two sinks, and a walk in closet! Pretty ceramic tile in the entry, hallways, laundry and 3 bedrooms for easy maintenance. Large, separate laundry room! Custom blinds on all windows! Gas range, refrigerator and washer and dryer stay with house with acceptable offer! Enjoy your morning coffee on your new pretty front porch or enjoy your ice tea on your new back porch that is great for relaxing or for barbecues! All this plus a great, well kept neighborhood with a swimming pool, club house, volleyball court, and access to walking trails!! Just 12 minutes to al the shopping and restaurants on Hulen! 20 minutes to downtown Fort Worth and all the fun the Fort Worth Stockyards has to offer!! This is a beautiful move in ready house at a tremendous price!!
Listing Agent
Able Realty Brokerage Phone: 817-921-4550 License #0181752 Listed on: 08/22/2025
Home Details
Home Type
- Single Family
Est. Annual Taxes
- $7,473
Year Built
- Built in 2019
HOA Fees
- $29 Monthly HOA Fees
Parking
- 2 Car Attached Garage
- Front Facing Garage
- Multiple Garage Doors
Home Design
- Traditional Architecture
- Brick Exterior Construction
- Slab Foundation
- Composition Roof
Interior Spaces
- 1,837 Sq Ft Home
- 1-Story Property
- Open Floorplan
- Ceiling Fan
- Decorative Lighting
Kitchen
- Eat-In Kitchen
- Gas Range
- Microwave
- Dishwasher
- Granite Countertops
- Disposal
Flooring
- Carpet
- Ceramic Tile
Bedrooms and Bathrooms
- 4 Bedrooms
- Walk-In Closet
- 2 Full Bathrooms
Laundry
- Laundry Room
- Dryer
- Washer
Schools
- Sidney H Poynter Elementary School
- Crowley High School
Utilities
- Central Heating and Cooling System
- Cable TV Available
Additional Features
- Outdoor Pool
- 5,489 Sq Ft Lot
Community Details
- Association fees include all facilities, ground maintenance
- Crescent Springs Ranch Association
- Crescent Spgs Ranch Ph 4 Subdivision
Listing and Financial Details
- Legal Lot and Block 23 / Y
- Assessor Parcel Number 42422637
Map
Home Values in the Area
Average Home Value in this Area
Tax History
| Year | Tax Paid | Tax Assessment Tax Assessment Total Assessment is a certain percentage of the fair market value that is determined by local assessors to be the total taxable value of land and additions on the property. | Land | Improvement |
|---|---|---|---|---|
| 2025 | $7,473 | $318,555 | $60,000 | $258,555 |
| 2024 | $7,473 | $318,555 | $60,000 | $258,555 |
| 2023 | $7,897 | $335,521 | $50,000 | $285,521 |
| 2022 | $7,823 | $293,373 | $50,000 | $243,373 |
| 2021 | $6,694 | $236,685 | $50,000 | $186,685 |
| 2020 | $6,388 | $225,001 | $50,000 | $175,001 |
| 2019 | $1,100 | $37,000 | $37,000 | $0 |
Property History
| Date | Event | Price | Change | Sq Ft Price |
|---|---|---|---|---|
| 09/01/2025 09/01/25 | Pending | -- | -- | -- |
| 08/22/2025 08/22/25 | For Sale | $289,900 | -- | $158 / Sq Ft |
Purchase History
| Date | Type | Sale Price | Title Company |
|---|---|---|---|
| Warranty Deed | -- | None Listed On Document | |
| Special Warranty Deed | -- | Prima Title Llc | |
| Vendors Lien | -- | Dhi |
Mortgage History
| Date | Status | Loan Amount | Loan Type |
|---|---|---|---|
| Previous Owner | $216,491 | New Conventional | |
| Previous Owner | $216,132 | FHA | |
| Previous Owner | $212,415 | Purchase Money Mortgage |
Source: North Texas Real Estate Information Systems (NTREIS)
MLS Number: 21038129
APN: 42422637
- 757 Watson Way
- 744 Walls Blvd
- 737 Walls Blvd
- 841 Hutchins Dr
- 717 Rutherford Dr
- 728 Wylie St
- 633 Shotwell St
- 632 Shotwell St
- 1345 Fox Glen Trail
- 624 Yarborough St
- 1341 Fox Glen Trail
- 624 Hutchins Dr
- 1328 Fox Glen Trail
- 1321 Fox Glen Trail
- 1320 Cedar Creek Ln
- 12004 Briaredge St
- 1128 Birchwood Dr
- 1324 Alderwood Ln
- 557 Vickie St
- 553 Vickie St







